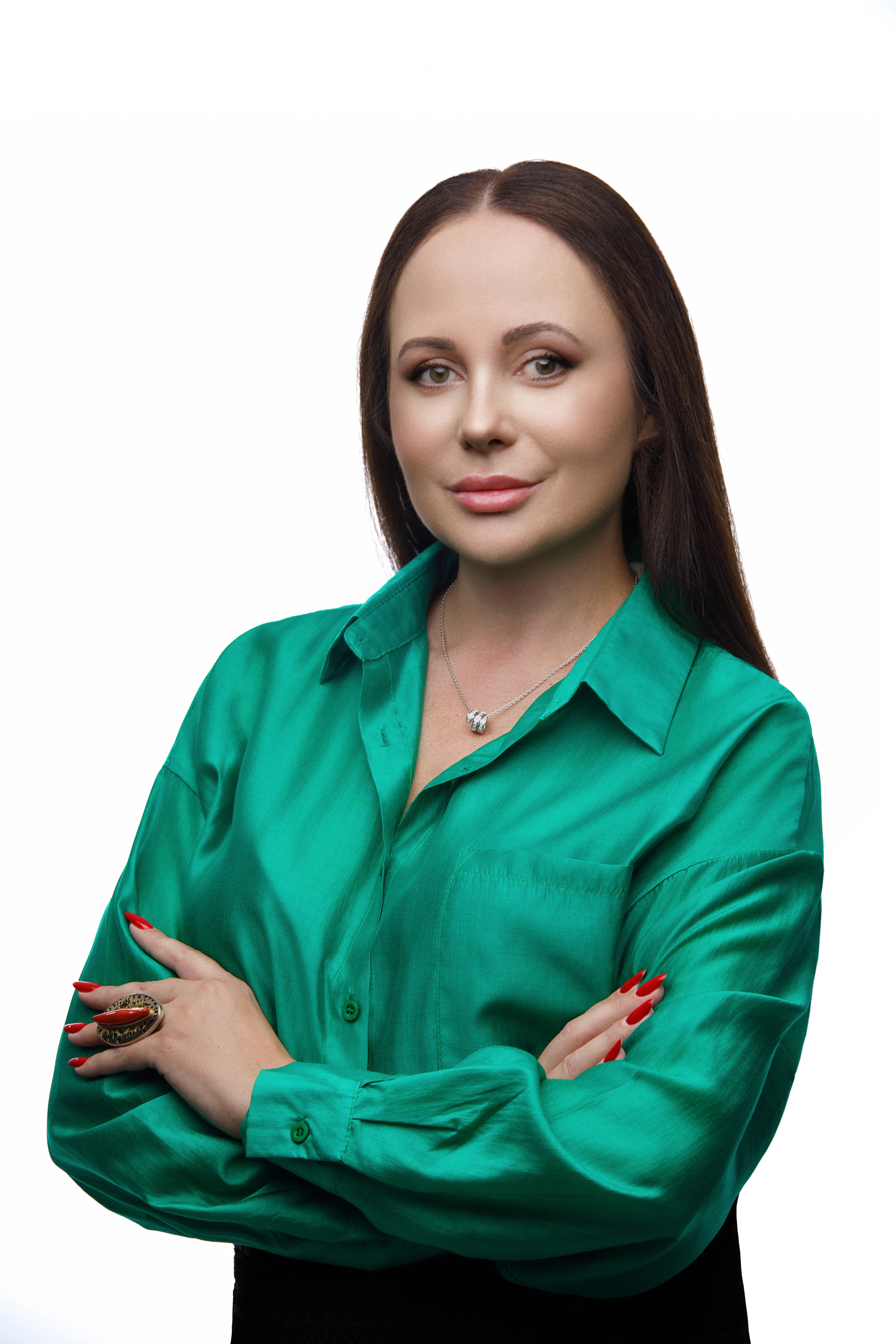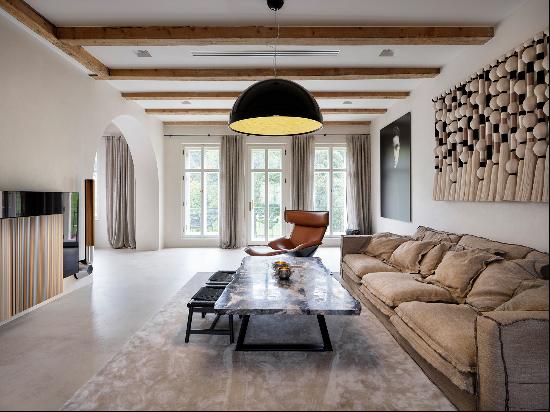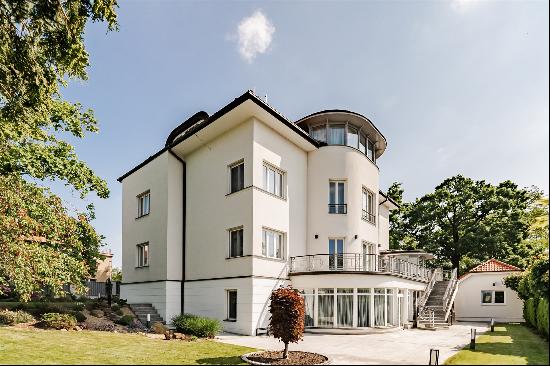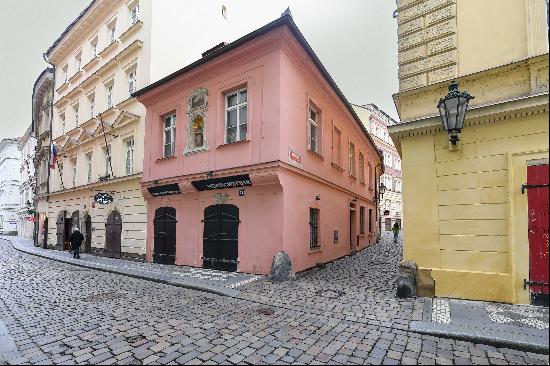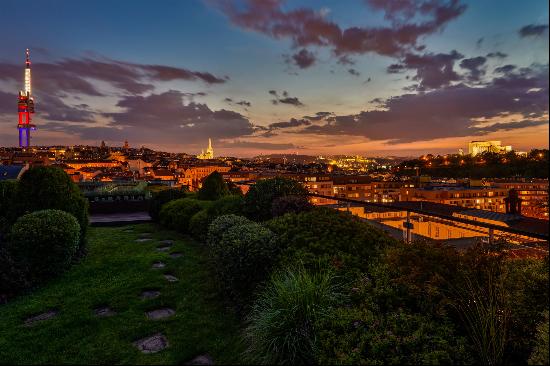สำหรับขาย, Price Upon Request
ปราก, สาธารณรัฐเช็ก
ประเภทอสังหาริมทรัพย์ : หน้าแรกครอบครัวเดี่ยว
รูปแบบอสังหาริมทรัพย์ : วิลล่า
ขนาดการก่อสร้าง : N/A
ขนาดที่ดิน : 52,807 ft² / 4,906 m² สับเปลี่ยนขนาดที่ดิน
ห้องนอน : 6
ห้องอาบน้ำ : 9
ห้องน้ำ : 0
MLS#: 0854
คำบรรยายอสังหาริมทรัพย์
Sotheby's Int. Realty Czech Republic offers exclusively for sale a unique villa in Osnice with a generous living area, a large plot of land adjacent to Průhonicky Park and high-standard equipment such as an indoor pool, fitness, spa or home cinema.
The ground floor of the south wing of the house is designed as a social area, where immediately after the the entrance hall, there is a dressing room and study. From there you can walk into the spacious dining room with kitchen, which are very bright thanks to the French windows, and here it is possible to enter the terrace, which can be closed off in the winter and used as a heated conservatory. Through the corridor you reach the living room with an area of almost 70 sqm. There is also a second study, a pantry, a bathroom, a separate toilet and a garage.
On the ground floor of the north wing of the house there is a relaxation area with an indoor pool, fitness and spa. In summer, the pool windows can be fully opened onto the terrace and further into the garden.
On the first floor of the south wing of the house there are 3 spacious bedrooms, each with its own dressing room and bathroom. Another 2 bedrooms with a shared bathroom can be found on the first floor of the north wing, which also has its own living room with a kitchen, so this part can be used as a separate apartment.
The basement floor of the house is used as an entertainment area with a home cinema, a billiards room and a wine cellar. There is also another study, a lot of storage space, technical rooms and the necessary facilities for the house.
The house is air-conditioned and equipped with underfloor heating.
ขึ้น
The ground floor of the south wing of the house is designed as a social area, where immediately after the the entrance hall, there is a dressing room and study. From there you can walk into the spacious dining room with kitchen, which are very bright thanks to the French windows, and here it is possible to enter the terrace, which can be closed off in the winter and used as a heated conservatory. Through the corridor you reach the living room with an area of almost 70 sqm. There is also a second study, a pantry, a bathroom, a separate toilet and a garage.
On the ground floor of the north wing of the house there is a relaxation area with an indoor pool, fitness and spa. In summer, the pool windows can be fully opened onto the terrace and further into the garden.
On the first floor of the south wing of the house there are 3 spacious bedrooms, each with its own dressing room and bathroom. Another 2 bedrooms with a shared bathroom can be found on the first floor of the north wing, which also has its own living room with a kitchen, so this part can be used as a separate apartment.
The basement floor of the house is used as an entertainment area with a home cinema, a billiards room and a wine cellar. There is also another study, a lot of storage space, technical rooms and the necessary facilities for the house.
The house is air-conditioned and equipped with underfloor heating.
Unique Villa by Pruhonice park, Prague – Jesenice, Osnice ID: 0854, สาธารณรัฐเช็ก,ปราก is a ปราก luxury หน้าแรกครอบครัวเดี่ยว listed สำหรับขาย Price Upon Request. This high end ปราก หน้าแรกครอบครัวเดี่ยว is comprised of 6 bedrooms and 9 baths. Find more luxury properties in ปราก or search for luxury properties สำหรับขาย in ปราก.















