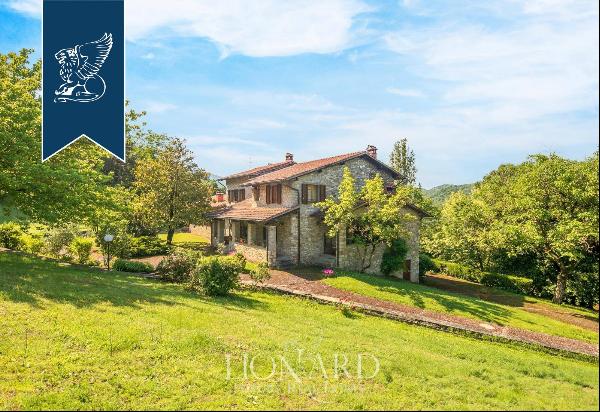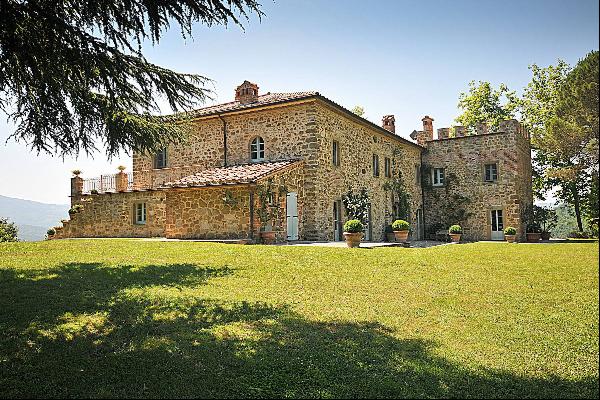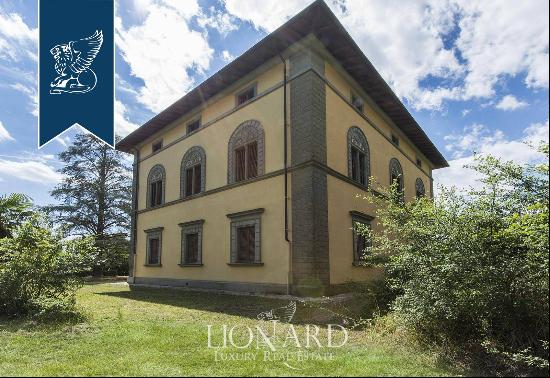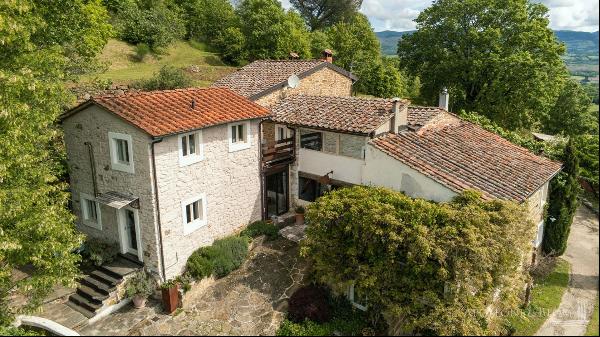สำหรับขาย, EUR 3,700,000
Arezzo, ทัสคานี, อิตาลี
ประเภทอสังหาริมทรัพย์ : อพาร์ทเม้น / สหกรณ์ร้านค้า
รูปแบบอสังหาริมทรัพย์ : ที่พัก
ขนาดการก่อสร้าง : 9,472 ft² / 880 m²
ขนาดที่ดิน : 376,740 ft² / 35,000 m² สับเปลี่ยนขนาดที่ดิน
ห้องนอน : 7
ห้องอาบน้ำ : 11
ห้องน้ำ : 0
MLS#: 556987
คำบรรยายอสังหาริมทรัพย์
Ref. Number: ARZ2098
Location: Foiano della Chiana, Province: Arezzo, Region: Toscana.
Type: Three story luxury villa 820 sq m / 9000 sq ft with annexe/guest house 60 sq m / 645 sq ft, swimming pool and garden.
Annexe: Single story annexe 60 sq m / 645 sq ft with living room / kitchen, corridor, bedroom, bathroom and technical room.
Condition: Excellent. Newly built villa completed in 2019. Latest generation materials used.
Land/Garden: About 4000 sq m / 1 acre of garden equipped with an irrigation and lighting system with crepuscular sensors; 3 hectares / 7 acres of olive grove with 330 ancient olive trees and 2700 newly planted olive trees. Annual production of 2500 litres of extra virgin olive oil. The olive grove is also equipped with a drip irrigation system.
Swimming pool: 12m x 6m / 39 ft x 20 ft infinity edge pool and non-slip coating with solarium.
Garage: Large garage 75 sq m / 807 sq ft in the basement of the villa.
Villa layout:
Basement:
Living/dining room, kitchen, two bedrooms with en-suite bathrooms, patio, laundry, service bathroom, Wellness centre with Jacuzzi and Turkish bath, garage, technical room, other garages for motorcycles, bicycles; Ground floor: Three living rooms with dining room, bedroom with en-suite bathroom, two service bathrooms, front porch; First floor: Study, three bedrooms with en-suite bathrooms, two terraces.
Distance to main services: 900 m / 2953 ft.
Distance to main airports: Perugia 67 km / 42 miles, Firenze 109 km / 68 miles, Roma 215 km / 134 miles.
Access: no gravel road.
Utilities:
Fixed telephone network: Available.
Wi-Fi: ADSL from all positions of the property, both internal and external (garden). Video surveillance system with 8 external cameras and the possibility of remote viewing (telephone); Double alarm system, volumetric, and anti-intrusion with magnets on all fixtures and both internal and external entrances (with remote alarm).
Heating: Under floor heating powered by a pellet fireplace plus heat pump.
Water: Mains water supply. Reverse Osmosi plant produces pure water with well water; rainwater is collected in a 100 m3 tank and used for irrigating the garden. Possibility of heating the pool water with a heat pump; 2 wells; solar panel systems for hot water production; Main villa built with electronic and home automation systems possible operation of controls remotely via telephone.
Electricity: Connected. Solid oak and travertine parquet floors. External window frames in painted aluminium. Oak windows with triple glazing. Internal shutters with electronic controls. Solar panels to heat water for sanitary use. Photovoltaic system for the production of electricity and hot water with power of 10.8 kW and 8 kW respectively. Three access gates to the property. Drip irrigation system.
The property is owned by a private individual.
The location, for privacy, is approximate.
PLEASE NOTE ALL MEASUREMENTS CITED ARE APPROXIMATE.
Energy Efficiency Class: A4 the maximum certification at a property. Property built with anti-seismic criteria.




















