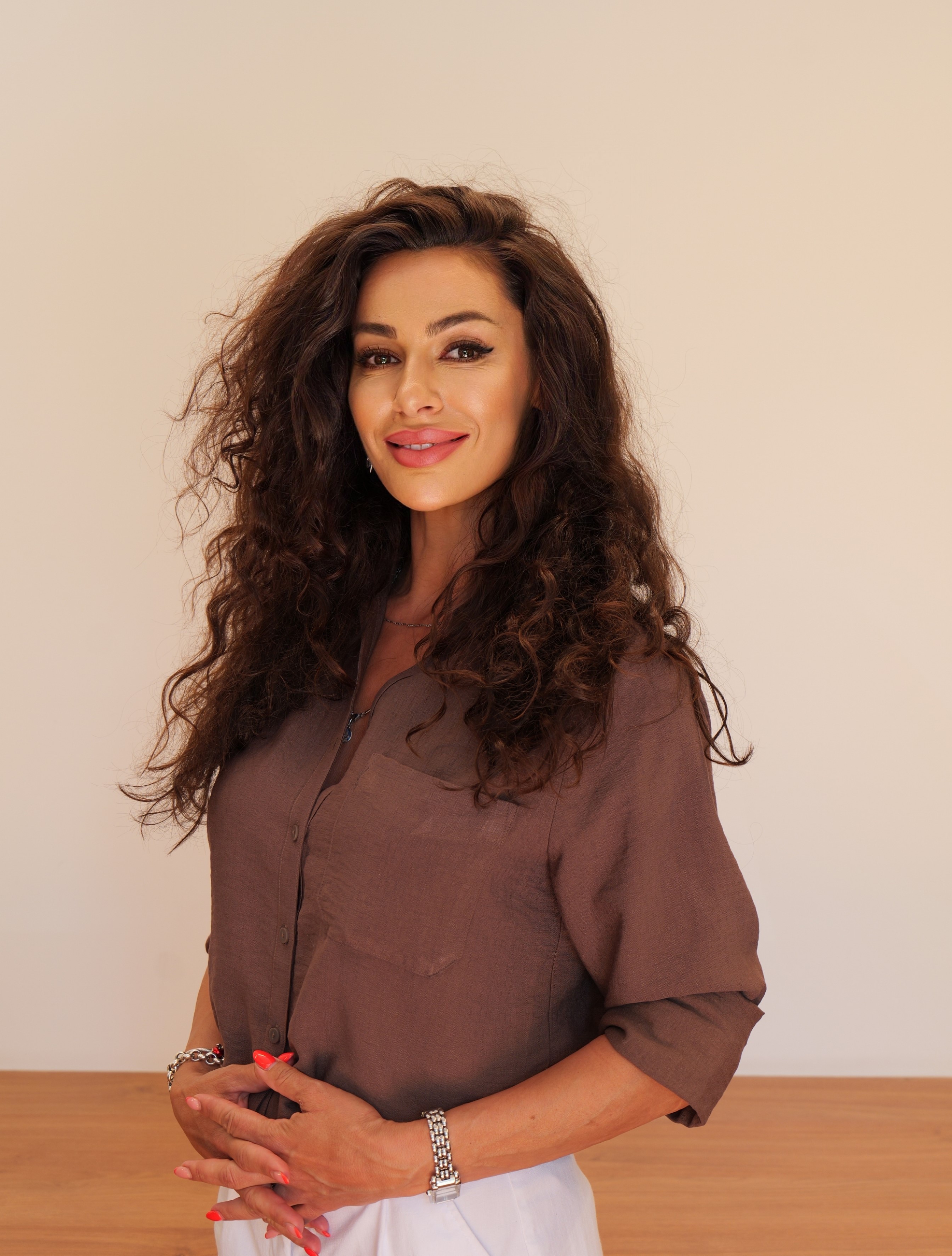Magnificent house with preserved authentic architecture in the center of Sofia (การอ้างอิงเท่านั้น)
สำหรับขาย, EUR 2,100,000
(การอ้างอิงเท่านั้น)
Center, บัลแกเรีย
ประเภทอสังหาริมทรัพย์ : หน้าแรกครอบครัวเดี่ยว
รูปแบบอสังหาริมทรัพย์ : N/A
ขนาดการก่อสร้าง : N/A
ขนาดที่ดิน : 4,897 ft² / 455 m² สับเปลี่ยนขนาดที่ดิน
ห้องนอน : 4
ห้องอาบน้ำ : 3
ห้องน้ำ : 1
MLS#: HYYYP3
คำบรรยายอสังหาริมทรัพย์
BULGARIA SOTHEBY'S INTERNATIONAL REALTY presents to your attention a house in the center of the capital, meters from the Church of St. Paraskeva and G.S. Rakovski Street.
PROPERTY FEATURES:
144.55 sq.m. is the area of each floor.
Total area: 433.5 sq.m.
Plot: 455 sq.m.
Distribution:
Semi-basement: wine cellar, large kitchen with three rooms, storage rooms and large windows in all rooms, bathroom.
First floor: spacious entrance hall, two-part sitting room with front and rear garden views, kitchen and dining room, en-suite bathroom and a separate large windowed room which housed an en-suite bathroom.
Second floor: living room, three bedrooms, closet, bathroom and terrace.
The house is heated by a thermal power plant.
ADVANTAGES OF THE PROPERTY:
Excellent location in the heart of Old Sofia
The house is unique with its preserved authentic architecture, facade elements and interior. The property has a large yard with a spacious frontage to the street, which until now has been used for a garden, but is also suitable for parking for at least four cars. The house is distinguished by a functional layout, spacious and bright rooms. The property is suitable for investment, with a guaranteed monthly yield for a period of 5 years. Ref. 5890
ขึ้น
PROPERTY FEATURES:
144.55 sq.m. is the area of each floor.
Total area: 433.5 sq.m.
Plot: 455 sq.m.
Distribution:
Semi-basement: wine cellar, large kitchen with three rooms, storage rooms and large windows in all rooms, bathroom.
First floor: spacious entrance hall, two-part sitting room with front and rear garden views, kitchen and dining room, en-suite bathroom and a separate large windowed room which housed an en-suite bathroom.
Second floor: living room, three bedrooms, closet, bathroom and terrace.
The house is heated by a thermal power plant.
ADVANTAGES OF THE PROPERTY:
Excellent location in the heart of Old Sofia
The house is unique with its preserved authentic architecture, facade elements and interior. The property has a large yard with a spacious frontage to the street, which until now has been used for a garden, but is also suitable for parking for at least four cars. The house is distinguished by a functional layout, spacious and bright rooms. The property is suitable for investment, with a guaranteed monthly yield for a period of 5 years. Ref. 5890
รูปแบบการใช้ชีวิต
* นครบาล
Magnificent house with preserved authentic architecture in the center of Sofia, บัลแกเรีย is a บัลแกเรีย luxury หน้าแรกครอบครัวเดี่ยว listed สำหรับขาย EUR 2,100,000. This high end บัลแกเรีย หน้าแรกครอบครัวเดี่ยว is comprised of 4 bedrooms and 3 baths. Find more luxury properties in บัลแกเรีย or search for luxury properties สำหรับขาย in บัลแกเรีย.







