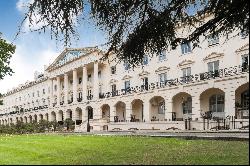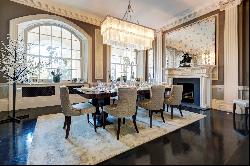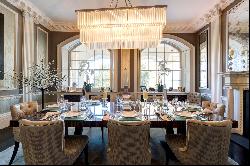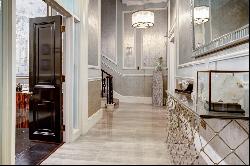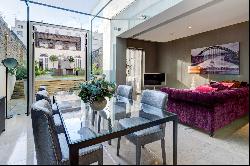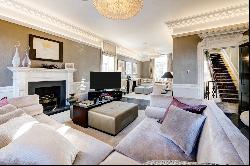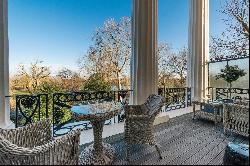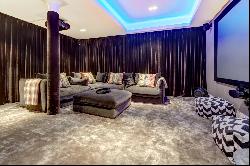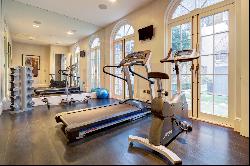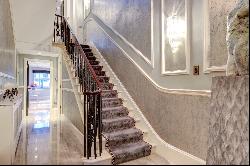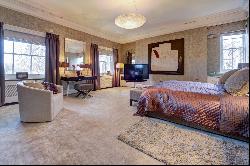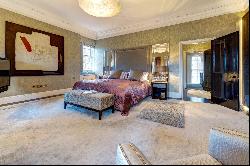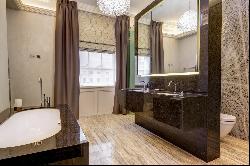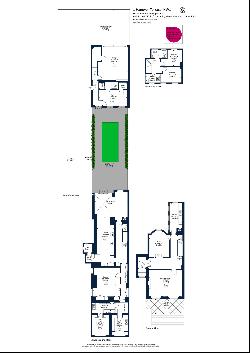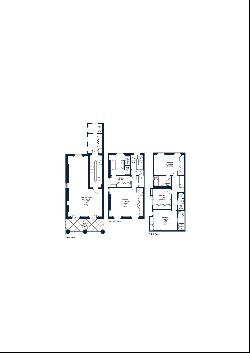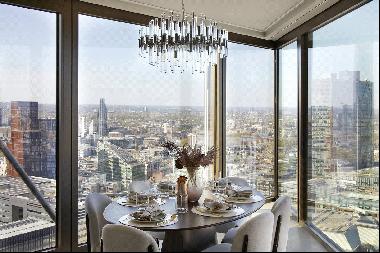สำหรับขาย, GBP 18,950,000
Hanover Terrace, กรุงลอนดอน, England, สหราชอาณาจักร
ประเภทอสังหาริมทรัพย์ : หน้าแรกครอบครัวเดี่ยว
รูปแบบอสังหาริมทรัพย์ : N/A
ขนาดการก่อสร้าง : 6,730 ft² / 625 m²
ขนาดที่ดิน : N/A
ห้องนอน : 6
ห้องอาบน้ำ : 6
ห้องน้ำ : 0
MLS#: UK-S-39496
คำบรรยายอสังหาริมทรัพย์
United Kingdom Sotheby’s International Realty is proud to showcase this spectacular six-bedroom house in Regent’s Park, London. This incredibly rare home, originally designed in 1811 by world renowned architect John Nash whose resumé includes Buckingham Palace, has been meticulously restored and boasts stunning views over Regent’s Park including the boating lake.
Having been restored to the highest of standards of luxury allowing for today's modern standard of living, the house offers an exceptional blend of bedrooms and entertaining space with impressive volume and high ceilings. The magnificent first floor double reception room benefits from stunning views and the elegant ground floor dining room boasts 3.7m ceiling heights. To the rear of the house is a private long walled garden leading directly into a mews house (114sq.m./1,222sq.ft.). This space provides additional accommodation to the main house, with a gym, a double garage and two further bedrooms and bathrooms upstairs for family, guests or staff. Further benefits include 24-hour on-site manned security for the sole use of the road. The total size of this stunning house including the mews' is 625 sq.m. / 6,730 sq.ft.
Hanover Terrace is situated on the west side of Regent’s Park offering a wide range of recreational facilities including London Zoo, The Open-Air Theatre, and the vast open green spaces of Regent’s Park itself. The property is ideally located with the fashionable shops, cafes and restaurants of Marylebone High Street and St John's Wood High Street only moments away. Both Baker Street and St John's Wood Underground stations are a short walk away allowing for easy access to transport facilities into Central London.
ขึ้น
Having been restored to the highest of standards of luxury allowing for today's modern standard of living, the house offers an exceptional blend of bedrooms and entertaining space with impressive volume and high ceilings. The magnificent first floor double reception room benefits from stunning views and the elegant ground floor dining room boasts 3.7m ceiling heights. To the rear of the house is a private long walled garden leading directly into a mews house (114sq.m./1,222sq.ft.). This space provides additional accommodation to the main house, with a gym, a double garage and two further bedrooms and bathrooms upstairs for family, guests or staff. Further benefits include 24-hour on-site manned security for the sole use of the road. The total size of this stunning house including the mews' is 625 sq.m. / 6,730 sq.ft.
Hanover Terrace is situated on the west side of Regent’s Park offering a wide range of recreational facilities including London Zoo, The Open-Air Theatre, and the vast open green spaces of Regent’s Park itself. The property is ideally located with the fashionable shops, cafes and restaurants of Marylebone High Street and St John's Wood High Street only moments away. Both Baker Street and St John's Wood Underground stations are a short walk away allowing for easy access to transport facilities into Central London.
An exceptional Grade I Listed home on the edge of Regent's Park, สหราชอาณาจักร,England,กรุงลอนดอน is a 6,730ft² กรุงลอนดอน luxury หน้าแรกครอบครัวเดี่ยว listed สำหรับขาย GBP 18,950,000. This high end กรุงลอนดอน หน้าแรกครอบครัวเดี่ยว is comprised of 6 bedrooms and 6 baths. Find more luxury properties in กรุงลอนดอน or search for luxury properties สำหรับขาย in กรุงลอนดอน.

