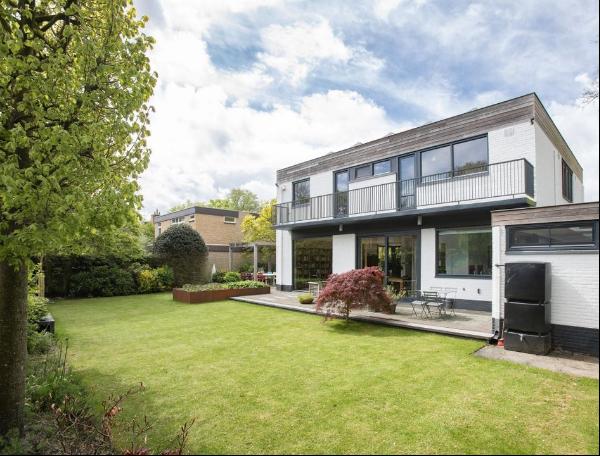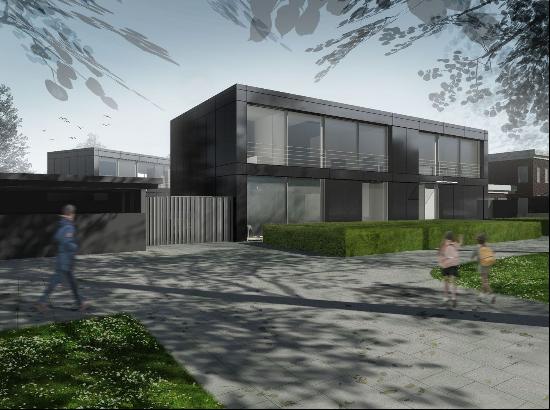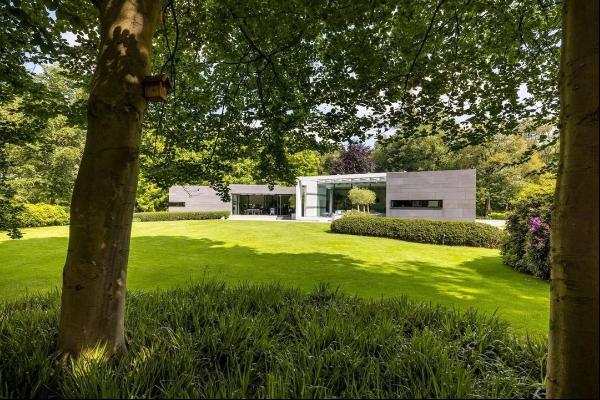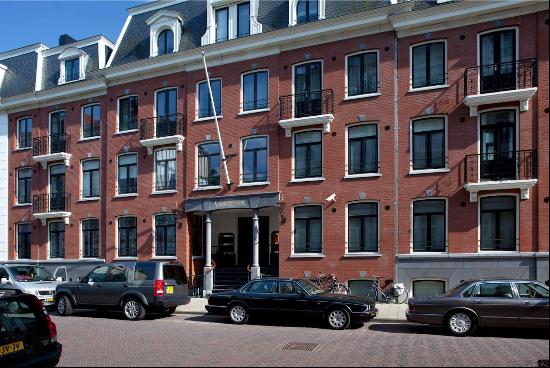สำหรับขาย, EUR 1,495,000
Johan de Wittlaan 26, ประเทศเนเธอร์แลนด์
ประเภทอสังหาริมทรัพย์ : หน้าแรกครอบครัวเดี่ยว
รูปแบบอสังหาริมทรัพย์ : โคโลเนียล -- ดัตช์
ขนาดการก่อสร้าง : N/A
ขนาดที่ดิน : 8,180 ft² / 760 m² สับเปลี่ยนขนาดที่ดิน
ห้องนอน : 5
ห้องอาบน้ำ : 2
ห้องน้ำ : 2
MLS#: N/A
คำบรรยายอสังหาริมทรัพย์
In the vibrant city of Haarlem, discover a haven of tranquility and comfort at Johan de Wittlaan 26 and 26A. This exquisite detached villa, nestled in one of Haarlem's most beloved neighborhoods (Zuiderhout), seamlessly blends stylish and comfortable living.
Renowned for its green character and charming ambiance, Johan de Wittlaan sets the stage for a peaceful atmosphere, perfect for leisurely strolls. Within walking distance, you'll find an array of shops, schools, and parks, making it an ideal location for families and those who savor life's pleasures. Haarlem, with its historical charm, is beautifully reflected in this avenue.
This spacious villa is a gem of its kind. Its distinctive architectural style, adorned with graceful details and a charming facade, imparts a timeless allure. Meticulously designed to complement its surroundings, the residence contributes to the harmony of the street. A visual delight, this home extends a warm welcome to all who enter.
Situated on the property, alongside the main residence, is a guesthouse/office space—Johan de Wittlaan 26A. Currently utilized as an office space, it also serves as an ideal guesthouse for friends and family or an au pair. Additionally, 26A has a mixed-use designation, allowing for residential use and lenting possibilities.
Layout:
Ground Floor;
Upon entering, a spacious, luminous, and inviting hallway greets you. Serving as the gateway to the rest of the house, it offers a glimpse of the delightful ambiance that characterizes the entire home. Large windows generously admit natural light, creating an inviting and pleasant atmosphere in every space.
At the front of the house, discover a well-sized work or playroom with ample natural light throughout the day. The room provides residents with flexibility in layout, making it an excellent home for a modern family.
The living room is the heart of the home, with a herringbone floor adding extra dimension to the space. The layout accommodates various seating areas, each with its own unique atmosphere. The standout feature in the living room is the stunning modern fireplace.
A delight for cooking enthusiasts, the modern kitchen boasts high-quality appliances and ample workspace. Its open design seamlessly transitions to the dining area, turning meal preparation into a social affair.
First Floor;
A well-sized bedroom at the front of the house and a large bedroom with access to a balcony. At the rear of the house is the master bedroom, complete with a wardrobe wall and access to a spacious balcony. This floor also houses a luxurious and generously sized bathroom with a double vanity, expansive walk-in shower, bathtub, and toilet.
Second Floor;
A spacious landing with washer and dryer connections. The landing provides access to two roomy bedrooms and a luxurious bathroom with a walk-in shower, vanity, and toilet. Abundant storage space is available in each room on this floor, thanks to the ample knee walls.
Outdoor Space;
The garden surrounding the house becomes an extension of indoor living. Here, you can bask in the sun, surrounded by lush greenery and complete privacy. An ideal spot for summer barbecues, moments of relaxation, or inviting everyone to enjoy together.
Accessibility;
The villa is excellently connected, with key highways just minutes away by car, providing easy access to Amsterdam, Schiphol, or the beach. Public transportation is also well-served, with bus stops and train stations in the vicinity.
In summary, the layout of Johan de Wittlaan 26 and 26A is well-conceived, offering all the space necessary for a comfortable and stylish lifestyle. The residence invites personalization, with each room telling its own unique story.
ขึ้น
Renowned for its green character and charming ambiance, Johan de Wittlaan sets the stage for a peaceful atmosphere, perfect for leisurely strolls. Within walking distance, you'll find an array of shops, schools, and parks, making it an ideal location for families and those who savor life's pleasures. Haarlem, with its historical charm, is beautifully reflected in this avenue.
This spacious villa is a gem of its kind. Its distinctive architectural style, adorned with graceful details and a charming facade, imparts a timeless allure. Meticulously designed to complement its surroundings, the residence contributes to the harmony of the street. A visual delight, this home extends a warm welcome to all who enter.
Situated on the property, alongside the main residence, is a guesthouse/office space—Johan de Wittlaan 26A. Currently utilized as an office space, it also serves as an ideal guesthouse for friends and family or an au pair. Additionally, 26A has a mixed-use designation, allowing for residential use and lenting possibilities.
Layout:
Ground Floor;
Upon entering, a spacious, luminous, and inviting hallway greets you. Serving as the gateway to the rest of the house, it offers a glimpse of the delightful ambiance that characterizes the entire home. Large windows generously admit natural light, creating an inviting and pleasant atmosphere in every space.
At the front of the house, discover a well-sized work or playroom with ample natural light throughout the day. The room provides residents with flexibility in layout, making it an excellent home for a modern family.
The living room is the heart of the home, with a herringbone floor adding extra dimension to the space. The layout accommodates various seating areas, each with its own unique atmosphere. The standout feature in the living room is the stunning modern fireplace.
A delight for cooking enthusiasts, the modern kitchen boasts high-quality appliances and ample workspace. Its open design seamlessly transitions to the dining area, turning meal preparation into a social affair.
First Floor;
A well-sized bedroom at the front of the house and a large bedroom with access to a balcony. At the rear of the house is the master bedroom, complete with a wardrobe wall and access to a spacious balcony. This floor also houses a luxurious and generously sized bathroom with a double vanity, expansive walk-in shower, bathtub, and toilet.
Second Floor;
A spacious landing with washer and dryer connections. The landing provides access to two roomy bedrooms and a luxurious bathroom with a walk-in shower, vanity, and toilet. Abundant storage space is available in each room on this floor, thanks to the ample knee walls.
Outdoor Space;
The garden surrounding the house becomes an extension of indoor living. Here, you can bask in the sun, surrounded by lush greenery and complete privacy. An ideal spot for summer barbecues, moments of relaxation, or inviting everyone to enjoy together.
Accessibility;
The villa is excellently connected, with key highways just minutes away by car, providing easy access to Amsterdam, Schiphol, or the beach. Public transportation is also well-served, with bus stops and train stations in the vicinity.
In summary, the layout of Johan de Wittlaan 26 and 26A is well-conceived, offering all the space necessary for a comfortable and stylish lifestyle. The residence invites personalization, with each room telling its own unique story.
Charmante vrijstaande villa met separate bedrijfsruimte (167m2), ประเทศเนเธอร์แลนด์ is a ประเทศเนเธอร์แลนด์ luxury หน้าแรกครอบครัวเดี่ยว listed สำหรับขาย EUR 1,495,000. This high end ประเทศเนเธอร์แลนด์ หน้าแรกครอบครัวเดี่ยว is comprised of 5 bedrooms and 2 baths. Find more luxury properties in ประเทศเนเธอร์แลนด์ or search for luxury properties สำหรับขาย in ประเทศเนเธอร์แลนด์.


























