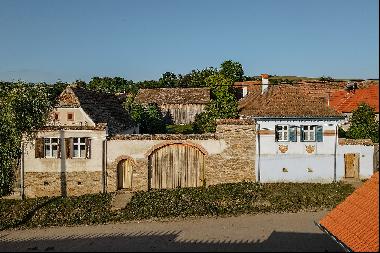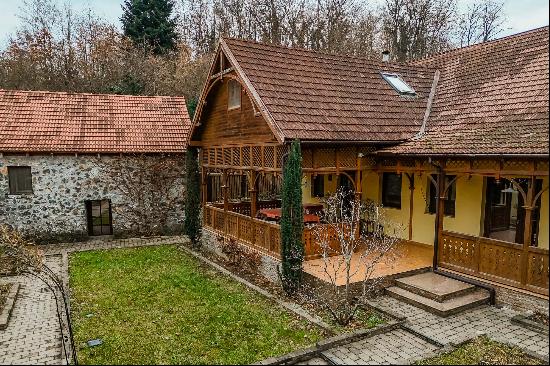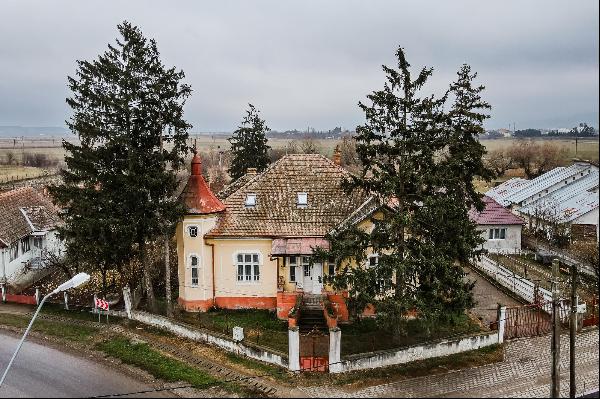สำหรับขาย, EUR 4,500,000
โรมาเนีย
ประเภทอสังหาริมทรัพย์ : หน้าแรกครอบครัวเดี่ยว
รูปแบบอสังหาริมทรัพย์ : อาคารประวัติศาสตร์
ขนาดการก่อสร้าง : 14,735 ft² / 1,369 m²
ขนาดที่ดิน : 18,567 ft² / 1,725 m² สับเปลี่ยนขนาดที่ดิน
ห้องนอน : 8
ห้องอาบน้ำ : 6
ห้องน้ำ : 4
MLS#: 6NKEJH
คำบรรยายอสังหาริมทรัพย์
Historic house with neo-Romanian style architecture, located between the Căderea Bastiliei and Calea Dorobantilor, built in 1911 according to the plans of the engineer Athanasie Bolintineanu, to serve as his residence. Athanasie Bolintineanu was a descendant by alliance of the famous Bolintineanu family, represented by the poet and diplomat Dimitrie Bolintineanu. As chief engineer of Bucharest City Hall, Athanasie Bolintineanu coordinated the development of boulevards Elisabeta, Carol I and the construction of the Capital City Hall headquarters in front of Cișmigiu Park. He laid the foundations of the first cement factory in Romania, then called the Bolintineanu Brothers Factory. The house of engineer Bolintineanu is represented by an imposing building with ample elements of neo-Romanian architecture, concentrated both on the facades of the house and on the interior in the most important rooms, built on a plot of 1,725 square meters and arranged on a basement, semi-basement, upper ground floor and attic. Its massive presence is given especially by the ratio between full and empty, very well emphasized by the windows of the rooms on the ground floor placed on either side of the gazebo that occupies the central position. The gazebo is decorated with circular medallions, grouped in the free space left by three columns, decorated in turn with floral capitals. The covered terrace in the south-west corner of the house also has a pronounced decorative character, with wooden pillars carved with motifs inspired by folk architecture. The other sides of the house have a much more sober architecture, the only decorative elements being the stone plinth, the wooden lintel inlaid with folk motifs and the borders of the openings on the ground floor. The building benefits from four access ways, two of which are on the main facade and one each on the east and west sides. In addition to the distinctive architectural style, another important element of attraction of this property is the potential for future development by extending the building to the rear, with the possibility of it being converted into an apartment complex that combines the current historical style with the modern one. , in a privileged area of Bucharest. Photo: Gabriel Ghizdavu
ขึ้น
The Engineer Athanasie Bolintineanu in the Gradi?teanu Subdivision, โรมาเนีย is a 14,735ft² โรมาเนีย luxury หน้าแรกครอบครัวเดี่ยว listed สำหรับขาย EUR 4,500,000. This high end โรมาเนีย หน้าแรกครอบครัวเดี่ยว is comprised of 8 bedrooms and 6 baths. Find more luxury properties in โรมาเนีย or search for luxury properties สำหรับขาย in โรมาเนีย.



















