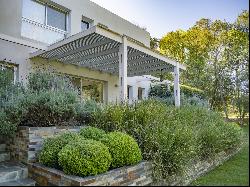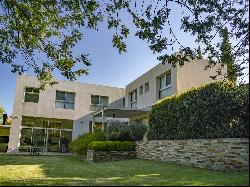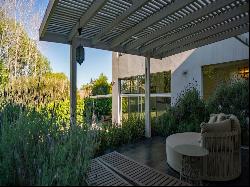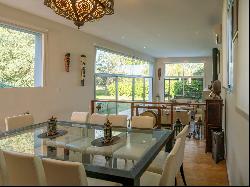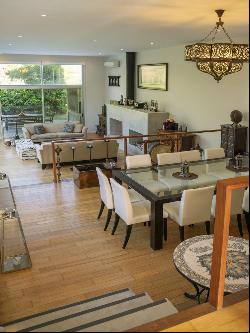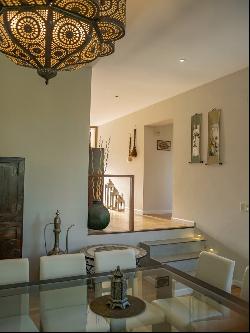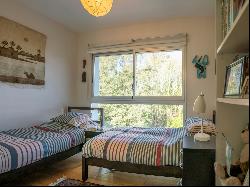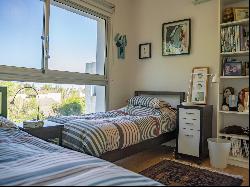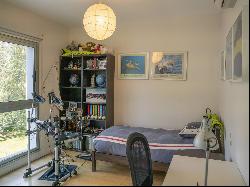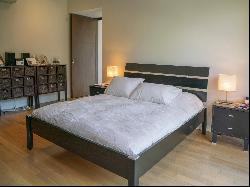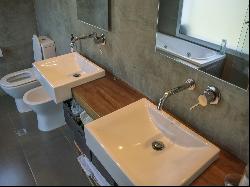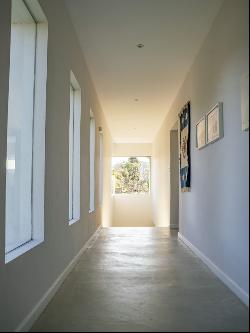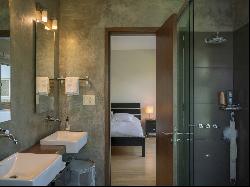Carmel, Canelones, ประเทศอุรุกวัย
ประเภทอสังหาริมทรัพย์ : หน้าแรกครอบครัวเดี่ยว
รูปแบบอสังหาริมทรัพย์ : แบบดั้งเดิม
ขนาดการก่อสร้าง : 4,574 ft² / 425 m²
ขนาดที่ดิน : 1,331 ft² / 124 m² สับเปลี่ยนขนาดที่ดิน
ห้องนอน : 4
ห้องอาบน้ำ : 4
ห้องน้ำ : 0
MLS#: N/A
คำบรรยายอสังหาริมทรัพย์
This impressive house of 425 m2 of construction is located on a very nice land of 1,331 m2. in a privileged area of the Carmel neighborhood.
The residence was built in 2013 with a traditional construction system. Design that covers two floors, its main orientation is towards the West, although a large part of the house unfolds towards the North, providing an excellent distribution of spaces and optimal exposure to natural light.
On the ground floor, a spacious entrance hall welcomes you and leads to an impressive double-height living room that combines a large living and dining room. This space is characterized by its large windows that allow in abundant natural light and have a wood-burning stove that creates a cozy atmosphere. From here, you access the garden and a comfortable barbecue area, ideal for entertaining. Also on this floor, there is a social bathroom and a living room/desk.
The kitchen is very spacious, with a central island and a dining room. From the kitchen, you access a charming terrace with a covered pergola. Completing the ground floor is a laundry room with a bedroom and a service bathroom.
On the upper floor is the master suite, which has a dressing room and a bathroom equipped with a double sink, shower box and hydromassage. Also on this floor, there is a second bedroom and a full bathroom. In addition, a spacious living room with abundant natural light and closets.
Two additional bedrooms share a tri-compartment bathroom, allowing for comfortable accommodations for the entire family or guests. The house also has a storage room for additional storage.
Outside, the property offers a covered barbecue with a grill, perfect for social gatherings. In addition, it has a tender area, an outdoor storage room and a covered garage with space for two cars, while the space to store up to six cars in total is an exceptional convenience.
The beautiful garden has been designed by a renowned landscaper and features a fire pit area and an automatic irrigation system.
The house is equipped with double-glazed aluminum openings and mosquito nets, as well as air conditioning in all rooms. It has blackout curtains and screens for greater comfort and privacy.
Underfloor heating is provided by a heat pump, while hot water is generated by a gas boiler.
ขึ้น
The residence was built in 2013 with a traditional construction system. Design that covers two floors, its main orientation is towards the West, although a large part of the house unfolds towards the North, providing an excellent distribution of spaces and optimal exposure to natural light.
On the ground floor, a spacious entrance hall welcomes you and leads to an impressive double-height living room that combines a large living and dining room. This space is characterized by its large windows that allow in abundant natural light and have a wood-burning stove that creates a cozy atmosphere. From here, you access the garden and a comfortable barbecue area, ideal for entertaining. Also on this floor, there is a social bathroom and a living room/desk.
The kitchen is very spacious, with a central island and a dining room. From the kitchen, you access a charming terrace with a covered pergola. Completing the ground floor is a laundry room with a bedroom and a service bathroom.
On the upper floor is the master suite, which has a dressing room and a bathroom equipped with a double sink, shower box and hydromassage. Also on this floor, there is a second bedroom and a full bathroom. In addition, a spacious living room with abundant natural light and closets.
Two additional bedrooms share a tri-compartment bathroom, allowing for comfortable accommodations for the entire family or guests. The house also has a storage room for additional storage.
Outside, the property offers a covered barbecue with a grill, perfect for social gatherings. In addition, it has a tender area, an outdoor storage room and a covered garage with space for two cars, while the space to store up to six cars in total is an exceptional convenience.
The beautiful garden has been designed by a renowned landscaper and features a fire pit area and an automatic irrigation system.
The house is equipped with double-glazed aluminum openings and mosquito nets, as well as air conditioning in all rooms. It has blackout curtains and screens for greater comfort and privacy.
Underfloor heating is provided by a heat pump, while hot water is generated by a gas boiler.
New house in the market - Carmel -, ประเทศอุรุกวัย,Canelones is a 4,574ft² Canelones luxury หน้าแรกครอบครัวเดี่ยว listed สำหรับเช่า 4,700 เหรียญสหรัฐ. This high end Canelones หน้าแรกครอบครัวเดี่ยว is comprised of 4 bedrooms and 4 baths. Find more luxury properties in Canelones or search for luxury properties สำหรับเช่า in Canelones.

