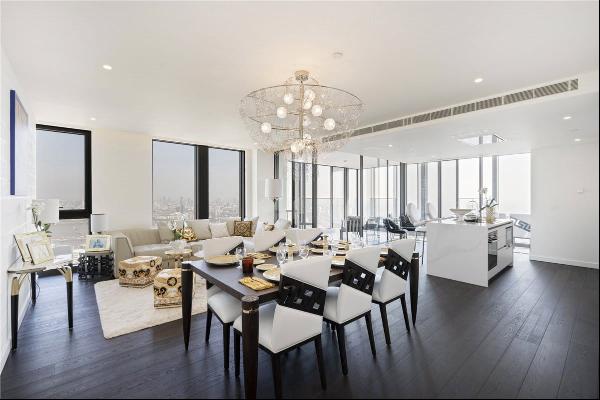สำหรับขาย, USD 1,102,035
Drake Hill Lane, Bingley BD16, สหราชอาณาจักร
ประเภทอสังหาริมทรัพย์ : หน้าแรกครอบครัวเดี่ยว
รูปแบบอสังหาริมทรัพย์ : N/A
ขนาดการก่อสร้าง : N/A
ขนาดที่ดิน : N/A
ห้องนอน : 4
ห้องอาบน้ำ : 3
ห้องน้ำ : 0
MLS#: LEE110104
คำบรรยายอสังหาริมทรัพย์
The property was completed to the present owners exacting specification and successfully combines a lovely period style exterior with a modern light and spacious interior. The house sits in well established formal and wildlife gardens enjoying a high degree of privacy extending to just over ½ an acre. This exclusive development is set amidst open countryside some 1 mile to the west of Eldwick and Bingley, the latter offering an extensive range of facilities and railway station providing ready access to Leeds, Bradford and Skipton. Bingley Grammar School, Crossflats Primary School and Lady Lane Park School are also within easy reach. The Yorkshire centres of Leeds and Bradford are within daily commuting distance together with the fashionable town of Ilkley which is only some 8 miles away.
The accommodation with underfloor heating to the ground floor briefly comprises an impressive reception hall with travertine marble floor off which is a fully tiled cloak/shower room. Double doors from the hall open into a well proportioned sitting room with stone fireplace and log burner and full height folding doors opening onto the rear sun terrace and gardens beyond. There is a separate dining room which could be used as a second living room or fifth bedroom if preferred. A feature of the property is the high quality fitted dining kitchen with a comprehensive range of wall and base units complemented by granite preparation surfaces and including a range of integrated compliances. Again, full height folding glazed doors open onto the sun terrace ideal for external entertaining. Adjacent to the kitchen is a separate utility room and two ground floor bedrooms, one of which is currently used as a home office.
At first floor level a central landing gives access to the principal bedroom with two large built in wardrobes with sliding mirrored doors and a fully tiled en suite shower room. The second double bedroom also has built in wardrobes and is served by the adjacent fully tiled house bathroom.
Outside the property is a double width tarmac drive providing parking for two cars and in turn giving access to the built on double garage with automatic up and over door. There is a second vehicular access with five bar entrance gate opening into a gravelled parking area for an additional 3/4 vehicles. To the front is a low stone boundary wall and lawned garden and to the rear is a full length paved sun terrace with matching stone retaining walls leading up into a further lawned garden with well stocked established border beyond which is a wildflower garden area enjoying fabulous views back across the valley.
ขึ้น
The accommodation with underfloor heating to the ground floor briefly comprises an impressive reception hall with travertine marble floor off which is a fully tiled cloak/shower room. Double doors from the hall open into a well proportioned sitting room with stone fireplace and log burner and full height folding doors opening onto the rear sun terrace and gardens beyond. There is a separate dining room which could be used as a second living room or fifth bedroom if preferred. A feature of the property is the high quality fitted dining kitchen with a comprehensive range of wall and base units complemented by granite preparation surfaces and including a range of integrated compliances. Again, full height folding glazed doors open onto the sun terrace ideal for external entertaining. Adjacent to the kitchen is a separate utility room and two ground floor bedrooms, one of which is currently used as a home office.
At first floor level a central landing gives access to the principal bedroom with two large built in wardrobes with sliding mirrored doors and a fully tiled en suite shower room. The second double bedroom also has built in wardrobes and is served by the adjacent fully tiled house bathroom.
Outside the property is a double width tarmac drive providing parking for two cars and in turn giving access to the built on double garage with automatic up and over door. There is a second vehicular access with five bar entrance gate opening into a gravelled parking area for an additional 3/4 vehicles. To the front is a low stone boundary wall and lawned garden and to the rear is a full length paved sun terrace with matching stone retaining walls leading up into a further lawned garden with well stocked established border beyond which is a wildflower garden area enjoying fabulous views back across the valley.
Drake Hill Lane, Bingley BD16, สหราชอาณาจักร is a สหราชอาณาจักร luxury หน้าแรกครอบครัวเดี่ยว listed สำหรับขาย USD 1,102,035. This high end สหราชอาณาจักร หน้าแรกครอบครัวเดี่ยว is comprised of 4 bedrooms and 3 baths. Find more luxury properties in สหราชอาณาจักร or search for luxury properties สำหรับขาย in สหราชอาณาจักร.




















