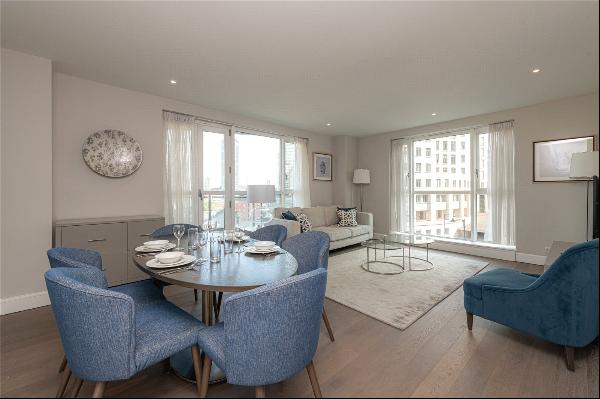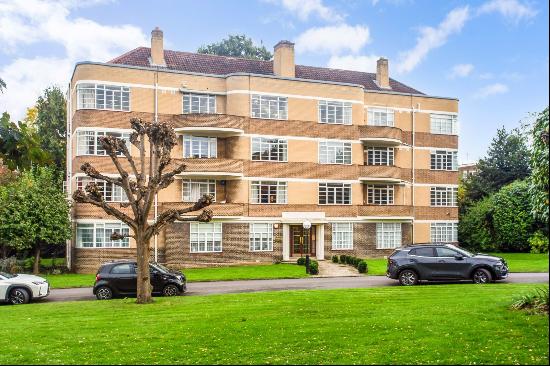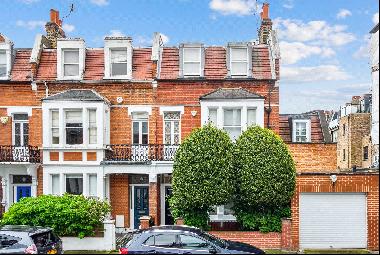สำหรับขาย, Offers Over: GBP 400,000
Balbirnie Mill, By Brechin, Angus, DD9 7PN, สหราชอาณาจักร
ประเภทอสังหาริมทรัพย์ : หน้าแรกครอบครัวเดี่ยว
รูปแบบอสังหาริมทรัพย์ : N/A
ขนาดการก่อสร้าง : 2,919 ft² / 271 m²
ขนาดที่ดิน : N/A
ห้องนอน : 4
ห้องอาบน้ำ : 0
ห้องน้ำ : 0
MLS#: N/A
คำบรรยายอสังหาริมทรัพย์
Location
Balbirnie Mill is situated between Brechin and Montrose in an attractive, rural setting overlooking farmland. To the east, at Montrose, is the land locked tidal Montrose Basin, a renowned wildfowl habitat and Nature Reserve. To the north are the Angus Glens, reaching far into the Grampian Mountains and offering some of the finest hill walking in Scotland. The Angus coastline has fine, sandy beaches and red sandstone cliffs. As well as Montrose, popular beaches are found at Lunan Bay and St Cyrus.
Away from the coast the range of outdoor pursuits is impressive. Fishing can be taken on the nearby North and South Esks. Local golf courses are found at Montrose, Brechin and Edzell, with the championship course at Carnoustie being close by. Horse riding, grazing and livery facilities are available locally.
There are primary schools in Brechin. Shopping, business and leisure facilities are found in Montrose and Brechin, together with secondary schools. Lathallan, at Johnshaven, is a well known local private school which along with the High School of Dundee has a dedicated bus service from Brechin. Other schools include Robert Gordon's College, The Albyn and St Margaret's School for Girls in Aberdeen with children travelling daily to these schools by train from Montrose.
The A90 at Brechin provides fast access to Aberdeen, as well as to Dundee and Perth. Aberdeen and Dundee, which are easily reached, provide all the services expected of major centres. Dundee is renowned for its cultural facilities including the V&A museum. Aberdeen Airport has a wide range of domestic and European flights, and is easily reached by the Western Peripheral route. There is a direct service to London from Dundee airport. Montrose is served by the main east coast railway line, including a sleeper service.
Description
Balbirnie Mill is situated in an attractive rural area with views over open countryside towards the River South Esk, and it forms part of an attractive group of buildings, which were associated with the mill, including two cottages.
The Mill, which is believed to date from 1856, was the animal feed mill for the local estate and it ran until the 1970s. At that time part of the building was converted into a successful restaurant, and then later to a house in the 1990s. The original mill buildings, which are very impressive, still adjoin what is now a very comfortable family house. In recent years the house has been refurbished, including bathrooms and shower rooms, together with oak flooring downstairs and carpeting. The original hallway has been extended into what had been a garage, to create an imposing and very functional open plan dining room/hallway. The house is double glazed.
This is an attractive stone built house with a slate roof and is situated adjacent to the mill lade. There is considerable potential to extend the house into the mill, or to use the mill for other uses, subject to obtaining any necessary consents. The accommodation in the house is over two floors, and is ideal both for entertaining and family living.
Steps lead up to a covered entrance with a partially glazed front door which opens to a vestibule with a wall light, tiled floor, a useful cupboard and inner partially glazed doors to the hallway. This is an impressive open plan hallway with cornice, walk in cupboard, shelved recess, stairs to the first floor and is open through to the dining room which also has oak flooring, as well as two wall lights, cornice and a walk in understair cupboard. The fine sitting room has a beamed ceiling, fireplace with composite mantel and stone hearth, along with wood panelling to dado level, French doors to the garden and oak flooring. Partially glazed wooden doors link to the living room which also has oak flooring, and doors leading out to the mill lade, together with a picture window, recess with cupboard below and a shelved recess. Bedroom one / office has a picture window, downlighters and oak flooring. Adjacent is a partially tiled shower room with washbasin and WC. The dining kitchen has French doors out to the lade and garden, a timber lined ceiling, fitted wooden wall and base units with tiled work surfaces and splashbacks and incorporate a 5 ring gas hob with extractor hood, fitted AEG oven/grill, sink, Bosch dishwasher, central island unit with tiled work surfaces and a breakfast bar. A cupboard houses a Trianco Eurostar boiler
The first floor landing has a roof light and a hatch to roof space. The principal bedroom has a cornice and downlighters, and an impressive partially tiled en suite with a free standing bath, tiled shower cubicle, washbasin, and WC. Bedrooms three and four both have downlighters and a cornice, whilst the bathroom is partially tiled with a bath with shower and tiled surround, washbasin and WC. The adjoining laundry room has wall and floor units with a sink and plumbing for a washing machine.
Adjacent to the house is a garden which is enclosed on two sides by a wall and on the other by beech hedging. It is mainly down to lawn with a play house and a paved patio adjacent to the house. There is a terrace to the side of the house which leads round to the former mill lade. Between the lade and the burn and on the other side of the burn is a further area of garden which is mainly down to grass together with shrub borders, birch, willow and larch trees and is an ideal sitting and entertaining area.
Attached to the house is the stone built former mill, past which flows the lade with a covered mill wheel. The mill is arranged over three floors and still contains much of the original mill equipment including mill wheels, gearings, former dryer and burner. The mill, which has considerable potential for development, subject to obtaining any necessary consents, extends to some 7020 sq feet (TBC).
Situated on the other side of the access road from the Mill is a stone built and harled steading building with a triple span corrugated roof and concrete floor. It is presently used for storage and garaging with double opening doors, and may have potential for conversion subject to obtaining any necessary consents.
Behind the steading is an area of ground including a wooded bank with some fine beech trees.
Part of the steading is not owned and is not included in the sale.
Directions
If coming from the south on the A90 (Dundee to Aberdeen dual carriageway) take the A935 through Brechin, following signs for Montrose. Some 2.5 miles from Brechin, turn right, signposted Balbirnie. Continue down the tarred road to Balbirnie Mill. The house will be seen on the right, adjacent to the former mill.
From the north on the A90 take the B966 turning to Brechin and then take the A935, signposted Montrose, and proceed as above. Alternatively from the A90, just south of Stracathro Service Area, take the turning signposted to Dun. After some 4 miles turn right at the T junction, onto the A935 (Montrose to Brechin road) and the turning to Balbirnie Mill will be seen on the left after 2.5 miles.
ขึ้น
Balbirnie Mill is situated between Brechin and Montrose in an attractive, rural setting overlooking farmland. To the east, at Montrose, is the land locked tidal Montrose Basin, a renowned wildfowl habitat and Nature Reserve. To the north are the Angus Glens, reaching far into the Grampian Mountains and offering some of the finest hill walking in Scotland. The Angus coastline has fine, sandy beaches and red sandstone cliffs. As well as Montrose, popular beaches are found at Lunan Bay and St Cyrus.
Away from the coast the range of outdoor pursuits is impressive. Fishing can be taken on the nearby North and South Esks. Local golf courses are found at Montrose, Brechin and Edzell, with the championship course at Carnoustie being close by. Horse riding, grazing and livery facilities are available locally.
There are primary schools in Brechin. Shopping, business and leisure facilities are found in Montrose and Brechin, together with secondary schools. Lathallan, at Johnshaven, is a well known local private school which along with the High School of Dundee has a dedicated bus service from Brechin. Other schools include Robert Gordon's College, The Albyn and St Margaret's School for Girls in Aberdeen with children travelling daily to these schools by train from Montrose.
The A90 at Brechin provides fast access to Aberdeen, as well as to Dundee and Perth. Aberdeen and Dundee, which are easily reached, provide all the services expected of major centres. Dundee is renowned for its cultural facilities including the V&A museum. Aberdeen Airport has a wide range of domestic and European flights, and is easily reached by the Western Peripheral route. There is a direct service to London from Dundee airport. Montrose is served by the main east coast railway line, including a sleeper service.
Description
Balbirnie Mill is situated in an attractive rural area with views over open countryside towards the River South Esk, and it forms part of an attractive group of buildings, which were associated with the mill, including two cottages.
The Mill, which is believed to date from 1856, was the animal feed mill for the local estate and it ran until the 1970s. At that time part of the building was converted into a successful restaurant, and then later to a house in the 1990s. The original mill buildings, which are very impressive, still adjoin what is now a very comfortable family house. In recent years the house has been refurbished, including bathrooms and shower rooms, together with oak flooring downstairs and carpeting. The original hallway has been extended into what had been a garage, to create an imposing and very functional open plan dining room/hallway. The house is double glazed.
This is an attractive stone built house with a slate roof and is situated adjacent to the mill lade. There is considerable potential to extend the house into the mill, or to use the mill for other uses, subject to obtaining any necessary consents. The accommodation in the house is over two floors, and is ideal both for entertaining and family living.
Steps lead up to a covered entrance with a partially glazed front door which opens to a vestibule with a wall light, tiled floor, a useful cupboard and inner partially glazed doors to the hallway. This is an impressive open plan hallway with cornice, walk in cupboard, shelved recess, stairs to the first floor and is open through to the dining room which also has oak flooring, as well as two wall lights, cornice and a walk in understair cupboard. The fine sitting room has a beamed ceiling, fireplace with composite mantel and stone hearth, along with wood panelling to dado level, French doors to the garden and oak flooring. Partially glazed wooden doors link to the living room which also has oak flooring, and doors leading out to the mill lade, together with a picture window, recess with cupboard below and a shelved recess. Bedroom one / office has a picture window, downlighters and oak flooring. Adjacent is a partially tiled shower room with washbasin and WC. The dining kitchen has French doors out to the lade and garden, a timber lined ceiling, fitted wooden wall and base units with tiled work surfaces and splashbacks and incorporate a 5 ring gas hob with extractor hood, fitted AEG oven/grill, sink, Bosch dishwasher, central island unit with tiled work surfaces and a breakfast bar. A cupboard houses a Trianco Eurostar boiler
The first floor landing has a roof light and a hatch to roof space. The principal bedroom has a cornice and downlighters, and an impressive partially tiled en suite with a free standing bath, tiled shower cubicle, washbasin, and WC. Bedrooms three and four both have downlighters and a cornice, whilst the bathroom is partially tiled with a bath with shower and tiled surround, washbasin and WC. The adjoining laundry room has wall and floor units with a sink and plumbing for a washing machine.
Adjacent to the house is a garden which is enclosed on two sides by a wall and on the other by beech hedging. It is mainly down to lawn with a play house and a paved patio adjacent to the house. There is a terrace to the side of the house which leads round to the former mill lade. Between the lade and the burn and on the other side of the burn is a further area of garden which is mainly down to grass together with shrub borders, birch, willow and larch trees and is an ideal sitting and entertaining area.
Attached to the house is the stone built former mill, past which flows the lade with a covered mill wheel. The mill is arranged over three floors and still contains much of the original mill equipment including mill wheels, gearings, former dryer and burner. The mill, which has considerable potential for development, subject to obtaining any necessary consents, extends to some 7020 sq feet (TBC).
Situated on the other side of the access road from the Mill is a stone built and harled steading building with a triple span corrugated roof and concrete floor. It is presently used for storage and garaging with double opening doors, and may have potential for conversion subject to obtaining any necessary consents.
Behind the steading is an area of ground including a wooded bank with some fine beech trees.
Part of the steading is not owned and is not included in the sale.
Directions
If coming from the south on the A90 (Dundee to Aberdeen dual carriageway) take the A935 through Brechin, following signs for Montrose. Some 2.5 miles from Brechin, turn right, signposted Balbirnie. Continue down the tarred road to Balbirnie Mill. The house will be seen on the right, adjacent to the former mill.
From the north on the A90 take the B966 turning to Brechin and then take the A935, signposted Montrose, and proceed as above. Alternatively from the A90, just south of Stracathro Service Area, take the turning signposted to Dun. After some 4 miles turn right at the T junction, onto the A935 (Montrose to Brechin road) and the turning to Balbirnie Mill will be seen on the left after 2.5 miles.
Balbirnie Mill, By Brechin, Angus, DD9 7PN, สหราชอาณาจักร is a 2,919ft² สหราชอาณาจักร luxury หน้าแรกครอบครัวเดี่ยว listed สำหรับขาย Offers Over: GBP 400,000. This high end สหราชอาณาจักร หน้าแรกครอบครัวเดี่ยว is comprised of 4 bedrooms and 0 baths. Find more luxury properties in สหราชอาณาจักร or search for luxury properties สำหรับขาย in สหราชอาณาจักร.




















