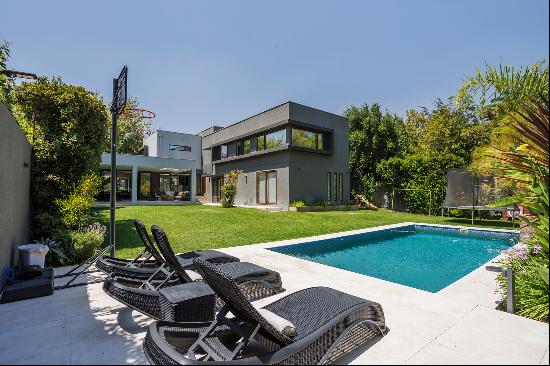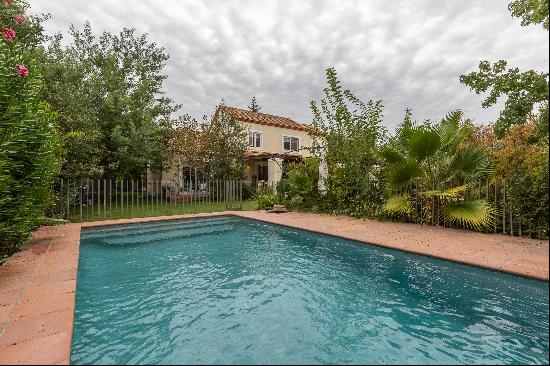สำหรับขาย, USD 1,613,900
Las Campanas 163743, ชิลี
ประเภทอสังหาริมทรัพย์ : หน้าแรกครอบครัวเดี่ยว
รูปแบบอสังหาริมทรัพย์ : ร่วมสมัย
ขนาดการก่อสร้าง : 4,090 ft² / 380 m²
ขนาดที่ดิน : 27,447 ft² / 2,550 m² สับเปลี่ยนขนาดที่ดิน
ห้องนอน : 4
ห้องอาบน้ำ : 4
ห้องน้ำ : 0
MLS#: XFHT9Q
คำบรรยายอสังหาริมทรัพย์
Mediterranean-style property located alongside a golf course. It features solid construction with exposed concrete finishes.
First Floor:
- Spacious entrance hall.
- Separate living and dining rooms.
- Two en-suite bedrooms.
- Guest bathroom.
- Kitchen equipped with a central island and pantry.
- Illuminated interior garden.
Second Floor:
- Master bedroom en-suite with a walk-in closet and access to a terrace with views of the hills and golf course.
- Bedroom with a full bathroom.
- Family room and area for a home office.
Exterior:
- Terrace.
- Pool with protective fencing.
- Mature garden with grass, shrubs, and grown trees.
- Area with fruit trees.
- Automatic irrigation system.
- Machinery room.
- 2 storage rooms.
Service Area:
- Service bedroom with a full bathroom.
- Indoor utility area.
- Service patio.
Finishes:
- Home automation system controlling lights, heating, curtains, music speakers, etc.
- Masonry construction with exposed concrete finishes.
- Windows with thermal insulation (double glazing).
- Underfloor heating with a pellet boiler.
- Flooring: wood in the living and dining areas, laminate flooring in bedrooms, family room, and hallways, and porcelain tiles in wet areas.
- Parking space for 7 cars with cobblestone flooring.
- Security cameras.
- Sectorized audio system.
- Motorized curtains in the master bedroom and family room.
- Two air conditioning units.
- Kitchen equipped with an island, hood, Tepanyaki grill, induction cooktop, oven, microwave, steam oven, all Bosch brand, water filter, and granite countertops.
- Backup generator.
- Central vacuum system.
- Water softener.
- Automatic gate.
- Radier (foundation), connections, and plans for building a barbecue area.
ขึ้น
First Floor:
- Spacious entrance hall.
- Separate living and dining rooms.
- Two en-suite bedrooms.
- Guest bathroom.
- Kitchen equipped with a central island and pantry.
- Illuminated interior garden.
Second Floor:
- Master bedroom en-suite with a walk-in closet and access to a terrace with views of the hills and golf course.
- Bedroom with a full bathroom.
- Family room and area for a home office.
Exterior:
- Terrace.
- Pool with protective fencing.
- Mature garden with grass, shrubs, and grown trees.
- Area with fruit trees.
- Automatic irrigation system.
- Machinery room.
- 2 storage rooms.
Service Area:
- Service bedroom with a full bathroom.
- Indoor utility area.
- Service patio.
Finishes:
- Home automation system controlling lights, heating, curtains, music speakers, etc.
- Masonry construction with exposed concrete finishes.
- Windows with thermal insulation (double glazing).
- Underfloor heating with a pellet boiler.
- Flooring: wood in the living and dining areas, laminate flooring in bedrooms, family room, and hallways, and porcelain tiles in wet areas.
- Parking space for 7 cars with cobblestone flooring.
- Security cameras.
- Sectorized audio system.
- Motorized curtains in the master bedroom and family room.
- Two air conditioning units.
- Kitchen equipped with an island, hood, Tepanyaki grill, induction cooktop, oven, microwave, steam oven, all Bosch brand, water filter, and granite countertops.
- Backup generator.
- Central vacuum system.
- Water softener.
- Automatic gate.
- Radier (foundation), connections, and plans for building a barbecue area.
Mediterranean-style house in Hacienda Chicureo, ชิลี is a 4,090ft² ชิลี luxury หน้าแรกครอบครัวเดี่ยว listed สำหรับขาย USD 1,613,900. This high end ชิลี หน้าแรกครอบครัวเดี่ยว is comprised of 4 bedrooms and 4 baths. Find more luxury properties in ชิลี or search for luxury properties สำหรับขาย in ชิลี.




















