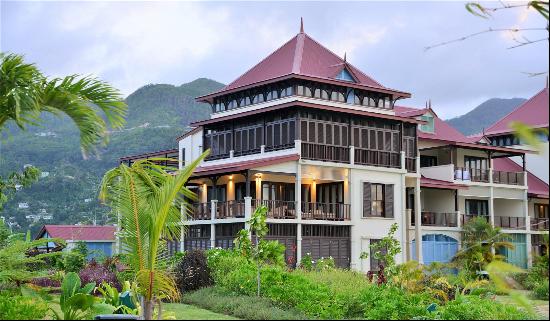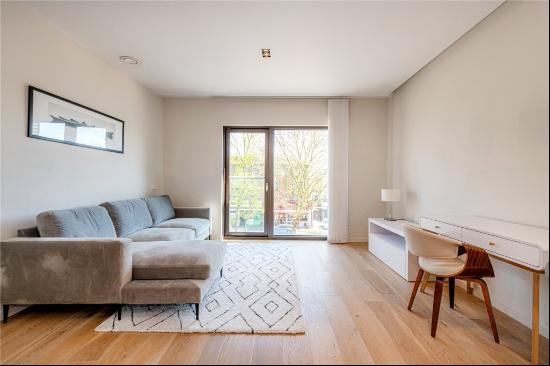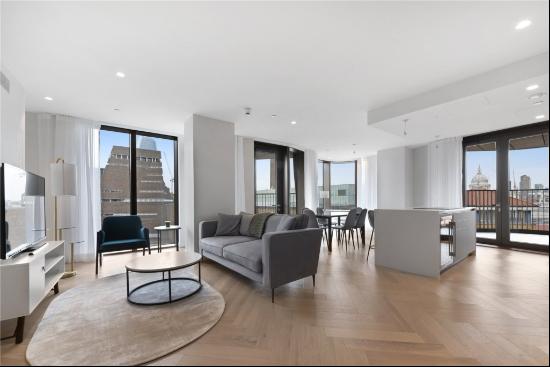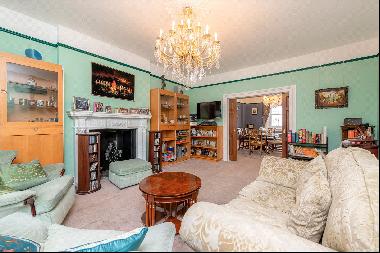สำหรับขาย, Guided Price: GBP 1,425,000
Church Lane, Brantham, Manningtree, Essex, CO11 1QA, สหราชอาณาจักร
ประเภทอสังหาริมทรัพย์ : หน้าแรกครอบครัวเดี่ยว
รูปแบบอสังหาริมทรัพย์ : N/A
ขนาดการก่อสร้าง : 8,175 ft² / 759 m²
ขนาดที่ดิน : N/A
ห้องนอน : 7
ห้องอาบน้ำ : 0
ห้องน้ำ : 0
MLS#: N/A
คำบรรยายอสังหาริมทรัพย์
Location
Brantham Place is situated in the Suffolk village of Brantham just three miles from Manningtree, reputedly the smallest town in England, which has a market, good shopping and a number of pubs and restaurants. Brantham itself has a well-regarded primary school in the village and is in the senior school catchment for East Bergholt High School. A small parade of shops with a tearoom on the Pippins development which is a 10 minute walk away. Manningtree railway station is just two miles away and is on the main line from London to Norwich, with a 55 minute (approximate) journey time and multiple trains each hour to London Liverpool Street. The A12 is 5 miles away via the neighbouring village of East Bergholt. The A12 links to the M25 in the south and the A14 in the north, giving easy access to London, the Midlands and the rest of East Anglia. The A137, which runs north-south through Brantham, gives direct access to the A14 and to Ipswich, eight miles to the north.
The A137 road is also used as a main bus route for a number of schools, including Ipswich School, Royal Hospital School, Ipswich High School, St. Joseph's College and Colchester Royal Grammar School, all within easy reach by car or the school bus.
Description
Brantham Place is a substantial family home in the Edwardian Arts and Crafts style built around the coach house and stable of an Edwardian country house which once stood on the site.
The ground floor comprises an entrance hall opening into a music room and onto a sitting room with wood burning stove in an inglenook fireplace. French windows open westwards onto the garden patio. A large double-aspect dining room in a brick-built conservatory looks westward over the patio and lawns. The large study/library is off the second hallway and opens onto the courtyard garden through French windows. There is also a snug and a cloakroom off the hallways. A large kitchen/ breakfast room is fitted with a range cooker, walk-in larder and French windows opening onto the courtyard garden and has views of the gardens and Stour Estuary.
The spacious utility room leads to a second cloakroom and provides access to a large work room, a well-proportioned sewing room, a large living room and a downstairs cloak and shower room, all accessed from the central entrance hall. Key features within this living room include a study/writing area, an inglenook fireplace and French windows which open onto the patio, lawns and shrubberies with views to the Stour Estuary.
The first floor is accessed via staircases at either end of the house. There is a large principal bedroom (with en-suite bathroom and dressing room). There are a further six bedrooms, three of which are en-suite and all of which have beautiful views of the grounds. There is also a family shower room. The large loft space gives huge potential for further rooms or a games room (subject to planning).
The property was extended in 2002 to accommodate an ageing relative and now works as an extensive family home. The oak windows have been designed to fit in with the oak windows of the coach house. Positioned in established gardens, spring flower vistas (snow drops, daffodils, blue bells), park-style walks and mature woodland, the property has beautiful south-facing views of the Stour Estuary and surrounding countryside.
Brantham Place is set along a quiet country lane next to Brantham Church. The grounds extend to over six and a half acres and are a mix of lawns, mature trees, terrace areas and shrubs with meandering walks through the woodland down to a small natural pond.
Established Grounds
The property is entered via a sweeping drive with a double car-port garage which also has ancillary storerooms to the side. There are various terraces, wide lawns and a garden shed/outbuilding. On the other side of the lane to the house is a small grass area which also forms part of the property.
Directions
motivations.slap.alongside
ขึ้น
Brantham Place is situated in the Suffolk village of Brantham just three miles from Manningtree, reputedly the smallest town in England, which has a market, good shopping and a number of pubs and restaurants. Brantham itself has a well-regarded primary school in the village and is in the senior school catchment for East Bergholt High School. A small parade of shops with a tearoom on the Pippins development which is a 10 minute walk away. Manningtree railway station is just two miles away and is on the main line from London to Norwich, with a 55 minute (approximate) journey time and multiple trains each hour to London Liverpool Street. The A12 is 5 miles away via the neighbouring village of East Bergholt. The A12 links to the M25 in the south and the A14 in the north, giving easy access to London, the Midlands and the rest of East Anglia. The A137, which runs north-south through Brantham, gives direct access to the A14 and to Ipswich, eight miles to the north.
The A137 road is also used as a main bus route for a number of schools, including Ipswich School, Royal Hospital School, Ipswich High School, St. Joseph's College and Colchester Royal Grammar School, all within easy reach by car or the school bus.
Description
Brantham Place is a substantial family home in the Edwardian Arts and Crafts style built around the coach house and stable of an Edwardian country house which once stood on the site.
The ground floor comprises an entrance hall opening into a music room and onto a sitting room with wood burning stove in an inglenook fireplace. French windows open westwards onto the garden patio. A large double-aspect dining room in a brick-built conservatory looks westward over the patio and lawns. The large study/library is off the second hallway and opens onto the courtyard garden through French windows. There is also a snug and a cloakroom off the hallways. A large kitchen/ breakfast room is fitted with a range cooker, walk-in larder and French windows opening onto the courtyard garden and has views of the gardens and Stour Estuary.
The spacious utility room leads to a second cloakroom and provides access to a large work room, a well-proportioned sewing room, a large living room and a downstairs cloak and shower room, all accessed from the central entrance hall. Key features within this living room include a study/writing area, an inglenook fireplace and French windows which open onto the patio, lawns and shrubberies with views to the Stour Estuary.
The first floor is accessed via staircases at either end of the house. There is a large principal bedroom (with en-suite bathroom and dressing room). There are a further six bedrooms, three of which are en-suite and all of which have beautiful views of the grounds. There is also a family shower room. The large loft space gives huge potential for further rooms or a games room (subject to planning).
The property was extended in 2002 to accommodate an ageing relative and now works as an extensive family home. The oak windows have been designed to fit in with the oak windows of the coach house. Positioned in established gardens, spring flower vistas (snow drops, daffodils, blue bells), park-style walks and mature woodland, the property has beautiful south-facing views of the Stour Estuary and surrounding countryside.
Brantham Place is set along a quiet country lane next to Brantham Church. The grounds extend to over six and a half acres and are a mix of lawns, mature trees, terrace areas and shrubs with meandering walks through the woodland down to a small natural pond.
Established Grounds
The property is entered via a sweeping drive with a double car-port garage which also has ancillary storerooms to the side. There are various terraces, wide lawns and a garden shed/outbuilding. On the other side of the lane to the house is a small grass area which also forms part of the property.
Directions
motivations.slap.alongside
Church Lane, Brantham, Manningtree, Essex, CO11 1QA, สหราชอาณาจักร is a 8,175ft² สหราชอาณาจักร luxury หน้าแรกครอบครัวเดี่ยว listed สำหรับขาย Guided Price: GBP 1,425,000. This high end สหราชอาณาจักร หน้าแรกครอบครัวเดี่ยว is comprised of 7 bedrooms and 0 baths. Find more luxury properties in สหราชอาณาจักร or search for luxury properties สำหรับขาย in สหราชอาณาจักร.




















