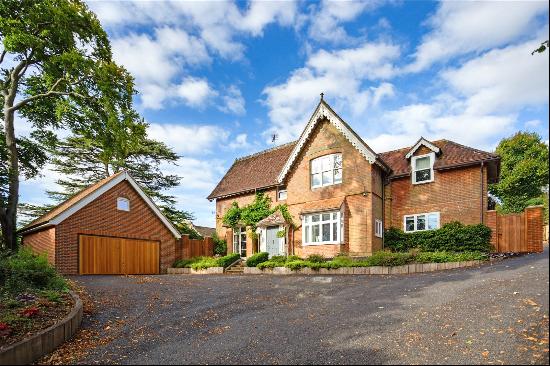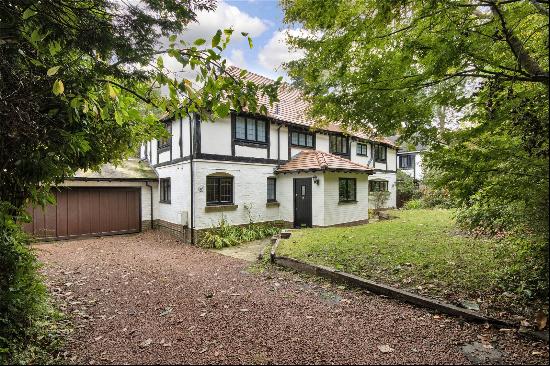สำหรับขาย, Guided Price: GBP 2,250,000
Shenden Way, Sevenoaks, Kent, TN13 1SE, South East, England, สหราชอาณาจักร
ประเภทอสังหาริมทรัพย์ : หน้าแรกครอบครัวเดี่ยว
รูปแบบอสังหาริมทรัพย์ : N/A
ขนาดการก่อสร้าง : 4,031 ft² / 374 m²
ขนาดที่ดิน : N/A
ห้องนอน : 5
ห้องอาบน้ำ : 0
ห้องน้ำ : 0
MLS#: N/A
คำบรรยายอสังหาริมทรัพย์
Location
Shenden House is situated on the highly favoured south side of Sevenoaks and is approx. 1 mile from Sevenoaks town centre, and excellently situated for Knole Park and the popular White Hart public house.
Comprehensive Shopping: Sevenoaks (1 mile) and Bluewater (16.3 miles).
Mainline rail services: Sevenoaks (1.7 miles) to London Bridge/Cannon Street/Charing Cross.
Primary Schools: Sevenoaks, St John’s CEP St Thomas’ RCP and Lady Boswell’s CEP Schools.
Secondary Schools: Knole Academy, Weald of Kent Grammar/Tunbridge Wells Boys Grammar Annexes and Trinity Secondary Schools in Sevenoaks. Several in Tonbridge and Tunbridge Wells.
Private Schools: New Beacon, Sevenoaks, The Granville and Solefields Prep Schools. Walthamstow Hall for Girls. Sevenoaks and Tonbridge Secondary Schools. St Michael’s and Russell House Prep Schools in Otford. Radnor House in Sundridge.
Sporting Facilities: Golf clubs in Sevenoaks include Wildernesse and Knole with Nizels in Hildenborough which also has a private health/fitness centre. Sevenoaks sports and leisure centre. Cricket and rugby in the Vine area of Sevenoaks. The surrounding countryside is popular with cyclists, with several well known climbs and active local cycling, running and triathlon clubs.
All distances are approximate.
Description
Shenden House is an impressive, detached family home of excellent proportions. The stylishly appointed accommodation is arranged over three floors and incorporates superb reception areas, ideal for both family living and formal entertaining. Salient points include modern kitchen and bathroom suites, recessed lighting, an integrated sound system, skylights, feature fireplaces, and a large circular wine cellar located in the garage. The magnificent west facing gardens provide a fantastic outlook and are a real feature of the property, together with the popular location and ample off road parking.
The superb, primary reception rooms comprise a spacious sitting room with a bay window, feature fireplace and double doors opening to the conservatory, a family room with built-in shelving and an attractive fireplace, a dining room, and a spacious conservatory with two sets of French doors opening to the terrace.
There is also a well-appointed, double aspect study with built-in shelving.
The impressive kitchen/breakfast room is well-equipped with a comprehensive range of wall and base units with integral appliances and a peninsular extending to a breakfast bar. The adjoining breakfast area has doors leading to the terrace and a utility room provides additional storage and space for appliances.
Two cloakrooms complete the ground floor.
From the spacious entrance hall stairs rise to the landing and impressive principal suite, comprising a double bedroom with built-in wardrobes and a stylish en suite shower room with twin basins.
There are three further double bedrooms, all with built-in wardrobes, two with en suite shower rooms and one with a well-appointed en suite bathroom.
Arranged over the entirety of the second floor is a spacious bedroom with skylights, eaves access and an en suite bathroom.
There is a spacious office accessed via a separate staircase adjoining the integral garage, presenting an ideal opportunity to be utilised as a guest suite/self-contained annexe/ playroom. The garage also features an impressive circular wine cellar.
Shenden House is approached over a paved driveway culminating at the front of the house and garaging, providing ample off road parking.
The magnificent gardens to the rear are a real feature of the property, with swathes of landscaped lawns interspersed with well-stocked flower borders, brick paths, a pitched roof pergola, a Victorian greenhouse with cold frames, a summerhouse, a superb rose arbor, a striking water feature enclosed by shaped formal box hedging, and an established boxed hedge to the perimeter providing privacy. A substantial paved terrace with raised brick beds spans the rear of the property and adjoins the conservatory and kitchen/breakfast room, ideal for al fresco entertaining. There is a garden implement storage shed, and the gardens amount to about 0.47 acres in total.
Directions
Proceed out of Sevenoaks in a southerly direction passing Sevenoaks School on the left. After approx. half a mile turn right on to Shenden Way and Shenden House can be found towards the end of the road on the right hand side.
ขึ้น
Shenden House is situated on the highly favoured south side of Sevenoaks and is approx. 1 mile from Sevenoaks town centre, and excellently situated for Knole Park and the popular White Hart public house.
Comprehensive Shopping: Sevenoaks (1 mile) and Bluewater (16.3 miles).
Mainline rail services: Sevenoaks (1.7 miles) to London Bridge/Cannon Street/Charing Cross.
Primary Schools: Sevenoaks, St John’s CEP St Thomas’ RCP and Lady Boswell’s CEP Schools.
Secondary Schools: Knole Academy, Weald of Kent Grammar/Tunbridge Wells Boys Grammar Annexes and Trinity Secondary Schools in Sevenoaks. Several in Tonbridge and Tunbridge Wells.
Private Schools: New Beacon, Sevenoaks, The Granville and Solefields Prep Schools. Walthamstow Hall for Girls. Sevenoaks and Tonbridge Secondary Schools. St Michael’s and Russell House Prep Schools in Otford. Radnor House in Sundridge.
Sporting Facilities: Golf clubs in Sevenoaks include Wildernesse and Knole with Nizels in Hildenborough which also has a private health/fitness centre. Sevenoaks sports and leisure centre. Cricket and rugby in the Vine area of Sevenoaks. The surrounding countryside is popular with cyclists, with several well known climbs and active local cycling, running and triathlon clubs.
All distances are approximate.
Description
Shenden House is an impressive, detached family home of excellent proportions. The stylishly appointed accommodation is arranged over three floors and incorporates superb reception areas, ideal for both family living and formal entertaining. Salient points include modern kitchen and bathroom suites, recessed lighting, an integrated sound system, skylights, feature fireplaces, and a large circular wine cellar located in the garage. The magnificent west facing gardens provide a fantastic outlook and are a real feature of the property, together with the popular location and ample off road parking.
The superb, primary reception rooms comprise a spacious sitting room with a bay window, feature fireplace and double doors opening to the conservatory, a family room with built-in shelving and an attractive fireplace, a dining room, and a spacious conservatory with two sets of French doors opening to the terrace.
There is also a well-appointed, double aspect study with built-in shelving.
The impressive kitchen/breakfast room is well-equipped with a comprehensive range of wall and base units with integral appliances and a peninsular extending to a breakfast bar. The adjoining breakfast area has doors leading to the terrace and a utility room provides additional storage and space for appliances.
Two cloakrooms complete the ground floor.
From the spacious entrance hall stairs rise to the landing and impressive principal suite, comprising a double bedroom with built-in wardrobes and a stylish en suite shower room with twin basins.
There are three further double bedrooms, all with built-in wardrobes, two with en suite shower rooms and one with a well-appointed en suite bathroom.
Arranged over the entirety of the second floor is a spacious bedroom with skylights, eaves access and an en suite bathroom.
There is a spacious office accessed via a separate staircase adjoining the integral garage, presenting an ideal opportunity to be utilised as a guest suite/self-contained annexe/ playroom. The garage also features an impressive circular wine cellar.
Shenden House is approached over a paved driveway culminating at the front of the house and garaging, providing ample off road parking.
The magnificent gardens to the rear are a real feature of the property, with swathes of landscaped lawns interspersed with well-stocked flower borders, brick paths, a pitched roof pergola, a Victorian greenhouse with cold frames, a summerhouse, a superb rose arbor, a striking water feature enclosed by shaped formal box hedging, and an established boxed hedge to the perimeter providing privacy. A substantial paved terrace with raised brick beds spans the rear of the property and adjoins the conservatory and kitchen/breakfast room, ideal for al fresco entertaining. There is a garden implement storage shed, and the gardens amount to about 0.47 acres in total.
Directions
Proceed out of Sevenoaks in a southerly direction passing Sevenoaks School on the left. After approx. half a mile turn right on to Shenden Way and Shenden House can be found towards the end of the road on the right hand side.
Shenden Way, Sevenoaks, Kent, TN13 1SE, สหราชอาณาจักร,England,South East is a 4,031ft² South East luxury หน้าแรกครอบครัวเดี่ยว listed สำหรับขาย Guided Price: GBP 2,250,000. This high end South East หน้าแรกครอบครัวเดี่ยว is comprised of 5 bedrooms and 0 baths. Find more luxury properties in South East or search for luxury properties สำหรับขาย in South East.




















