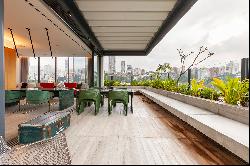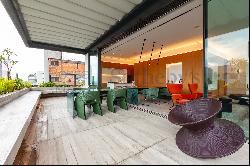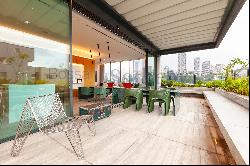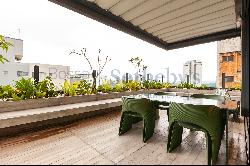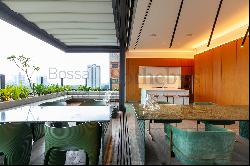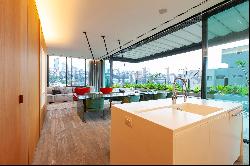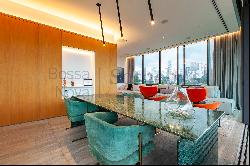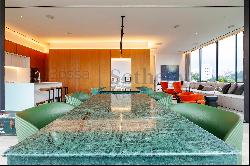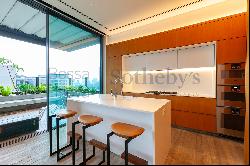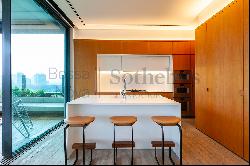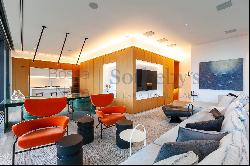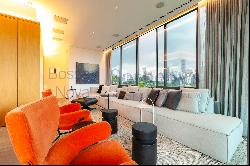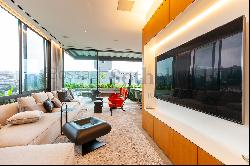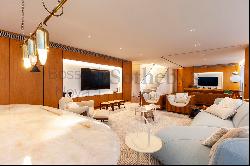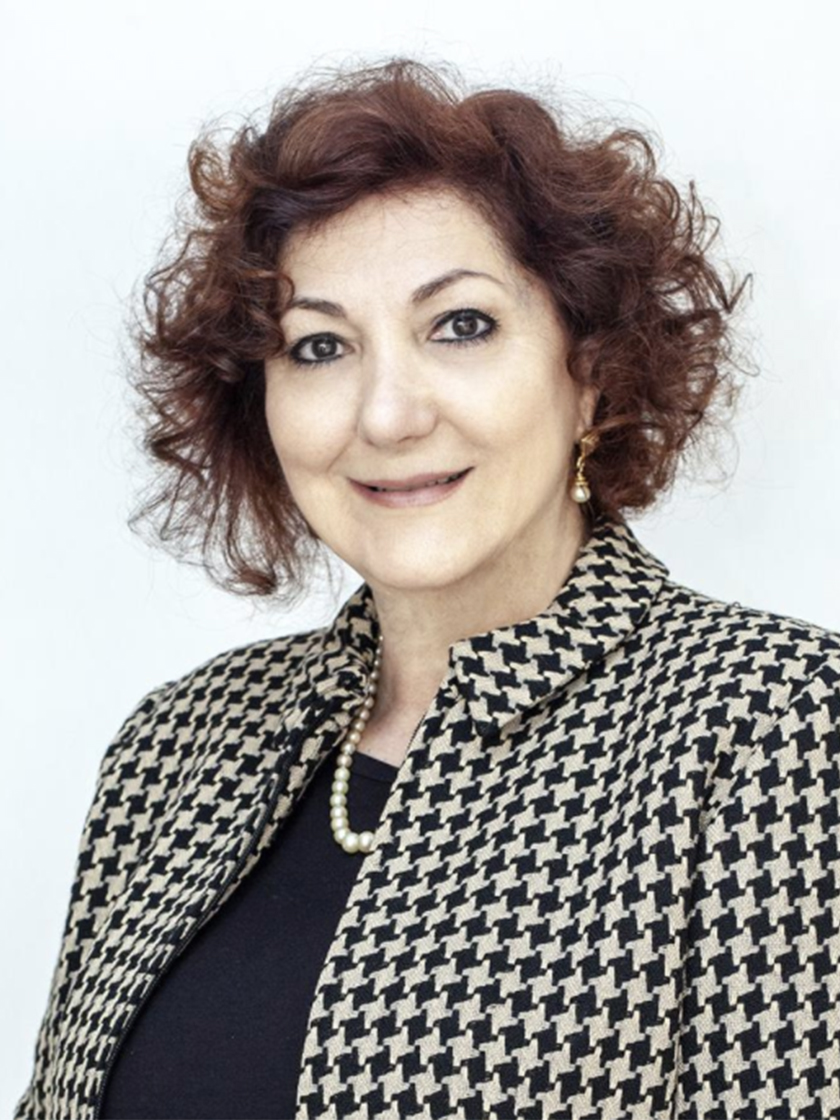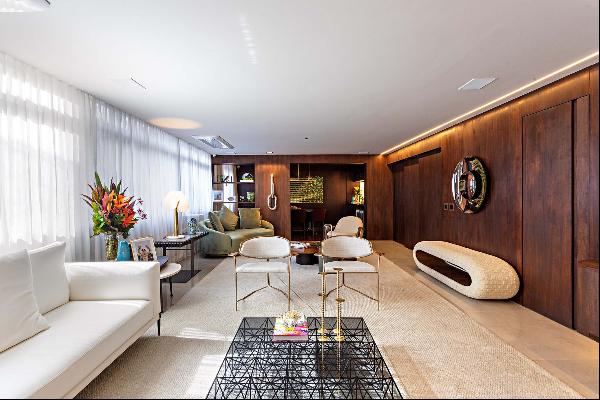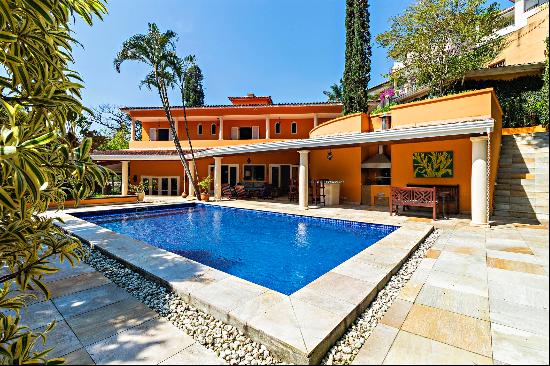สำหรับขาย, BRL 7,800,000
เซา เปาโล, ประเทศบราซิล
ประเภทอสังหาริมทรัพย์ : อพาร์ทเม้น / สหกรณ์ร้านค้า
รูปแบบอสังหาริมทรัพย์ : ที่พัก
ขนาดการก่อสร้าง : N/A
ขนาดที่ดิน : N/A
ห้องนอน : 3
ห้องอาบน้ำ : 0
ห้องน้ำ : 0
MLS#: 85307
คำบรรยายอสังหาริมทรัพย์
Recently renovated penthouse by Triptyque Architecture Office, with a contemporary design, impeccable finishes and woodwork. Very little use, well maintained, two deposits for the four parking spaces. Overlooking Alto de Pinheiros and Vila Beatriz, in a quiet and privileged location. Building signed by Gui Mattos with lap pool for leisure. On the first floor, a spacious living room and two suites, the third of which is reversible and closed by wooden panels when in use, in addition to an extensive area of closets in a private room. On the upper floor there is a bathroom, another living room full of natural light, a dining room with a gourmet kitchen. The terrace integrates with these environments and has a retractable roof. Lighting design, ambient sound and central air conditioning linked to automation, bring comfort and sophistication to this property.
ขึ้น
Penthouse designed by Triptyque Architecture Office, ประเทศบราซิล,เซา เปาโล is a เซา เปาโล luxury อพาร์ทเม้น / สหกรณ์ร้านค้า listed สำหรับขาย BRL 7,800,000. This high end เซา เปาโล อพาร์ทเม้น / สหกรณ์ร้านค้า is comprised of 3 bedrooms and 0 baths. Find more luxury properties in เซา เปาโล or search for luxury properties สำหรับขาย in เซา เปาโล.

