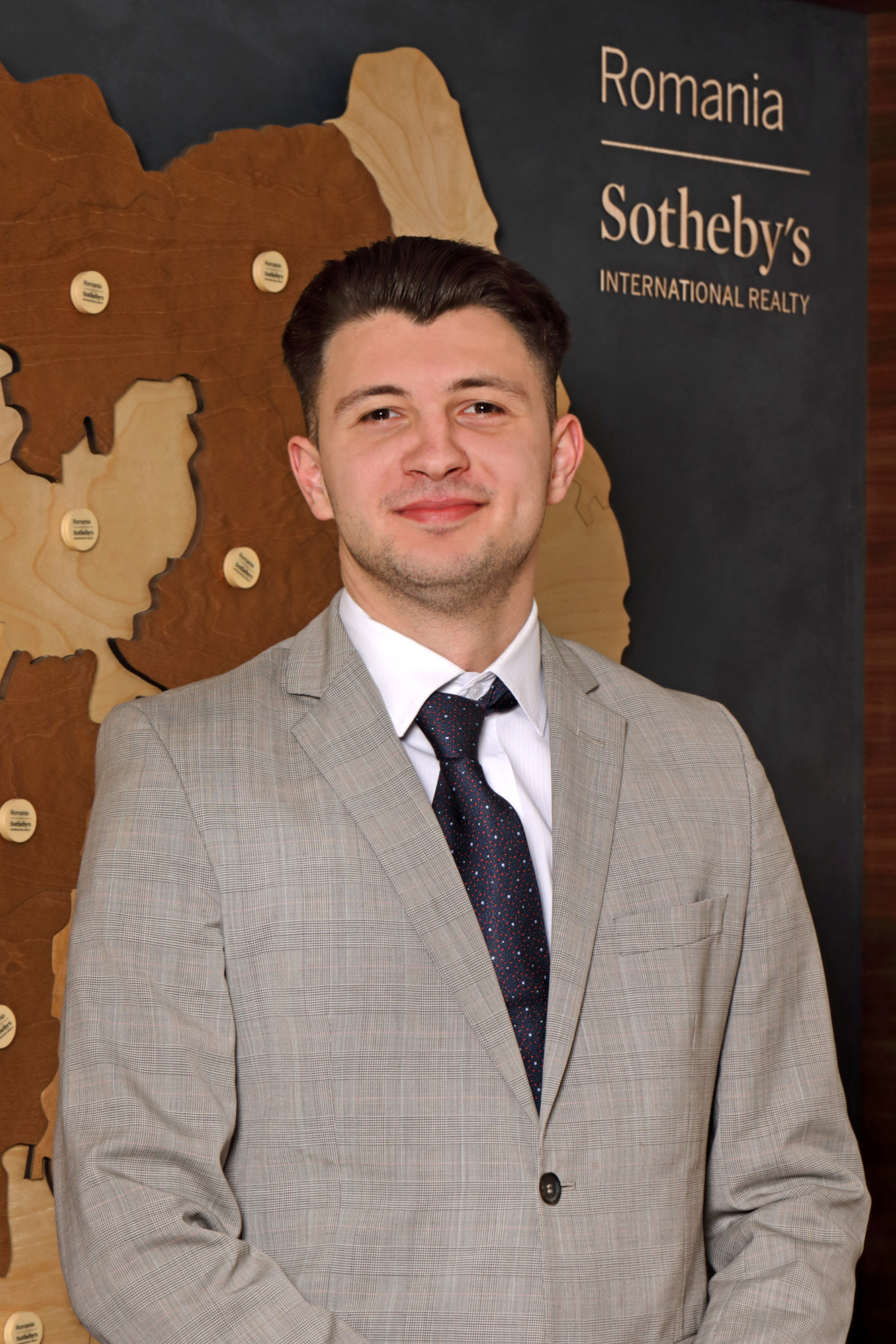Apartment in an Interwar Building near to Sala Palatului, Architect Duiliu Marcu (การอ้างอิงเท่านั้น)
สำหรับขาย, EUR 170,000
(การอ้างอิงเท่านั้น)
Stirbei Voda, โรมาเนีย
ประเภทอสังหาริมทรัพย์ : อพาร์ทเม้น / สหกรณ์ร้านค้า
รูปแบบอสังหาริมทรัพย์ : อาคารประวัติศาสตร์
ขนาดการก่อสร้าง : 1,474 ft² / 137 m²
ขนาดที่ดิน : N/A
ห้องนอน : 3
ห้องอาบน้ำ : 2
ห้องน้ำ : 0
MLS#: ZTEHFK
คำบรรยายอสังหาริมทรัพย์
The historical imprint of the Belle Epoque period can be found in this interwar apartment, located a few steps from the Palace Hall and Cișmigiu Park. It is located on the 2nd floor of a 7-level building, built in 1937 according to the plans of the architect Duiliu Marcu, under the supervision of the construction engineer L. Loewenton.
The Art Deco architecture of the exterior is continued with interior elements in the same style, with the generous spaces of the rooms, the high ceilings, the oak parquet and the mosaic in the hallways.
The apartment consists of 3 rooms, has a total area of 137 sqm and has a living room, two bedrooms, two bathrooms, two closed balconies, one of which is 9 sqm facing the street and the other smaller one facing the back side of the the building.
It was completely renovated and modernized in 2010, on which occasion the gas, sanitary and electrical installations were renewed.
It can represent a good investment for a long-term residence or offices, with immediate access to the most important points of interest of the Capital.
Photo: Gabriel Ghizdavu
ขึ้น
The Art Deco architecture of the exterior is continued with interior elements in the same style, with the generous spaces of the rooms, the high ceilings, the oak parquet and the mosaic in the hallways.
The apartment consists of 3 rooms, has a total area of 137 sqm and has a living room, two bedrooms, two bathrooms, two closed balconies, one of which is 9 sqm facing the street and the other smaller one facing the back side of the the building.
It was completely renovated and modernized in 2010, on which occasion the gas, sanitary and electrical installations were renewed.
It can represent a good investment for a long-term residence or offices, with immediate access to the most important points of interest of the Capital.
Photo: Gabriel Ghizdavu
รูปแบบการใช้ชีวิต
* เกมฟาร์ม / การแข่งรถวิบาก
Apartment in an Interwar Building near to Sala Palatului, Architect Duiliu Marcu, โรมาเนีย is a 1,474ft² โรมาเนีย luxury อพาร์ทเม้น / สหกรณ์ร้านค้า listed สำหรับขาย EUR 170,000. This high end โรมาเนีย อพาร์ทเม้น / สหกรณ์ร้านค้า is comprised of 3 bedrooms and 2 baths. Find more luxury properties in โรมาเนีย or search for luxury properties สำหรับขาย in โรมาเนีย.







