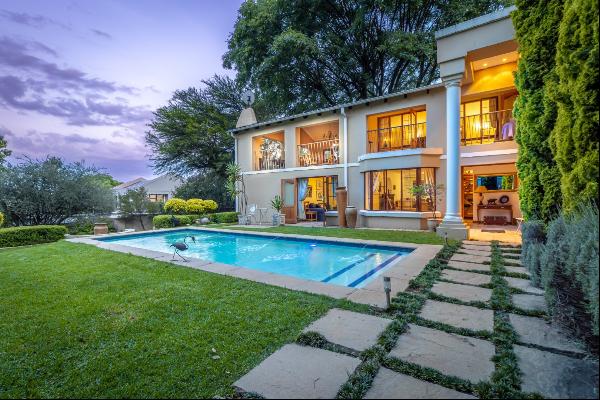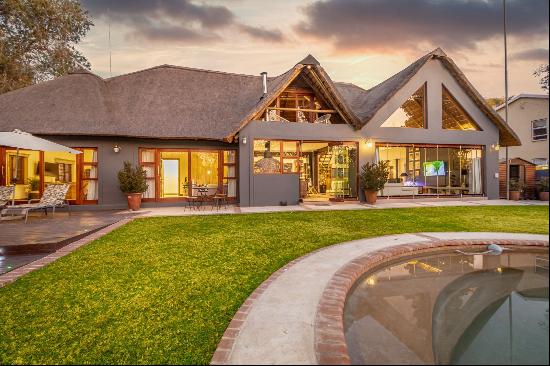สำหรับขาย, ZAR 6,500,000
Johannesburg, กัวเต็ง, แอฟริกาใต้
ประเภทอสังหาริมทรัพย์ : หน้าแรกครอบครัวเดี่ยว
รูปแบบอสังหาริมทรัพย์ : ร่วมสมัย
ขนาดการก่อสร้าง : 3,907 ft² / 363 m²
ขนาดที่ดิน : 18,998 ft² / 1,765 m² สับเปลี่ยนขนาดที่ดิน
ห้องนอน : 3
ห้องอาบน้ำ : 2
ห้องน้ำ : 0
MLS#: NFB299
คำบรรยายอสังหาริมทรัพย์
A Classic Charmer set on 1765 sqm garden with sparkling pool.
Situated behind a treed forecourt with a good driveway, an original entrance door welcomes you to this astute Saxonwold home.
The living room flows onto a generous covered patio overlooking the pool area. The TV lounge opens onto the kitchen and has a gas Fireplace for colder days.
Generous lounge has a wood fireplace, parquet floors with original wooden glass doors, and an open plan to the formal dining room which leads into a private courtyard.
Efficient galley kitchen can fit a breakfast table, has a gas hob, double electric ovens fitted into grey and oak cabinetry, plus extra display floating shelves. A pantry cupboard with separate scullery and outside laundry.
Master bedroom suite and 2/3 more bedrooms.
A frosted glass panelled study could be used as a 4th bedroom, which has a walk-in closet. Light and bright main have a walk-in closet, en-suite bathroom with a bathtub and a separate shower. All Bedrooms carpeted covering oregan strip floors underneath.
Second bedroom has a mezzanine level for an extra bed. Third bedroom with BIC.
Family bathroom with bath and shower, tiled floor with corner outside window. Separate Toilet
North facing garden with mature trees, lawn, and sun-drenched pool.
The property offers a one-bedroom Dbl story flatlet with separate entrance plus staff accommodation.
Garaging for two vehicles with further parking in the driveway, good security with automated gates.
NB : Approved sub-division 620 sqm available.
Make this your own as this family home is looking for a new owner.
ขึ้น
Situated behind a treed forecourt with a good driveway, an original entrance door welcomes you to this astute Saxonwold home.
The living room flows onto a generous covered patio overlooking the pool area. The TV lounge opens onto the kitchen and has a gas Fireplace for colder days.
Generous lounge has a wood fireplace, parquet floors with original wooden glass doors, and an open plan to the formal dining room which leads into a private courtyard.
Efficient galley kitchen can fit a breakfast table, has a gas hob, double electric ovens fitted into grey and oak cabinetry, plus extra display floating shelves. A pantry cupboard with separate scullery and outside laundry.
Master bedroom suite and 2/3 more bedrooms.
A frosted glass panelled study could be used as a 4th bedroom, which has a walk-in closet. Light and bright main have a walk-in closet, en-suite bathroom with a bathtub and a separate shower. All Bedrooms carpeted covering oregan strip floors underneath.
Second bedroom has a mezzanine level for an extra bed. Third bedroom with BIC.
Family bathroom with bath and shower, tiled floor with corner outside window. Separate Toilet
North facing garden with mature trees, lawn, and sun-drenched pool.
The property offers a one-bedroom Dbl story flatlet with separate entrance plus staff accommodation.
Garaging for two vehicles with further parking in the driveway, good security with automated gates.
NB : Approved sub-division 620 sqm available.
Make this your own as this family home is looking for a new owner.
รูปแบบการใช้ชีวิต
* ย่านชานเมือง
Saxonwold, แอฟริกาใต้,กัวเต็ง,Johannesburg is a 3,907ft² Johannesburg luxury หน้าแรกครอบครัวเดี่ยว listed สำหรับขาย ZAR 6,500,000. This high end Johannesburg หน้าแรกครอบครัวเดี่ยว is comprised of 3 bedrooms and 2 baths. Find more luxury properties in Johannesburg or search for luxury properties สำหรับขาย in Johannesburg.



















