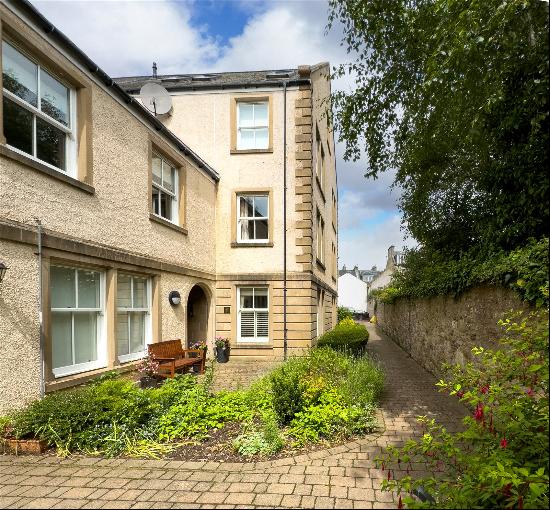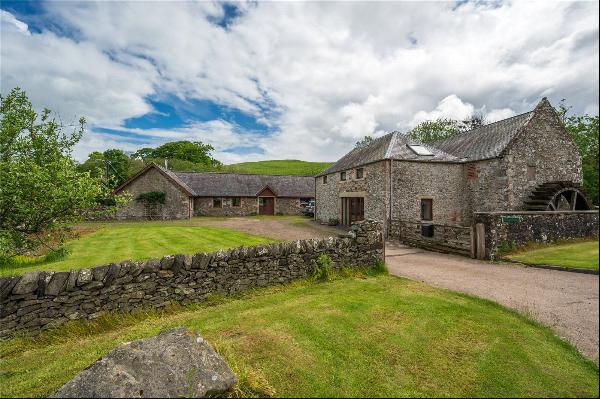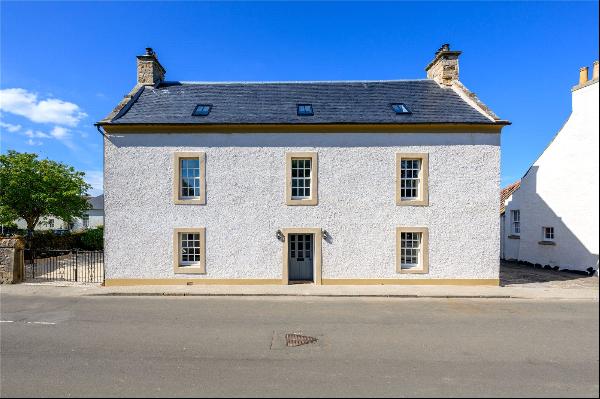สำหรับขาย, Offers Over: GBP 2,400,000
Edgebrook, East Fettes Avenue, Inverleith, Edinburgh, EH4 1DN, Edinburgh, สก็อต, สหราชอาณาจักร
ประเภทอสังหาริมทรัพย์ : หน้าแรกครอบครัวเดี่ยว
รูปแบบอสังหาริมทรัพย์ : N/A
ขนาดการก่อสร้าง : 4,797 ft² / 446 m²
ขนาดที่ดิน : N/A
ห้องนอน : 8
ห้องอาบน้ำ : 0
ห้องน้ำ : 0
MLS#: N/A
คำบรรยายอสังหาริมทรัพย์
Location
Edgebrook is located in the much sought after Inverleith district of Edinburgh just over 1 mile north of the city centre.
It is renowned for quality family houses and flats set in generous gardens.
The area is characterised by a large swathe of green open spaces including the world renowned Royal Botanic Garden, Inverleith Park, which is adjacent to the property, and the playing fields of George Heriots, The Edinburgh Academy and Fettes College.
The house is a few hundred metres from the entrance to Fettes College and under a mile from Edinburgh Academy. Erskine Stewart's Melville Schools, St George's School for Girls and located in Ravelston while George Heriots and Cargilfield are within three miles also.
The house is well situated for access to the city centre and Stockbridge lies around the corner, and offers an excellent range of specialist shopping and choice of restaurants, whilst Comely Bank and Craigleith provide further retail outlets including Waitrose, Marks and Spencer and Sainsburys.
The house is also well situated for easy access to Waverley Station, the Tram and the main routes westwards to the city bypass, airport and Motorway Network.
Description
Edgebrook, 13 East Fettes Avenue, is a wonderful detached stone built Victorian family home offering exceptionally spacious, bright and flexible accommodation set out over four floors in total. With aspects principally to the east and west, the house benefits from an abundance of natural light throughout the day with a charming outlook over the stunning rear garden to the delightful Inverleith park and pond. Generous in proportions throughout, Edgebrook caters perfectly for contemporary family living. The living and reception rooms flow beautifully from the central reception hallway on the ground floor, while the principal six bedrooms are located on the first and second floors. Of particular note is the superb open plan kitchen, dining and sitting room with extended sun room, which has aspects to both east and west. In addition to this, there is a lower ground floor flat, which has a connecting stair, but can be self-contained and is ideal for visitors, producing an income or for live-in home help.
The front door opens to a vestibule and on into the welcoming hallway from where the principal family living and reception space is accessed and the stair rises to the upper floors. The elegant drawing room is situated to the front of the house and has a west facing bay window as well as second window on the northern gable making it a wonderful light room. There is delightful cornicing and living gas flame fire with a charming mantelpiece. The home office is situated to the rear of the house, and has the stair descending to the lower ground floor flat. The impressive open plan kitchen, dining and sitting room is situated to the other side of the hall and stretches from the front of the house to the back with a wonderful sun room extension, ensuring plenty of light throughout the day. Also on the ground floor is a cloakroom with WC.
The stair rises to the first floor where there are four generous double bedrooms. The principal bedroom benefits from an en suite bathroom and built-in wardrobes, while two other bedrooms also have built-in wardrobes. There is a family bathroom in addition. Plans have previously been drawn up to create a larger en suite bathroom and dressing room for bedroom two, by connecting through to bedroom four. A further stair rises to the upper floor, where there are two further sizeable bedrooms and an additional bathroom.
Externally, the house is set behind tall fencing with a gated driveway providing extensive off-street parking to the front of the house. There is mature screening with hedging and a wonderful acer providing exceptional privacy, with the house set well back from the road. A pathway continues round both sides of the house with steps leading down to the garden to the rear, and providing access to the lower ground floor flat. The garden is also accessed from the sun room extension off the kitchen, with a generous deck providing a wonderful area for external dining and sitting out during the warmer months. Steps lead down from the deck to the well-tended and colourful garden. Here there are a wide variety of specimen plants, shrubs and trees giving plenty of colour and interest throughout the year. There are productive raised beds with vegetables and fruit cages, while there is a bright and sunny lawn to the rear of the garden with a further patio beyond.
ขึ้น
Edgebrook is located in the much sought after Inverleith district of Edinburgh just over 1 mile north of the city centre.
It is renowned for quality family houses and flats set in generous gardens.
The area is characterised by a large swathe of green open spaces including the world renowned Royal Botanic Garden, Inverleith Park, which is adjacent to the property, and the playing fields of George Heriots, The Edinburgh Academy and Fettes College.
The house is a few hundred metres from the entrance to Fettes College and under a mile from Edinburgh Academy. Erskine Stewart's Melville Schools, St George's School for Girls and located in Ravelston while George Heriots and Cargilfield are within three miles also.
The house is well situated for access to the city centre and Stockbridge lies around the corner, and offers an excellent range of specialist shopping and choice of restaurants, whilst Comely Bank and Craigleith provide further retail outlets including Waitrose, Marks and Spencer and Sainsburys.
The house is also well situated for easy access to Waverley Station, the Tram and the main routes westwards to the city bypass, airport and Motorway Network.
Description
Edgebrook, 13 East Fettes Avenue, is a wonderful detached stone built Victorian family home offering exceptionally spacious, bright and flexible accommodation set out over four floors in total. With aspects principally to the east and west, the house benefits from an abundance of natural light throughout the day with a charming outlook over the stunning rear garden to the delightful Inverleith park and pond. Generous in proportions throughout, Edgebrook caters perfectly for contemporary family living. The living and reception rooms flow beautifully from the central reception hallway on the ground floor, while the principal six bedrooms are located on the first and second floors. Of particular note is the superb open plan kitchen, dining and sitting room with extended sun room, which has aspects to both east and west. In addition to this, there is a lower ground floor flat, which has a connecting stair, but can be self-contained and is ideal for visitors, producing an income or for live-in home help.
The front door opens to a vestibule and on into the welcoming hallway from where the principal family living and reception space is accessed and the stair rises to the upper floors. The elegant drawing room is situated to the front of the house and has a west facing bay window as well as second window on the northern gable making it a wonderful light room. There is delightful cornicing and living gas flame fire with a charming mantelpiece. The home office is situated to the rear of the house, and has the stair descending to the lower ground floor flat. The impressive open plan kitchen, dining and sitting room is situated to the other side of the hall and stretches from the front of the house to the back with a wonderful sun room extension, ensuring plenty of light throughout the day. Also on the ground floor is a cloakroom with WC.
The stair rises to the first floor where there are four generous double bedrooms. The principal bedroom benefits from an en suite bathroom and built-in wardrobes, while two other bedrooms also have built-in wardrobes. There is a family bathroom in addition. Plans have previously been drawn up to create a larger en suite bathroom and dressing room for bedroom two, by connecting through to bedroom four. A further stair rises to the upper floor, where there are two further sizeable bedrooms and an additional bathroom.
Externally, the house is set behind tall fencing with a gated driveway providing extensive off-street parking to the front of the house. There is mature screening with hedging and a wonderful acer providing exceptional privacy, with the house set well back from the road. A pathway continues round both sides of the house with steps leading down to the garden to the rear, and providing access to the lower ground floor flat. The garden is also accessed from the sun room extension off the kitchen, with a generous deck providing a wonderful area for external dining and sitting out during the warmer months. Steps lead down from the deck to the well-tended and colourful garden. Here there are a wide variety of specimen plants, shrubs and trees giving plenty of colour and interest throughout the year. There are productive raised beds with vegetables and fruit cages, while there is a bright and sunny lawn to the rear of the garden with a further patio beyond.
Edgebrook, East Fettes Avenue, Inverleith, Edinburgh, EH4 1DN, สหราชอาณาจักร,สก็อต,Edinburgh is a 4,797ft² Edinburgh luxury หน้าแรกครอบครัวเดี่ยว listed สำหรับขาย Offers Over: GBP 2,400,000. This high end Edinburgh หน้าแรกครอบครัวเดี่ยว is comprised of 8 bedrooms and 0 baths. Find more luxury properties in Edinburgh or search for luxury properties สำหรับขาย in Edinburgh.




















