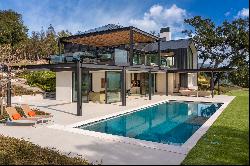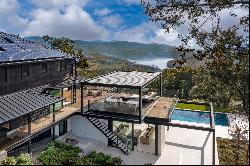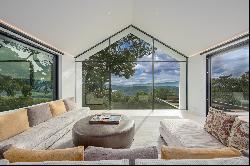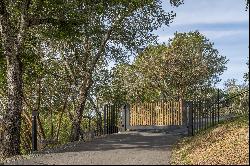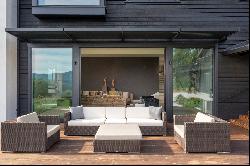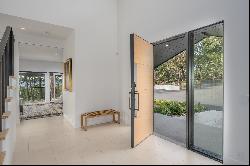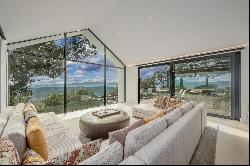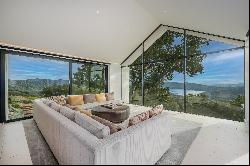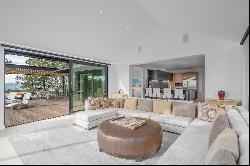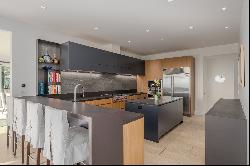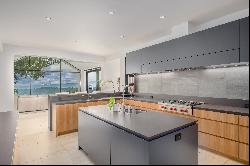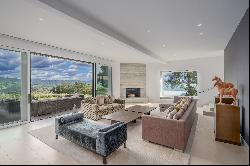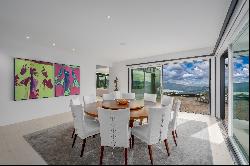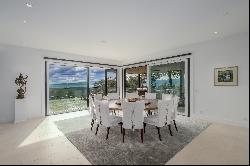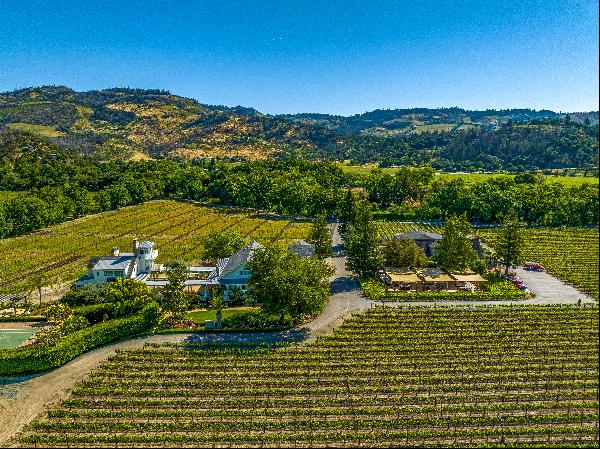สำหรับขาย, USD 19,950,000
St. Helena, แคลิฟอร์เนีย, ประเทศสหรัฐอเมริกา
ประเภทอสังหาริมทรัพย์ : หน้าแรกครอบครัวเดี่ยว
รูปแบบอสังหาริมทรัพย์ : N/A
ขนาดการก่อสร้าง : 8,573 ft² / 796 m²
ขนาดที่ดิน : 1,800,770 ft² / 167,297 m² สับเปลี่ยนขนาดที่ดิน
ห้องนอน : 5
ห้องอาบน้ำ : 6
ห้องน้ำ : 0
MLS#: 323910053
คำบรรยายอสังหาริมทรัพย์
Situated on 41± acres of stunning hillside, this architectural gem is a study in unparalleled beauty. A striking harmony of contemporary design and nature, this property boasts exquisite views, serenity, and privacy, setting the bar for luxury and sophistication in the Napa Valley. The home’s design was inspired by the skillfully renovated Meiji-era homes in Japan’s art islands, where elements such as “shou sugi ban” or charred cedar cladding, combined with large openings to the outdoors, effectively contemporize the dwellings without sacrificing their place in the environment. This extensive renovation was masterfully executed in 2020 by Juancarlos Fernandez of Signum Architecture.
A uniform language of cedar, steel and glass across various structures creates a seamless flow of air and light throughout this 7 bedroom, 8 bath property that includes a gracious main house, studio, large guest house, and guest studio. Exuding sophistication and style, European porcelain and maple wood flooring combine with vast wall spaces and distinctive custom-crafted millwork to meld gracefully with the home’s signature design.
Walls of glass in the main residence flood the home with natural light and open onto covered decks for the quintessential indoor/outdoor living experience. The family, living, dining and great rooms are deftly positioned on the main floor for communal flow and comfort. The chef’s kitchen is an open concept featuring premium appliances including a Wolf 6-burner range, 2 concealed Miele dishwashers, and Sub Zero refrigerator/freezer and under-counter freezer drawers.
The upstairs level has 3 expansive, light-filled bedroom suites with panoramic views of the rugged hills, vineyard-speckled valleys, and Lake Hennessey. A perfect foil to the sun-kissed living quarters is the home theater featuring ample seating, Sony 4K projector and Sonance surround sound for the ultimate movie experience.
The ground level features two additional guest bedrooms with a shared bathroom, kitchenette and bar, wine cellar, and a generous living/dining area that opens to the pool terrace. There is also a pool bathroom for convenience.
Sitting beside the main house, the studio highlights an expansive reading room/study with commanding lake and valley views, opening out onto a patio and lawn. A large gym and massage/meditation room provide an inspired environment for wellness, while a 3 car garage completes the unit.
Universal indoor/outdoor features include energy-efficient Nest thermostats, automatic electronic shades, Lutron lighting and Sonos sound systems, all conveniently controlled by a smart phone. There is luxury in every detail, from custom lighting to radiant floor heating throughout the residence.
A short walk from the main house, the guest house offers two bedroom suites, an airy living/dining room, and kitchen bathed sumptuously in light, with verdant hillside and lake views. Further, an adjacent guest studio comprises an ample storage closet and a 2 car garage.
The property also boasts a full-size tennis court and a resort-style heated salt-water swimming pool with automatic cover. This paradise offers meandering walking trails, a fruit orchard, mature olive trees, a rock garden, and raised vegetable beds. Premium faux turf promises year-round sustainable and environmentally conscious greenery.
The exceptional design, superb attention to detail and impeccable finishes of this home will impress even the most discerning buyer. This estate is a rare achievement of the sublime and the ideal property for buyers seeking the quintessential Napa Valley lifestyle.
ขึ้น
A uniform language of cedar, steel and glass across various structures creates a seamless flow of air and light throughout this 7 bedroom, 8 bath property that includes a gracious main house, studio, large guest house, and guest studio. Exuding sophistication and style, European porcelain and maple wood flooring combine with vast wall spaces and distinctive custom-crafted millwork to meld gracefully with the home’s signature design.
Walls of glass in the main residence flood the home with natural light and open onto covered decks for the quintessential indoor/outdoor living experience. The family, living, dining and great rooms are deftly positioned on the main floor for communal flow and comfort. The chef’s kitchen is an open concept featuring premium appliances including a Wolf 6-burner range, 2 concealed Miele dishwashers, and Sub Zero refrigerator/freezer and under-counter freezer drawers.
The upstairs level has 3 expansive, light-filled bedroom suites with panoramic views of the rugged hills, vineyard-speckled valleys, and Lake Hennessey. A perfect foil to the sun-kissed living quarters is the home theater featuring ample seating, Sony 4K projector and Sonance surround sound for the ultimate movie experience.
The ground level features two additional guest bedrooms with a shared bathroom, kitchenette and bar, wine cellar, and a generous living/dining area that opens to the pool terrace. There is also a pool bathroom for convenience.
Sitting beside the main house, the studio highlights an expansive reading room/study with commanding lake and valley views, opening out onto a patio and lawn. A large gym and massage/meditation room provide an inspired environment for wellness, while a 3 car garage completes the unit.
Universal indoor/outdoor features include energy-efficient Nest thermostats, automatic electronic shades, Lutron lighting and Sonos sound systems, all conveniently controlled by a smart phone. There is luxury in every detail, from custom lighting to radiant floor heating throughout the residence.
A short walk from the main house, the guest house offers two bedroom suites, an airy living/dining room, and kitchen bathed sumptuously in light, with verdant hillside and lake views. Further, an adjacent guest studio comprises an ample storage closet and a 2 car garage.
The property also boasts a full-size tennis court and a resort-style heated salt-water swimming pool with automatic cover. This paradise offers meandering walking trails, a fruit orchard, mature olive trees, a rock garden, and raised vegetable beds. Premium faux turf promises year-round sustainable and environmentally conscious greenery.
The exceptional design, superb attention to detail and impeccable finishes of this home will impress even the most discerning buyer. This estate is a rare achievement of the sublime and the ideal property for buyers seeking the quintessential Napa Valley lifestyle.
Amaya Napa Valley, ประเทศสหรัฐอเมริกา,แคลิฟอร์เนีย,St. Helena is a 8,573ft² St. Helena luxury หน้าแรกครอบครัวเดี่ยว listed สำหรับขาย USD 19,950,000. This high end St. Helena หน้าแรกครอบครัวเดี่ยว is comprised of 5 bedrooms and 6 baths. Find more luxury properties in St. Helena or search for luxury properties สำหรับขาย in St. Helena.

