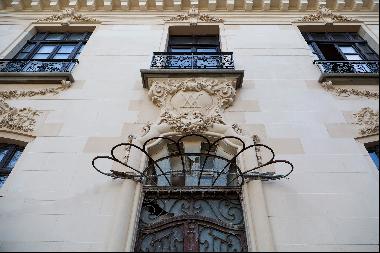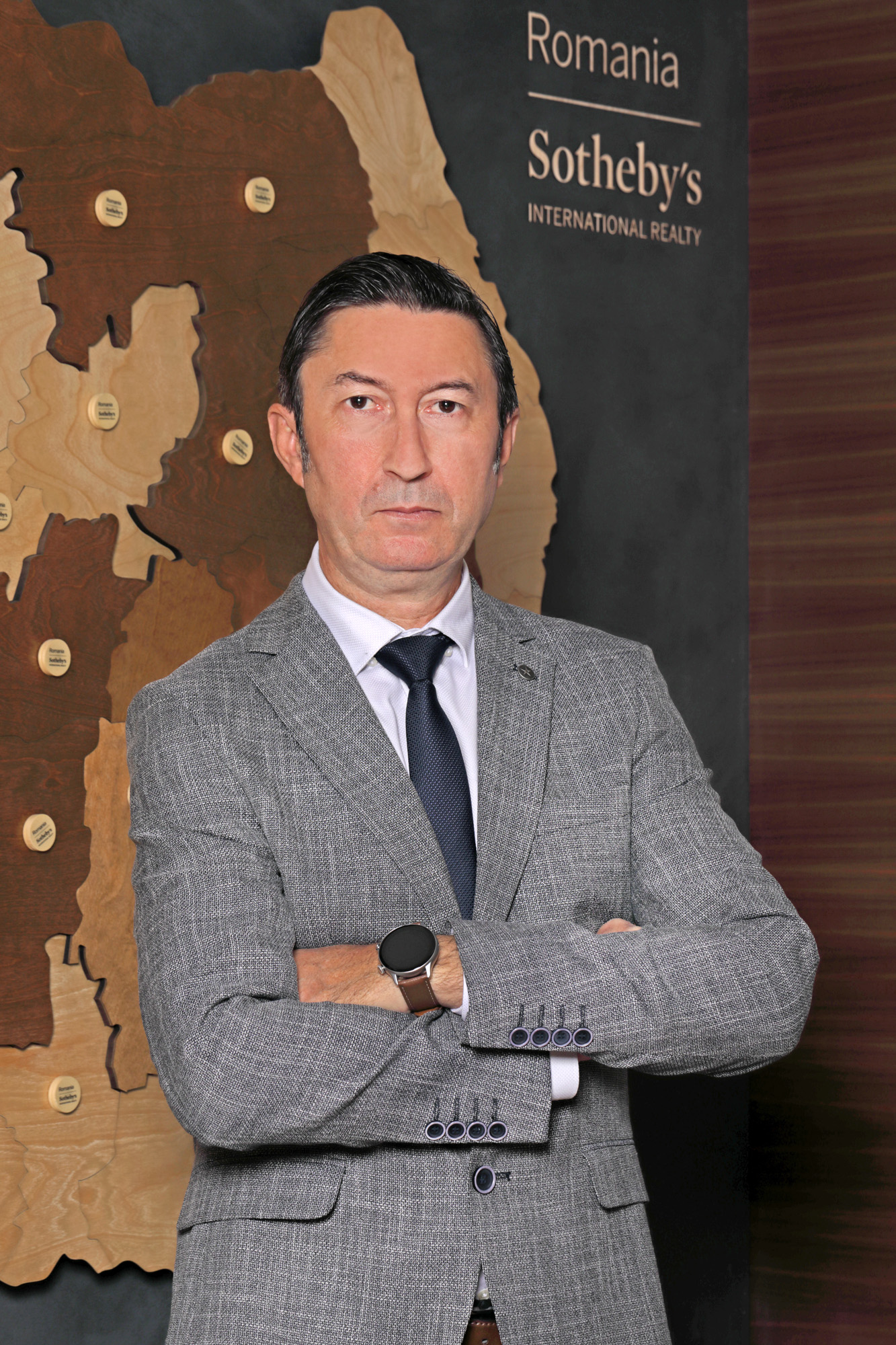ATHANASOVICI VILLA, ECLECTIC STYLE, ARCHITECT DIMITRIE MAIMAROLU (การอ้างอิงเท่านั้น)
สำหรับขาย, EUR 3,500,000
(การอ้างอิงเท่านั้น)
โรมาเนีย
ประเภทอสังหาริมทรัพย์ : หน้าแรกแบบ Multi - ครอบครัว
รูปแบบอสังหาริมทรัพย์ : อาคารประวัติศาสตร์
ขนาดการก่อสร้าง : 18,298 ft² / 1,700 m²
ขนาดที่ดิน : 13,605 ft² / 1,264 m² สับเปลี่ยนขนาดที่ดิน
ห้องนอน : 24
ห้องอาบน้ำ : 9
ห้องน้ำ : 2
MLS#: N/A
คำบรรยายอสังหาริมทรัพย์
The imposing villa, category B historical monument, was built at the beginning of the 20th century, according to the plans of the architect Dimitrie Maimarolu (1869-1926). The residence, designed in the eclectic style characteristic of the era, still preserves impactful architectural elements today: entrance canopy, stained glass windows, monumental interior staircase made of oak wood.
The vacant land was bought in 1897 by Vladimir G. Athanasovici – lawyer and liberal senator (1864 – 1928). The construction was completed in 1911 and has gone through various renovations, modifications and consolidations in the more than one hundred years.
The Athanasovici family was part of the great bourgeoisie of the era. Doctor George Athanasovici (1822-1892) was the capital's first medical examiner and founded in 1857 together with the French Carol Davila the National School of Medicine in Bucharest. His son, Vladimir, a lawyer by profession, studied law in Paris and in 1888 joined the Bucharest Bar, later becoming a state lawyer and government commissioner at the Rural House.
The architect Dimitrie Maimarolu (1859-1926) was trained in France and signed emblematic constructions in Bucharest: the Palace of the Chamber of Deputies (today the Palace of the Patriarchate), the Palace of the National Military Circle, the Church of Saint Sylvester, the Armenian Cathedral (Armenian Church), the Concordia Hotel. He was a founding member of the Society of Romanian Architects, a member of the Polytechnic Society and an architect in the Historical Monuments Commission.
The ensemble from Batiștei street is composed of two buildings: the main body with four levels (basement, ground floor, mezzanine floor and attic), with a footprint of 539.71 square meters; secondary body with two levels (ground floor and first floor), with a footprint of 132.6 sqm. The main building has an auditorium and a secure valuables room located in the basement of the building. After the 2000s, the building housed the Cultural Center of the Republic of Hungary.
Today, the villa is in a good state of conservation, with extremely valuable elements being fully preserved: the monumental interior staircase, the stained glass elements of the windows and the skylight, the stuccoes and frames of the doors and windows, the stuccoes and decorative elements of the ceilings, the iron canopy wrought iron of the main access door, the ornaments on the facade. The electrical, sanitary, heating and cladding elements of the roof covering were completely replaced. The generous courtyard is divided into green space arranged as a garden and car park clad with cubic stone. The land of 1,264 square meters has a double opening, 32 ml on Batiștei street and 36 ml on Aron Florian street.
By positioning, age, history and architectural details, the villa Athanasovici from Batiștei street represents a building of great value, a significant part of the immovable cultural heritage in Romania and an expression of a western way of life.
Sources:
e-architecture.ro
arhivadearhitectura.ro
ขึ้น
The vacant land was bought in 1897 by Vladimir G. Athanasovici – lawyer and liberal senator (1864 – 1928). The construction was completed in 1911 and has gone through various renovations, modifications and consolidations in the more than one hundred years.
The Athanasovici family was part of the great bourgeoisie of the era. Doctor George Athanasovici (1822-1892) was the capital's first medical examiner and founded in 1857 together with the French Carol Davila the National School of Medicine in Bucharest. His son, Vladimir, a lawyer by profession, studied law in Paris and in 1888 joined the Bucharest Bar, later becoming a state lawyer and government commissioner at the Rural House.
The architect Dimitrie Maimarolu (1859-1926) was trained in France and signed emblematic constructions in Bucharest: the Palace of the Chamber of Deputies (today the Palace of the Patriarchate), the Palace of the National Military Circle, the Church of Saint Sylvester, the Armenian Cathedral (Armenian Church), the Concordia Hotel. He was a founding member of the Society of Romanian Architects, a member of the Polytechnic Society and an architect in the Historical Monuments Commission.
The ensemble from Batiștei street is composed of two buildings: the main body with four levels (basement, ground floor, mezzanine floor and attic), with a footprint of 539.71 square meters; secondary body with two levels (ground floor and first floor), with a footprint of 132.6 sqm. The main building has an auditorium and a secure valuables room located in the basement of the building. After the 2000s, the building housed the Cultural Center of the Republic of Hungary.
Today, the villa is in a good state of conservation, with extremely valuable elements being fully preserved: the monumental interior staircase, the stained glass elements of the windows and the skylight, the stuccoes and frames of the doors and windows, the stuccoes and decorative elements of the ceilings, the iron canopy wrought iron of the main access door, the ornaments on the facade. The electrical, sanitary, heating and cladding elements of the roof covering were completely replaced. The generous courtyard is divided into green space arranged as a garden and car park clad with cubic stone. The land of 1,264 square meters has a double opening, 32 ml on Batiștei street and 36 ml on Aron Florian street.
By positioning, age, history and architectural details, the villa Athanasovici from Batiștei street represents a building of great value, a significant part of the immovable cultural heritage in Romania and an expression of a western way of life.
Sources:
e-architecture.ro
arhivadearhitectura.ro
รูปแบบการใช้ชีวิต
* เกมฟาร์ม / การแข่งรถวิบาก
ATHANASOVICI VILLA, ECLECTIC STYLE, ARCHITECT DIMITRIE MAIMAROLU, โรมาเนีย is a 18,298ft² โรมาเนีย luxury หน้าแรกแบบ Multi - ครอบครัว listed สำหรับขาย EUR 3,500,000. This high end โรมาเนีย หน้าแรกแบบ Multi - ครอบครัว is comprised of 24 bedrooms and 9 baths. Find more luxury properties in โรมาเนีย or search for luxury properties สำหรับขาย in โรมาเนีย.







