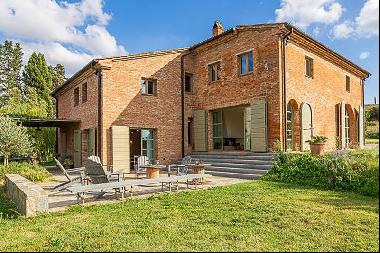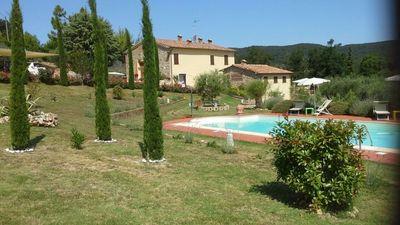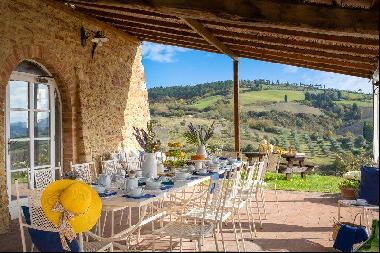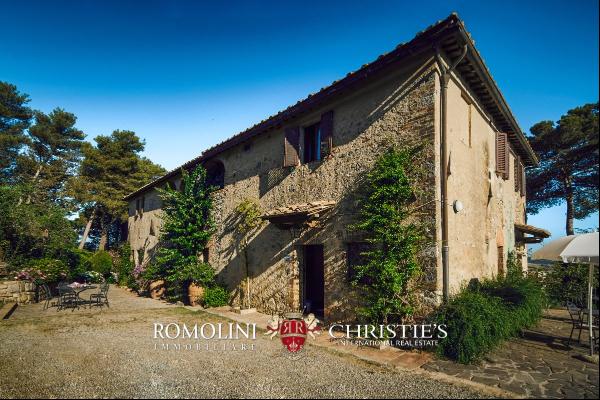สำหรับขาย, USD 5,258,684
ทัสคานี, อิตาลี
ประเภทอสังหาริมทรัพย์ : ที่อยู่อาศัยอื่น ๆ
รูปแบบอสังหาริมทรัพย์ : N/A
ขนาดการก่อสร้าง : 24,606 ft² / 2,286 m²
ขนาดที่ดิน : N/A
ห้องนอน : 34
ห้องอาบน้ำ : 19
ห้องน้ำ : 0
MLS#: 1482
คำบรรยายอสังหาริมทรัพย์
On the hills of Florence, in Chianti, this 2,286-sqm property surrounded by 117.1 ha of land is perfect for whoever is looking for a prestigious estate in the Tuscan countryside. With 11.5 ha of vineyard, the property is specialized in the production of the renowned Chianti DOCG (potential for 65,000 bottles per year). Currently, the numerous buildings in the property are earmarked as residences for guest, who can take part in innumerous activities in the piece of land around.
Easily reached via an excellent linkage to the municipal road network, the property is located in an extremely comfortable location if someone wants to visit the historical cities of Tuscany: the Renaissance Florence, the turreted San Gimignano, the Etruscan Volterra, the medieval Siena, the two wine-cities of Montepulciano and Montalcino.
Useful airports to reach the property are Florence, Bologna, Pisa, Perugia and Rome.
DESCRIPTION OF THE BUILDINGS
The whole property is split between two delicious hamlets.
The Hamlet A includes 6 independent apartments, a villa (internally split into two separate residences) and several other buildings and locals for a grand total of 960 sqm (10,329 sqft).
In a farmhouse (198 sqm – 2,130 sqft) fully restored in 1998 two apartments on two floors have been obtained, for a grand total of five double bedrooms.
- Apartment N°1 (120 sqm – 1,291 sqft) is split between two floors and has a kitchen with fireplace, a double bedroom and a bathroom on the ground floor, two bedrooms and a bathroom on the first floor.
- Apartment N°2 (78 sqm – 839 sqft) has a kitchen and a living room on the ground floor, two double bedrooms and a bathroom on the first floor.
In a second farmhouse (154 sqm – 1,657 sqft) fully restored in 1998, two one-story apartments have been obtained.
- Apartment N°3 (73 sqm – 785 sqft): living room with fireplace, kitchenette, two bedrooms and a bathroom;
- Apartment N°4 (81 sqm – 872 sqft): living room with fireplace, kitchenette, two bedrooms and bathroom.
The apartment N°5 (133 sqm – 1,431 sqft), fully restored in 1998, is laid out onto two floors: we find a living room with sofa-bed, fireplace and kitchenette on the ground floor, while there are three double bedrooms and two bathrooms.
The apartment N°6 (81 sqm – 872 sqft), fully restored in 1998, is laid out onto two floors: there are a living room with fireplace, sofa-bed and kitchenette on the ground floor, while we find the night-zone on the first floor with two double bedrooms and a bathroom.
The Villa (257 sqm – 2,765 sqft), fully restored in 1998, is laid out onto two floors and split between a day-zone (ground floor) and a night-zone (first floor). The day-zone is made up of a kitchen with fireplace and oven, dining room with fireplace, three living rooms and a bathroom. The night-zone has six double bedrooms, two bathrooms plus a secondary kitchen.
Finally we find a game room and a storage room (for a total of 47 sqm – 506 sqft), a linen room (20 sqm – 215 sqft) directly under the villa and a former dairy (30 sqm – 323 sqft).
The hamlet is completed by a nice small church dating back to the 17th century (40 sqm – 430 sqft), consecrated and currently used for religious ceremonies.
The Hamlet B includes four apartments, a villa (split into two separate residences), a barriques room, a restaurant and several warehouses for a total of 1,016 sqm (10,932 sqft).
In the beautiful villa of the hamlet (323 sqm – 3,475 sqft) two independent apartments have been obtained, each fitted with three double bedrooms.
- Apartment N°7 (153 sqm – 1,646 sqft): living room, kitchen, dining room, three double bedrooms, bathroom and laundry.
- Apartment N°8 (170 sqm – 1,829 sqft): entrance hall, two living rooms, kitchen, three double bedrooms, three bathroom and a laundry. The villa is enriched on the outside by a terrace (23 sqm – 247 sqft) and a loggia (25 sqm – 269 sqft).
In an old country house (103 sqm – 1,108 sqft) fully restored in 1990 there are two apartments, each fitted with two double bedrooms.
- Apartment N°9 (37 sqm – 398 sqft): kitchen, living room, two double bedrooms and a bathroom.
- Apartment N°10 (66 sqm – 710 sqft): kitchen with fireplace, living room, two double bedrooms and a bathroom. The apartment is enriched by a private loggia (13 sqm – 140 sqft).
From an old barn (141 sqm – 1,517 sqft) restored in 2007 we obtained two apartments, each with two double bedrooms.
- Apartment N°11 (72 sqm – 775 sqft): kitchen with fireplace, living room, two double bedrooms and a bathroom.
- Apartment N°12 (69 sqm – 742 sqft): kitchen with fireplace, living room, two double bedrooms and a bathroom.
There is then a beautiful two-story restaurant (158 sqm – 1,700 sqft), enriched by a loggia (60 sqm – 646 sqft) and an outdoor area covered in a PVC tarp (60 sqm – 646 sqft), the barriques cellar for wine ageing (81 sqm – 872 sqft) and several locals (210 sqm – 2,260 sqft) used as storage house, garage and warehouse.
Last but not least, we find a nice wine cellar (310 sqm – 3,336 sqft), dating back to the 19th century but fully restored in 2000 and currently used to process the grapes harvested in the property.
STATE AND FINISHES
The property is made up prevalently of buildings dating back to the 19th century, fully and finely restored to preserve those characteristics typical to Tuscan countryside structures. External stone walls, brought back to their original beauty, clashes with plastered and painted internal walls granting brightness to the interiors. Other classy details include the beautiful wooden beams sustaining the roofs and the high-quality terracotta floors arranged in fishbone style.
The villa has light-toned parquet floors, with plastered and white-painted walls. Roofs are sustained by wooden beams which have been painted white.
Many of the apartments have masonry or stone fireplaces, perfectly restored and working.
The cellar is a spartan building, without too much luxury finishes and organized to provide a functional place for grapes processing and wine making. The barriques cellar is, instead, very refined with ample sections of exposed stone and finely preserved visible wooden beams.
The small church in the property (dating back to the 17th century) is still consecrated and boasts door and window frames carved in the pietra serena typical to the Florence area. On the inside, the altar is enriched by sculpted angels while the floors are covered in ancient terracotta tiles.
EXTERIORS
Next to the building of Hamlet A there is a wonderful 14 × 7 m pool (built in 1998) offering a panoramic view over the surrounding hills and fitted with a tiled solarium.
The property is surrounded by 117.1 hectares (289.4 acres) of land, mainly covered in woodlands (84.6 ha). The remaining hectares are split among chestnut grove (2.0 ha), arable and grazing land (14.1 ha), a nice 1,000-tree olive grove (4.9 ha) and a nice vineyard (11.5 ha).
The vineyard, in particular, is the heart of the property given the production of the prestigious Chianti DOCG. First implants date back to the biennium 1972-1973 with Sangiovese and Malvasia (6.3 ha). In 1994 Sangiovese got an expansion, together with new Trebbiano and Canaiolo implants (6.2 ha). In 1997 more Sangiovese is added to the property (0.8 ha). In 2003 it’s time for Merlot, Syrah and Pinot Noir (2.4 ha). Ultimately, in 2016, more Sangiovese is planted together with Ciliegiolo and Pinot Blanc (2.1 ha). As of now, more vines are being planted in the property.
The land also includes a small lake, perfect for fishing. Several paths crisscross the property and are ideal for trekking and hitc
ขึ้น
Easily reached via an excellent linkage to the municipal road network, the property is located in an extremely comfortable location if someone wants to visit the historical cities of Tuscany: the Renaissance Florence, the turreted San Gimignano, the Etruscan Volterra, the medieval Siena, the two wine-cities of Montepulciano and Montalcino.
Useful airports to reach the property are Florence, Bologna, Pisa, Perugia and Rome.
DESCRIPTION OF THE BUILDINGS
The whole property is split between two delicious hamlets.
The Hamlet A includes 6 independent apartments, a villa (internally split into two separate residences) and several other buildings and locals for a grand total of 960 sqm (10,329 sqft).
In a farmhouse (198 sqm – 2,130 sqft) fully restored in 1998 two apartments on two floors have been obtained, for a grand total of five double bedrooms.
- Apartment N°1 (120 sqm – 1,291 sqft) is split between two floors and has a kitchen with fireplace, a double bedroom and a bathroom on the ground floor, two bedrooms and a bathroom on the first floor.
- Apartment N°2 (78 sqm – 839 sqft) has a kitchen and a living room on the ground floor, two double bedrooms and a bathroom on the first floor.
In a second farmhouse (154 sqm – 1,657 sqft) fully restored in 1998, two one-story apartments have been obtained.
- Apartment N°3 (73 sqm – 785 sqft): living room with fireplace, kitchenette, two bedrooms and a bathroom;
- Apartment N°4 (81 sqm – 872 sqft): living room with fireplace, kitchenette, two bedrooms and bathroom.
The apartment N°5 (133 sqm – 1,431 sqft), fully restored in 1998, is laid out onto two floors: we find a living room with sofa-bed, fireplace and kitchenette on the ground floor, while there are three double bedrooms and two bathrooms.
The apartment N°6 (81 sqm – 872 sqft), fully restored in 1998, is laid out onto two floors: there are a living room with fireplace, sofa-bed and kitchenette on the ground floor, while we find the night-zone on the first floor with two double bedrooms and a bathroom.
The Villa (257 sqm – 2,765 sqft), fully restored in 1998, is laid out onto two floors and split between a day-zone (ground floor) and a night-zone (first floor). The day-zone is made up of a kitchen with fireplace and oven, dining room with fireplace, three living rooms and a bathroom. The night-zone has six double bedrooms, two bathrooms plus a secondary kitchen.
Finally we find a game room and a storage room (for a total of 47 sqm – 506 sqft), a linen room (20 sqm – 215 sqft) directly under the villa and a former dairy (30 sqm – 323 sqft).
The hamlet is completed by a nice small church dating back to the 17th century (40 sqm – 430 sqft), consecrated and currently used for religious ceremonies.
The Hamlet B includes four apartments, a villa (split into two separate residences), a barriques room, a restaurant and several warehouses for a total of 1,016 sqm (10,932 sqft).
In the beautiful villa of the hamlet (323 sqm – 3,475 sqft) two independent apartments have been obtained, each fitted with three double bedrooms.
- Apartment N°7 (153 sqm – 1,646 sqft): living room, kitchen, dining room, three double bedrooms, bathroom and laundry.
- Apartment N°8 (170 sqm – 1,829 sqft): entrance hall, two living rooms, kitchen, three double bedrooms, three bathroom and a laundry. The villa is enriched on the outside by a terrace (23 sqm – 247 sqft) and a loggia (25 sqm – 269 sqft).
In an old country house (103 sqm – 1,108 sqft) fully restored in 1990 there are two apartments, each fitted with two double bedrooms.
- Apartment N°9 (37 sqm – 398 sqft): kitchen, living room, two double bedrooms and a bathroom.
- Apartment N°10 (66 sqm – 710 sqft): kitchen with fireplace, living room, two double bedrooms and a bathroom. The apartment is enriched by a private loggia (13 sqm – 140 sqft).
From an old barn (141 sqm – 1,517 sqft) restored in 2007 we obtained two apartments, each with two double bedrooms.
- Apartment N°11 (72 sqm – 775 sqft): kitchen with fireplace, living room, two double bedrooms and a bathroom.
- Apartment N°12 (69 sqm – 742 sqft): kitchen with fireplace, living room, two double bedrooms and a bathroom.
There is then a beautiful two-story restaurant (158 sqm – 1,700 sqft), enriched by a loggia (60 sqm – 646 sqft) and an outdoor area covered in a PVC tarp (60 sqm – 646 sqft), the barriques cellar for wine ageing (81 sqm – 872 sqft) and several locals (210 sqm – 2,260 sqft) used as storage house, garage and warehouse.
Last but not least, we find a nice wine cellar (310 sqm – 3,336 sqft), dating back to the 19th century but fully restored in 2000 and currently used to process the grapes harvested in the property.
STATE AND FINISHES
The property is made up prevalently of buildings dating back to the 19th century, fully and finely restored to preserve those characteristics typical to Tuscan countryside structures. External stone walls, brought back to their original beauty, clashes with plastered and painted internal walls granting brightness to the interiors. Other classy details include the beautiful wooden beams sustaining the roofs and the high-quality terracotta floors arranged in fishbone style.
The villa has light-toned parquet floors, with plastered and white-painted walls. Roofs are sustained by wooden beams which have been painted white.
Many of the apartments have masonry or stone fireplaces, perfectly restored and working.
The cellar is a spartan building, without too much luxury finishes and organized to provide a functional place for grapes processing and wine making. The barriques cellar is, instead, very refined with ample sections of exposed stone and finely preserved visible wooden beams.
The small church in the property (dating back to the 17th century) is still consecrated and boasts door and window frames carved in the pietra serena typical to the Florence area. On the inside, the altar is enriched by sculpted angels while the floors are covered in ancient terracotta tiles.
EXTERIORS
Next to the building of Hamlet A there is a wonderful 14 × 7 m pool (built in 1998) offering a panoramic view over the surrounding hills and fitted with a tiled solarium.
The property is surrounded by 117.1 hectares (289.4 acres) of land, mainly covered in woodlands (84.6 ha). The remaining hectares are split among chestnut grove (2.0 ha), arable and grazing land (14.1 ha), a nice 1,000-tree olive grove (4.9 ha) and a nice vineyard (11.5 ha).
The vineyard, in particular, is the heart of the property given the production of the prestigious Chianti DOCG. First implants date back to the biennium 1972-1973 with Sangiovese and Malvasia (6.3 ha). In 1994 Sangiovese got an expansion, together with new Trebbiano and Canaiolo implants (6.2 ha). In 1997 more Sangiovese is added to the property (0.8 ha). In 2003 it’s time for Merlot, Syrah and Pinot Noir (2.4 ha). Ultimately, in 2016, more Sangiovese is planted together with Ciliegiolo and Pinot Blanc (2.1 ha). As of now, more vines are being planted in the property.
The land also includes a small lake, perfect for fishing. Several paths crisscross the property and are ideal for trekking and hitc
CHIANTI: ESTATE WITH WINE-CELLAR AND AGRITURISMO FOR SALE, RISERVA DI CACCIA, อิตาลี,ทัสคานี is a 24,606ft² ทัสคานี luxury ที่อยู่อาศัยอื่น ๆ listed สำหรับขาย USD 5,258,684. This high end ทัสคานี ที่อยู่อาศัยอื่น ๆ is comprised of 34 bedrooms and 19 baths. Find more luxury properties in ทัสคานี or search for luxury properties สำหรับขาย in ทัสคานี.




















