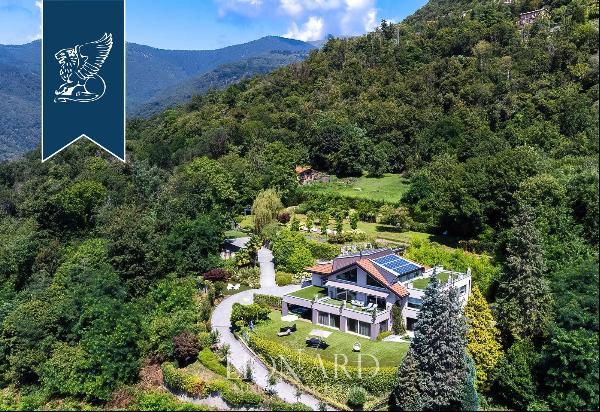出售, Price Upon Request
Via Paolo Troubetzkoy, Verbano-Cusio-Ossola, 皮埃蒙特, 意大利
樓盤類型 : 單獨家庭住宅
樓盤設計 : 別墅
建築面積 : 5,920 ft² / 550 m²
佔地面積 : N/A
睡房 : 5
浴室 : 6
浴室(企缸) : 0
MLS#: N/A
樓盤簡介
Along the shores of the lake and the promenade of Verbania, the villa designed by the architect Aldo Rossi develops. Unique in its splendor, it is characterized by its privacy, its private dock, its access to the beach and its large solarium.The architectural details customized and chosen by Aldo Rossi are found both outside and inside the villa, starting from the use of colors and materials, whose chromaticity recalls and repeats itself in all the rooms of the house: the marble in the bathrooms and the granite and terracotta on the terraces give the villa its uniqueness. Internally, the villa develops as a single home on three levels, in which each space is enhanced by furnishing elements chosen and customized by the architect, an integral part of a majestic design. On the first floor is the main area of the villa with the granite entrance that leads to the living room with central fireplace, dining room, equipped kitchen, and terrace overlooking the lake Maggiore. On the second floor, easily accessible by a stairwell surrounded by small typical local stones, there is the master bedroom with terrace, private marble bathroom, wardrobe. On the attic floor we find the other three bedrooms, study and bathrooms. The ground floor, with direct access to the garden, houses the relaxation area with lounge, bathrooms and cellar, and direct access to the large garage.
更多
位於意大利,皮埃蒙特,Verbano-Cusio-Ossola的“Villa with access to the lake designed and built by the architect Aldo Rossi”是一處5,920ft²Verbano-Cusio-Ossola出售單獨家庭住宅,Price Upon Request。這個高端的Verbano-Cusio-Ossola單獨家庭住宅共包括5間臥室和6間浴室。你也可以尋找更多Verbano-Cusio-Ossola的豪宅、或是搜索Verbano-Cusio-Ossola的出售豪宅。




















