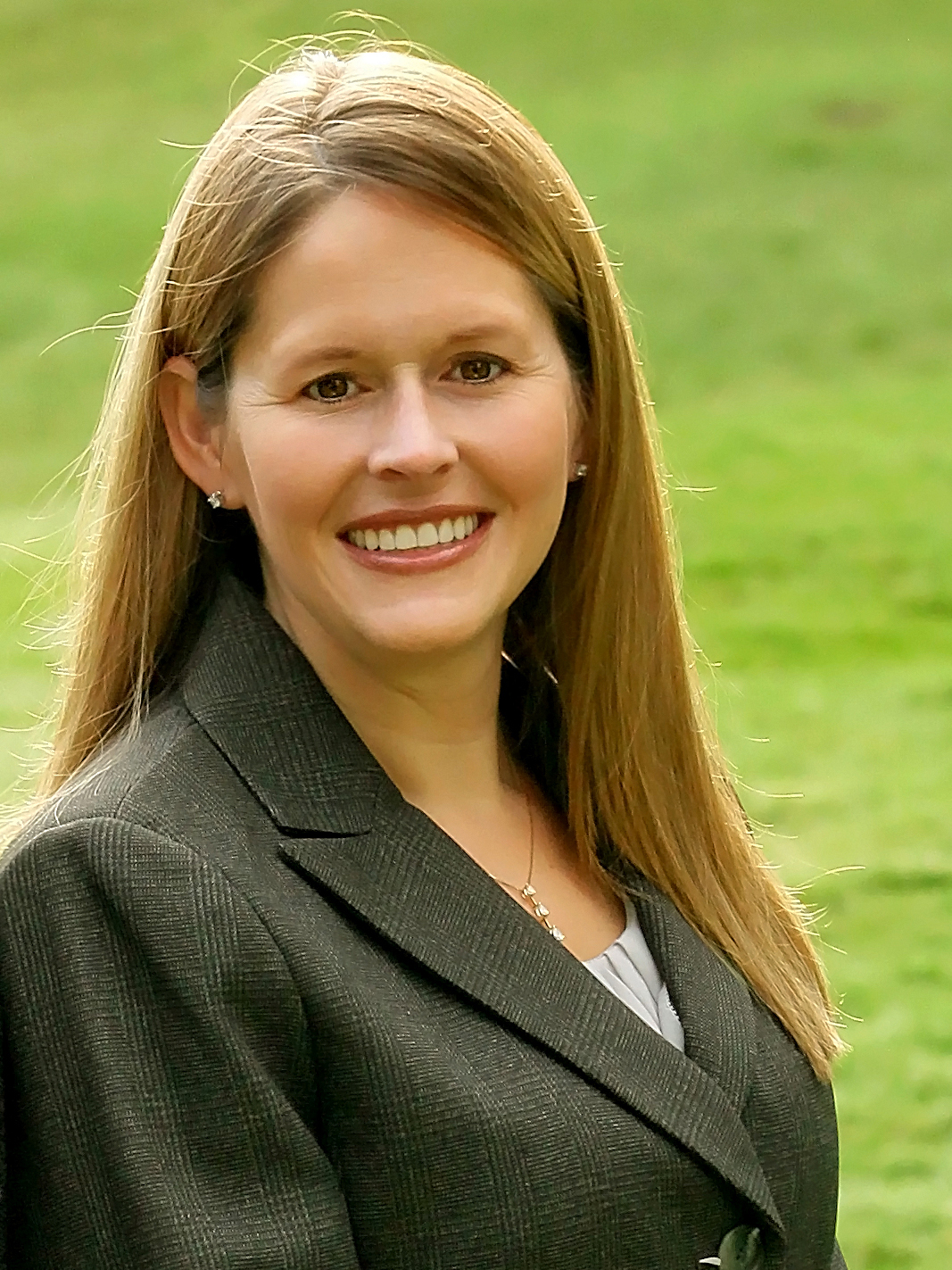出售, USD 899,900
24850 Fairway Springs, 聖安東尼奧, 得克薩斯, 美國
睡房 : 4
浴室 : 3
浴室(企缸) : 2
MLS#: 1860748
樓盤簡介
You're welcomed by high ceilings, travertine flooring, light walls with expansive windows for a bright, open floor plan that flows well and has room for everyone! The kitchen, offering gas cooking, double ovens, and a walk-in pantry, is all open to the family room and breakfast area. The primary suite is tucked away in the back of the home, offering outdoor access, a huge spa-like bathroom with two walk-in closets, a shower with dual shower heads, a jetted garden tub, and separate vanities. Two half-bathrooms are located downstairs, along with a formal dining room and study. Find three additional bedrooms upstairs, all with en-suite bathrooms and walk-in closets. The game room is huge and offers a coffee/beverage bar and a place for snacks. There's also an office/nook upstairs, an exercise room, walk-in refrigerated wine storage, walk-out attic, and great closet space! Outdoor entertaining at the outdoor kitchen with expansive bar/seating/serving space, as well as a huge covered area for dining/relaxing. With just under 5000 SF of living, there's space for everyone!
更多
生活時尚
* 高爾夫球
* 戶外活動
* 郊外旅遊
* 網球
位於美國,得克薩斯,聖安東尼奧的“Open Floor Plan With Space for Everyone”是一處4,880ft²聖安東尼奧出售單獨家庭住宅,USD 899,900。這個高端的聖安東尼奧單獨家庭住宅共包括4間臥室和3間浴室。你也可以尋找更多聖安東尼奧的豪宅、或是搜索聖安東尼奧的出售豪宅。




















