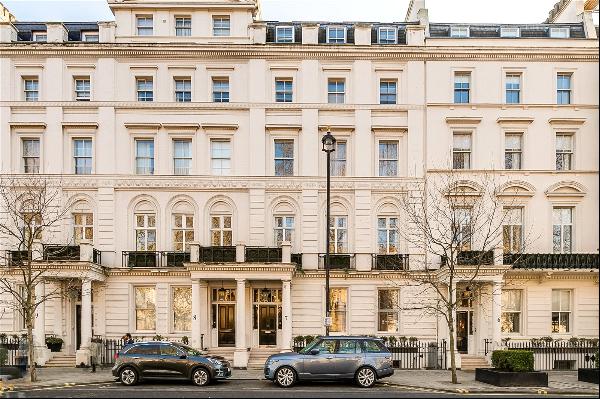出售, Guided Price: GBP 2,000,000
Hopton Street, London, SE1 9GZ, 倫敦, 英格蘭, 英國
樓盤類型 : 普通公寓
樓盤設計 : N/A
建築面積 : 1,550 ft² / 144 m²
佔地面積 : N/A
睡房 : 2
浴室 : 2
浴室(企缸) : 0
MLS#: N/A
樓盤簡介
Location
Residents of Bankside Lofts enjoy 24 hour security in the lobby of the building, a residents' gym, secure underground parking and a fantastic communal roof terrace with incredible views.
The development is enviably situated in one of London's most thriving areas, with the Tate Modern and the River Thames on its doorstep. Southwark and Blackfriars stations are just 0.4 miles away.
Description
Situated at the end of a Victorian warehouse, the apartment boasts over 1,500 square feet of internal space. Natural light floods in through the large windows that are found on three sides of the home.
The living room features an impressive double height ceiling and is complemented by spectacular views over the Tate Modern, the Thames, the City and beyond. There is also a South-facing work station. To the rear of this floor is the main bathroom and the principal bedroom with fitted wardrobes.
An open staircase leads to the fifth-floor mezzanine level. Here, you will find an open kitchen and dining area that overlooks the room below, creating a superb entertaining space. The second bedroom, again boasting fitted wardrobes, is also on this floor, as is a modern shower room.
更多
Residents of Bankside Lofts enjoy 24 hour security in the lobby of the building, a residents' gym, secure underground parking and a fantastic communal roof terrace with incredible views.
The development is enviably situated in one of London's most thriving areas, with the Tate Modern and the River Thames on its doorstep. Southwark and Blackfriars stations are just 0.4 miles away.
Description
Situated at the end of a Victorian warehouse, the apartment boasts over 1,500 square feet of internal space. Natural light floods in through the large windows that are found on three sides of the home.
The living room features an impressive double height ceiling and is complemented by spectacular views over the Tate Modern, the Thames, the City and beyond. There is also a South-facing work station. To the rear of this floor is the main bathroom and the principal bedroom with fitted wardrobes.
An open staircase leads to the fifth-floor mezzanine level. Here, you will find an open kitchen and dining area that overlooks the room below, creating a superb entertaining space. The second bedroom, again boasting fitted wardrobes, is also on this floor, as is a modern shower room.




















