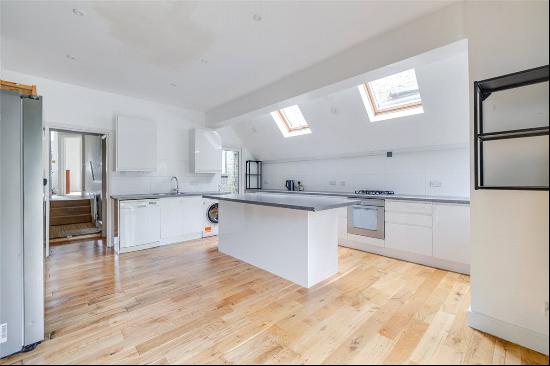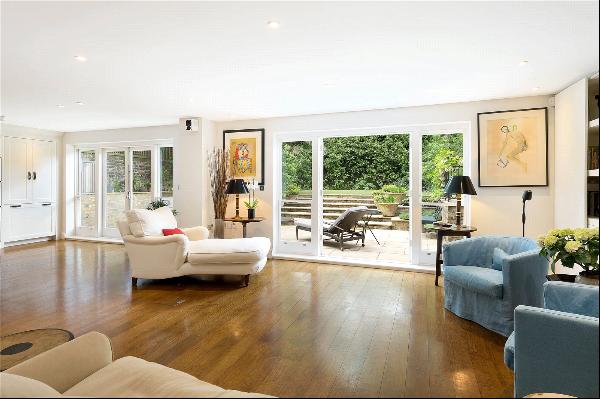出售, Guided Price: GBP 1,250,000
Gypsy Lane, Marlow, Buckinghamshire, SL7 3JT, 英國
樓盤類型 : 公寓
樓盤設計 : N/A
建築面積 : 2,307 ft² / 214 m²
佔地面積 : N/A
睡房 : 5
浴室 : 3
浴室(企缸) : 0
MLS#: N/A
樓盤簡介
Location
Marlow is a popular location for young families, with numerous schooling options ranging from prep schools to secondary schools including Sir William Borlase’s Grammar School. Marlow town offers a superb range of retailers, with an eclectic mix of local independent and national names. There are bars, cafes and restaurants dotted around the town offering destinations for any occasion. Just outside Marlow, the area opens out to glorious rolling countryside and a designated Area of Outstanding Natural Beauty.
Outdoor pursuits are plentiful, as are golf, football, cricket and rugby clubs. For commuters, Marlow has a train station (one mile) to Paddington (via Maidenhead) and the M40/M4 motorways are accessed from the A404(M) which passes east of the town.
Description
Immaculately presented to a very high standard, Ashwood is a brand-new home finished in 2024. It’s the ideal family home, with ample space over three floors and a great setting in an area that’s popular with families, with great road links and close proximity to schools and nurseries. The house has been built to an exacting specification by Welby Homes, with beautifully appointed interiors throughout and premium fixtures such as CAT 6 cabling, low voltage LED lighting, porcelain tiling to the ground floor and the bath and shower rooms.
A highlight is the open plan living space on the ground floor, which enjoys excellent natural light due to its use of glazing. The room incorporates dining and family areas as well as the fabulous kitchen, which is fitted with a wine fridge, Bora induction hob and a range of Siemens integrated appliances. The floor-to-ceiling glazed doors can be opened to the garden, allowing a generous space for entertaining. There is also a separate sitting room with an inset for a fireplace; a cloakroom area; and a WC. Upstairs there is a principal bedroom with dressing room and en suite shower room, two further bedrooms and a family bathroom on the first floor, and two further bedrooms and a shower room on the second floor. All of the bedrooms benefit from built-in storage.
Outside
Ashwood is situated just off the popular Wycombe Road, with access to local footpaths at the end of Gypsy Lane. The house has a shared entrance with its attached neighbour, with ample off-street parking on the generous resin bound driveway. With its oak-framed porch, partially tile-hung elevations complete with date stone and attractive landscaping, this house has an upscale appearance that sets it apart from its neighbours, though blends well with the Edwardian homes in the area.
The west-facing rear garden is enclosed by wooden panel fencing and there is a courtyard area to the side, with access from the front via a side gate; a generous paved terrace accessed from the living area by glazed doors; and a good-size lawn with great potential for further landscaping.
Directions
From the obelisk at the top of the High Street proceed east on Marlow Road and at the mini roundabout, take the second exit and continue for 0.2 miles. Turn left onto Wycombe Road and after half a mile turn left again onto Gypsy Lane.
更多
Marlow is a popular location for young families, with numerous schooling options ranging from prep schools to secondary schools including Sir William Borlase’s Grammar School. Marlow town offers a superb range of retailers, with an eclectic mix of local independent and national names. There are bars, cafes and restaurants dotted around the town offering destinations for any occasion. Just outside Marlow, the area opens out to glorious rolling countryside and a designated Area of Outstanding Natural Beauty.
Outdoor pursuits are plentiful, as are golf, football, cricket and rugby clubs. For commuters, Marlow has a train station (one mile) to Paddington (via Maidenhead) and the M40/M4 motorways are accessed from the A404(M) which passes east of the town.
Description
Immaculately presented to a very high standard, Ashwood is a brand-new home finished in 2024. It’s the ideal family home, with ample space over three floors and a great setting in an area that’s popular with families, with great road links and close proximity to schools and nurseries. The house has been built to an exacting specification by Welby Homes, with beautifully appointed interiors throughout and premium fixtures such as CAT 6 cabling, low voltage LED lighting, porcelain tiling to the ground floor and the bath and shower rooms.
A highlight is the open plan living space on the ground floor, which enjoys excellent natural light due to its use of glazing. The room incorporates dining and family areas as well as the fabulous kitchen, which is fitted with a wine fridge, Bora induction hob and a range of Siemens integrated appliances. The floor-to-ceiling glazed doors can be opened to the garden, allowing a generous space for entertaining. There is also a separate sitting room with an inset for a fireplace; a cloakroom area; and a WC. Upstairs there is a principal bedroom with dressing room and en suite shower room, two further bedrooms and a family bathroom on the first floor, and two further bedrooms and a shower room on the second floor. All of the bedrooms benefit from built-in storage.
Outside
Ashwood is situated just off the popular Wycombe Road, with access to local footpaths at the end of Gypsy Lane. The house has a shared entrance with its attached neighbour, with ample off-street parking on the generous resin bound driveway. With its oak-framed porch, partially tile-hung elevations complete with date stone and attractive landscaping, this house has an upscale appearance that sets it apart from its neighbours, though blends well with the Edwardian homes in the area.
The west-facing rear garden is enclosed by wooden panel fencing and there is a courtyard area to the side, with access from the front via a side gate; a generous paved terrace accessed from the living area by glazed doors; and a good-size lawn with great potential for further landscaping.
Directions
From the obelisk at the top of the High Street proceed east on Marlow Road and at the mini roundabout, take the second exit and continue for 0.2 miles. Turn left onto Wycombe Road and after half a mile turn left again onto Gypsy Lane.
位於英國的“Gypsy Lane, Marlow, Buckinghamshire, SL7 3JT”是一處2,307ft²英國出售公寓,Guided Price: GBP 1,250,000。這個高端的英國公寓共包括5間臥室和3間浴室。你也可以尋找更多英國的豪宅、或是搜索英國的出售豪宅。




















