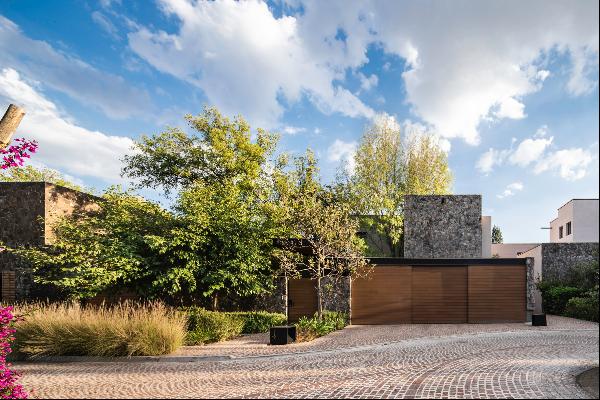出售, USD 1,350,000
Bosques de las Lomas Bosque de Colorines, 墨西哥
睡房 : 4
浴室 : 4
浴室(企缸) : 1
MLS#: N/A
樓盤簡介
Residence with exceptional layout for renovation on a peaceful street
Located on one of the most charming and quieter streets in Bosques de las Lomas —resembling a cul-de-sac but with direct access to the area’s main avenue: Bosques de Reforma, this property offers a unique opportunity to transform a home to your specific needs. One of its greatest advantages is its outstanding and practical layout, allowing for modernization without the need to start from scratch. With 629 m² of land and 696 m² of construction, a beautiful façade, a completely flat lot, and tree-lined views, this residence stands out for its abundant natural light, optimal orientation, privacy, and, above all, a highly versatile distribution that facilitates renovation.
The main floor features an elegant and bright living area that includes a formal living room with a fireplace, a dining room, and a space for a bar —all with direct access to a lovely private garden, as well as an interior patio that brings in natural light and a sense of openness to the space. Also on this floor is a closed-door study with an unbeatable view of the front façade, along with a guest powder room.
The same level offers a kitchen with natural ventilation, connected to two practical pantries and a cozy breakfast area. This area also connects to a separate service wing, which includes a laundry room with a patio, a staff bedroom with a full bathroom, and an independent closet.
On the second floor, the home features a spacious family room with space for a TV area and dining or play area, as well as four bedrooms with their own full bathrooms, three of which have walk-in closets. The primary suite boasts a generous space with a private sitting area, as well as a bathroom with both shower and bathtub.
One of the home’s most distinctive features is that one of the secondary bedrooms has been converted into a private apartment —ideal for guests, a family member seeking more independence, or even as a secluded office space. This area includes a kitchenette, walk-in closet, bedroom, and a space for a dining or TV area with its own private terrace.
The exterior of the home includes a large garden with a barbecue area, as well as a second service patio with a full bathroom for drivers and a large storage room that could be adapted into a second staff room. Additionally, there is an interior storage room located under the stairs.
The semi-covered garage accommodates 4 to 5 vehicles, and the wide façade —situated on a cul-de-sac-style street— provides easy access for visitors, framing a property that stands out for its privileged location and outstanding potential for transformation.
更多
Located on one of the most charming and quieter streets in Bosques de las Lomas —resembling a cul-de-sac but with direct access to the area’s main avenue: Bosques de Reforma, this property offers a unique opportunity to transform a home to your specific needs. One of its greatest advantages is its outstanding and practical layout, allowing for modernization without the need to start from scratch. With 629 m² of land and 696 m² of construction, a beautiful façade, a completely flat lot, and tree-lined views, this residence stands out for its abundant natural light, optimal orientation, privacy, and, above all, a highly versatile distribution that facilitates renovation.
The main floor features an elegant and bright living area that includes a formal living room with a fireplace, a dining room, and a space for a bar —all with direct access to a lovely private garden, as well as an interior patio that brings in natural light and a sense of openness to the space. Also on this floor is a closed-door study with an unbeatable view of the front façade, along with a guest powder room.
The same level offers a kitchen with natural ventilation, connected to two practical pantries and a cozy breakfast area. This area also connects to a separate service wing, which includes a laundry room with a patio, a staff bedroom with a full bathroom, and an independent closet.
On the second floor, the home features a spacious family room with space for a TV area and dining or play area, as well as four bedrooms with their own full bathrooms, three of which have walk-in closets. The primary suite boasts a generous space with a private sitting area, as well as a bathroom with both shower and bathtub.
One of the home’s most distinctive features is that one of the secondary bedrooms has been converted into a private apartment —ideal for guests, a family member seeking more independence, or even as a secluded office space. This area includes a kitchenette, walk-in closet, bedroom, and a space for a dining or TV area with its own private terrace.
The exterior of the home includes a large garden with a barbecue area, as well as a second service patio with a full bathroom for drivers and a large storage room that could be adapted into a second staff room. Additionally, there is an interior storage room located under the stairs.
The semi-covered garage accommodates 4 to 5 vehicles, and the wide façade —situated on a cul-de-sac-style street— provides easy access for visitors, framing a property that stands out for its privileged location and outstanding potential for transformation.
生活時尚
* 博彩娛樂
* 都會生活
* 戶外活動
* 郊外旅遊
位於墨西哥的“Bosque de Colorines”是一處7,491ft²墨西哥出售單獨家庭住宅,USD 1,350,000。這個高端的墨西哥單獨家庭住宅共包括4間臥室和4間浴室。你也可以尋找更多墨西哥的豪宅、或是搜索墨西哥的出售豪宅。



















