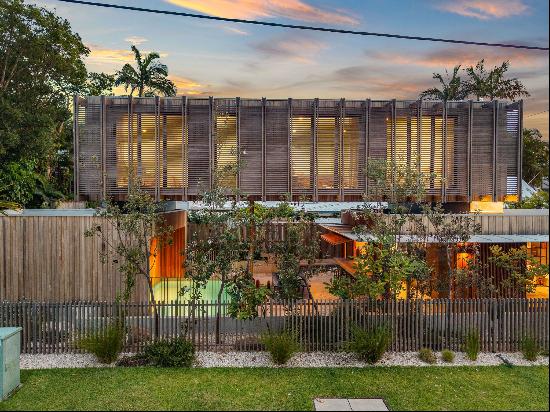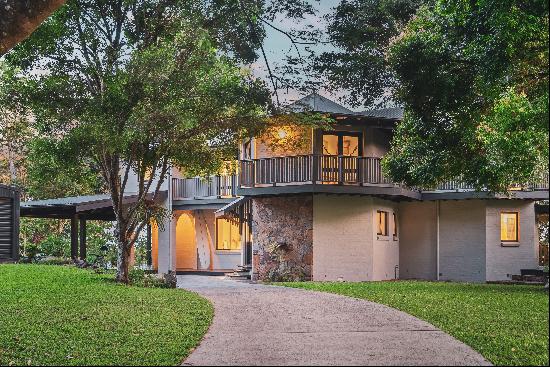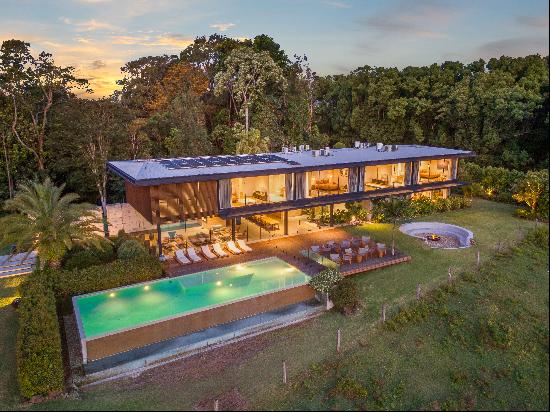出售, Price Upon Request
9/226 Fowlers Lane, 拜倫灣, 新南威爾斯州, 澳大利亞
樓盤類型 : 單獨家庭住宅
樓盤設計 : N/A
建築面積 : N/A
佔地面積 : N/A
睡房 : 4
浴室 : 0
浴室(企缸) : 0
MLS#: N/A
樓盤簡介
Offered publicly to the market for the first time, House Beatrice is custom-designed architectural residence by award winning local builder Belcon Constructions. Offering the ultimate luxurious living experience in a secluded Byron Bay hinterland setting, the home rests on a rolling three-acre landholding and offers complete privacy. It's surrounded by breathtaking countryside views and has been thoughtfully crafted to provide a serene haven in a tranquil rural setting.
The charred timber exterior of this home takes inspiration from its stunning landscape, and it's well laid out to provide a seamless in/outdoor lifestyle for the entertainer. There is a light-filled open plan living space that enjoys a magical sunset outlook, along with a centrepiece gourmet kitchen fitted with a stone breakfast island, high-end appliances and a custom walk-in pantry. All four bedrooms come with fitted wardrobes and include an expansive master retreat with a luxury ensuite and walk-in robe, plus there's an extra study and air-conditioning throughout.
A central alfresco deck is ideal for all-weather events and comes complete with built-in bench seating and a dining space that soaks up the spectacular views over the estate's manicured grounds, mineral swimming pool, poolside sundeck and the hinterland beyond. There is also a double garage with internal entry, lock-up storage shed and plenty of extra parking space.
- A custom-designed family residence with scenic country views
- Rolling 3-acre property quietly nestled in the Byron Bay hinterland
- Flowing single-level layout with an open plan living and dining area
- Four bedrooms include a king-sized master with a WIR and ensuite
- Gourmet chef's kitchen with breakfast island and walk-in pantry
- Central entertainment deck that enjoys beautiful rural outlooks
- Inground swimming pool, poolside sundeck and a fire pit area
- Double lock-up garage, large storage shed and extra parking bay
- Solar panels, ducted AC, ceiling fans and a cosy gas fireplace
- Less than 10 minutes to Bangalow village, 15 minutes to Byron Bay
更多
The charred timber exterior of this home takes inspiration from its stunning landscape, and it's well laid out to provide a seamless in/outdoor lifestyle for the entertainer. There is a light-filled open plan living space that enjoys a magical sunset outlook, along with a centrepiece gourmet kitchen fitted with a stone breakfast island, high-end appliances and a custom walk-in pantry. All four bedrooms come with fitted wardrobes and include an expansive master retreat with a luxury ensuite and walk-in robe, plus there's an extra study and air-conditioning throughout.
A central alfresco deck is ideal for all-weather events and comes complete with built-in bench seating and a dining space that soaks up the spectacular views over the estate's manicured grounds, mineral swimming pool, poolside sundeck and the hinterland beyond. There is also a double garage with internal entry, lock-up storage shed and plenty of extra parking space.
- A custom-designed family residence with scenic country views
- Rolling 3-acre property quietly nestled in the Byron Bay hinterland
- Flowing single-level layout with an open plan living and dining area
- Four bedrooms include a king-sized master with a WIR and ensuite
- Gourmet chef's kitchen with breakfast island and walk-in pantry
- Central entertainment deck that enjoys beautiful rural outlooks
- Inground swimming pool, poolside sundeck and a fire pit area
- Double lock-up garage, large storage shed and extra parking bay
- Solar panels, ducted AC, ceiling fans and a cosy gas fireplace
- Less than 10 minutes to Bangalow village, 15 minutes to Byron Bay
位於澳大利亞,新南威爾斯州,拜倫灣的“9/226 Fowlers Lane, Bangalow”是一處拜倫灣出售單獨家庭住宅,Price Upon Request。這個高端的拜倫灣單獨家庭住宅共包括4間臥室和0間浴室。你也可以尋找更多拜倫灣的豪宅、或是搜索拜倫灣的出售豪宅。





















