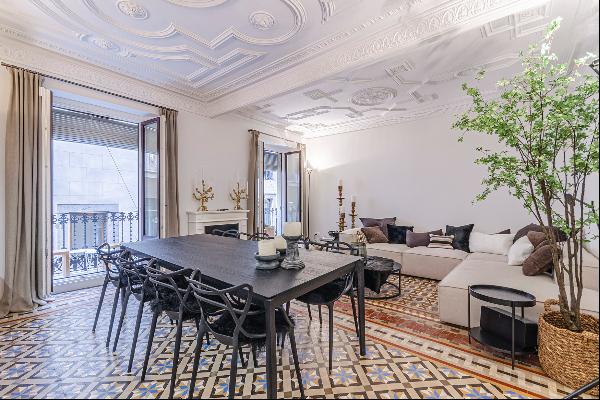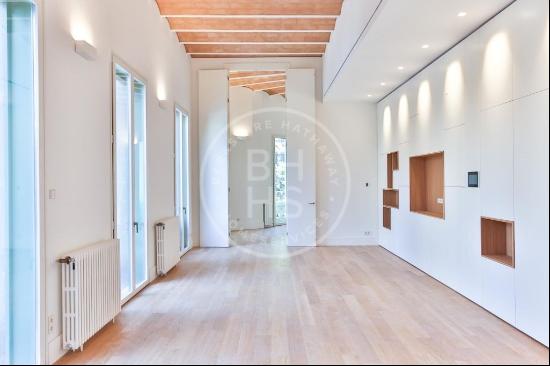出售, EUR 9,950,000
Carrer Can Falgàs 5, 巴塞隆拿, 巴塞羅納省-加泰隆尼亞, 西班牙
睡房 : 5
浴室 : 8
浴室(企缸) : 0
MLS#: BCNP5118
樓盤簡介
This exceptional new construction property combines a modern style with warm Mediterranean touches on its facade, creating a unique atmosphere. Located in an idyllic setting offering the best views of Barcelona, this residence has been designed to provide maximum comfort and an unforgettable experience for its owners.
With two main entrances and one for service, the property features a design that optimizes both the flow of movement and panoramic views. Upon entering through the main pedestrian entrance, a panoramic view of the lush garden and the pool with jacuzzi opens up, before accessing the main floor. Here, a spacious living-dining room with panoramic views offers a bright and cozy living space, complemented by a fully equipped custom kitchen with high-end appliances from the Gaggenau brand. Additionally, there is a guest toilet and various closets. It is worth noting the glass elevator that connects all floors of the property, adding a touch of modernity and accessibility.
On the second floor are four double bedrooms, each with its own bathroom, as well as an open-plan lounge that can be adapted as an office, library, or games room. Each bedroom has access to a terrace with stunning views, providing a sense of connection with the surrounding natural environment.
The master suite occupies the top floor, offering a terrace that surrounds the entire surface and provides even more spectacular views of the city. Here, there is a spacious bathroom and a large dressing room, as well as a jacuzzi on the terrace for enjoying outdoor relaxation moments.
In the basement, there is an impressive spa with jacuzzi and sauna area, awarded as one of the best spa interiors. There is also a fully open space intended for a gym, as well as storage rooms and a garage with space for 4 cars, offering a complete set of amenities for the enjoyment of the residents.
更多
With two main entrances and one for service, the property features a design that optimizes both the flow of movement and panoramic views. Upon entering through the main pedestrian entrance, a panoramic view of the lush garden and the pool with jacuzzi opens up, before accessing the main floor. Here, a spacious living-dining room with panoramic views offers a bright and cozy living space, complemented by a fully equipped custom kitchen with high-end appliances from the Gaggenau brand. Additionally, there is a guest toilet and various closets. It is worth noting the glass elevator that connects all floors of the property, adding a touch of modernity and accessibility.
On the second floor are four double bedrooms, each with its own bathroom, as well as an open-plan lounge that can be adapted as an office, library, or games room. Each bedroom has access to a terrace with stunning views, providing a sense of connection with the surrounding natural environment.
The master suite occupies the top floor, offering a terrace that surrounds the entire surface and provides even more spectacular views of the city. Here, there is a spacious bathroom and a large dressing room, as well as a jacuzzi on the terrace for enjoying outdoor relaxation moments.
In the basement, there is an impressive spa with jacuzzi and sauna area, awarded as one of the best spa interiors. There is also a fully open space intended for a gym, as well as storage rooms and a garage with space for 4 cars, offering a complete set of amenities for the enjoyment of the residents.
生活時尚
* 都會生活
位於西班牙,巴塞羅納省-加泰隆尼亞,巴塞隆拿的“Villa Inspired by Frank Lloyd Wright Designs in Pedralbes”是一處9,186ft²巴塞隆拿出售單獨家庭住宅,EUR 9,950,000。這個高端的巴塞隆拿單獨家庭住宅共包括5間臥室和8間浴室。你也可以尋找更多巴塞隆拿的豪宅、或是搜索巴塞隆拿的出售豪宅。



















