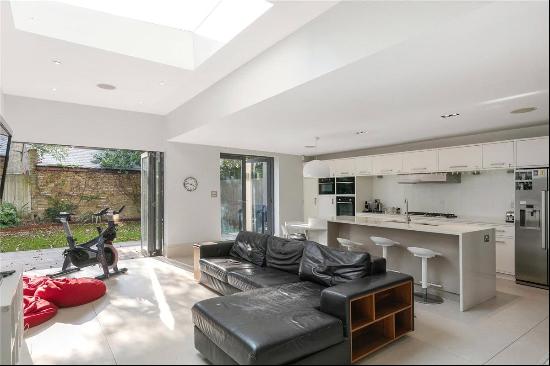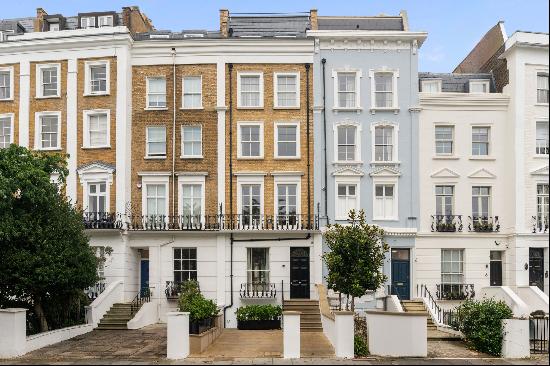出售, Guided Price: GBP 1,500,000
25 Barge Walk, Greenwich, London, SE10 0FP, 倫敦, 英格蘭, 英國
樓盤類型 : 普通公寓
樓盤設計 : N/A
建築面積 : 2,250 ft² / 209 m²
佔地面積 : N/A
睡房 : 4
浴室 : 3
浴室(企缸) : 0
MLS#: N/A
樓盤簡介
Location
Located within close proximity of the 02 Arena, providing a wide selection of bars and restaurants. Transport wise, North Greenwich Station offers great links into Canary Wharf and the City via both tube (Jubilee Line) and river bus (Thames Clipper).
All times and distances are approximate.
Description
This exceptional and rare apartment spans the top three floors, offering a blend of luxury and spacious living. Upon entering, you are greeted by a grand hallway with generous storage space. The third bedroom features built-in wardrobes, an en suite bathroom, and a Juliet balcony, while the second bedroom also boasts built-in wardrobes. The expansive third bedroom, measuring 14 ft x 13 ft, includes its own wraparound balcony, an en suite bathroom, a guest w.c. and stairs leading to the next level.
On this floor, you willl find a large reception/dining area and a state-of-the-art kitchen equipped with luxury built-in appliances. This area is bathed in natural light and provides ample space for entertaining. Additionally, there is a private terrace accessible from the kitchen, perfect for enjoying outdoor moments.
The top level, flooded with natural light from large windows, houses the principal bedroom. This remarkable open-plan space, measuring 26ft x 22 ft, features a freestanding bath, a glass floor design allowing light to flow between the upper and lower levels, abundant storage, and a separate en suite bathroom.
Additional amenities include 24 hour concierge service and an exclusive residents only gym and finally secure parking.
更多
Located within close proximity of the 02 Arena, providing a wide selection of bars and restaurants. Transport wise, North Greenwich Station offers great links into Canary Wharf and the City via both tube (Jubilee Line) and river bus (Thames Clipper).
All times and distances are approximate.
Description
This exceptional and rare apartment spans the top three floors, offering a blend of luxury and spacious living. Upon entering, you are greeted by a grand hallway with generous storage space. The third bedroom features built-in wardrobes, an en suite bathroom, and a Juliet balcony, while the second bedroom also boasts built-in wardrobes. The expansive third bedroom, measuring 14 ft x 13 ft, includes its own wraparound balcony, an en suite bathroom, a guest w.c. and stairs leading to the next level.
On this floor, you willl find a large reception/dining area and a state-of-the-art kitchen equipped with luxury built-in appliances. This area is bathed in natural light and provides ample space for entertaining. Additionally, there is a private terrace accessible from the kitchen, perfect for enjoying outdoor moments.
The top level, flooded with natural light from large windows, houses the principal bedroom. This remarkable open-plan space, measuring 26ft x 22 ft, features a freestanding bath, a glass floor design allowing light to flow between the upper and lower levels, abundant storage, and a separate en suite bathroom.
Additional amenities include 24 hour concierge service and an exclusive residents only gym and finally secure parking.




















