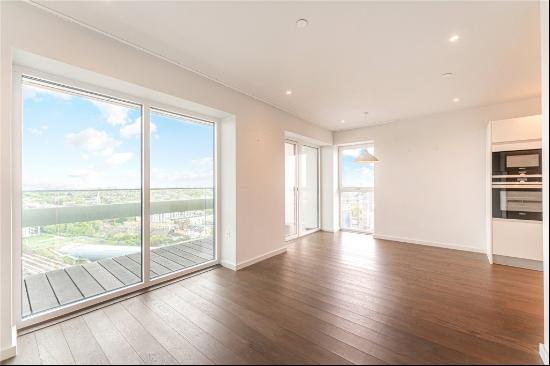出售, Guided Price: GBP 6,950,000
Drayton Gardens, Chelsea, London, SW10 9SB, 倫敦, 英格蘭, 英國
樓盤類型 : 單獨家庭住宅
樓盤設計 : N/A
建築面積 : 3,550 ft² / 330 m²
佔地面積 : N/A
睡房 : 6
浴室 : 4
浴室(企缸) : 0
MLS#: N/A
樓盤簡介
Location
Drayton Gardens is a renowned address linking South Kensington and Chelsea and accessed from Fulham Road or Old Brompton Road. It is recognised as a sought after residential enclave within Prime Central London and is convenient for transport connections at Earls Court, Gloucester Road and South Kensington.
This house is located on the western terrace, and towards the middle section of Drayton Gardens, north of the junctions for Priory Walk and Roland Gardens. A location that holds appeal for domestic UK buyers as well as buyers from overseas. This is an attractive and quintessential period terrace dating to the mid 1800s.
The lifestyle qualities associated with South Kensington and Chelsea living will be a considerable attraction to buyers, with an array of restaurants, cafes, boutiques and galleries all nearby.
Drayton Gardens is approx. 0.4 miles from Gloucester Road Underground station (Serviced by Circle, District and Piccadilly lines), and approx. 0.6 miles from South Kensington Underground Station (Serviced by Circle, District and Piccadilly)
Description
This superb Grade II Listed period townhouse provides an exciting opportunity to acquire a truly spectacular family home.
The accommodation is versatile, offering 5-6 bedrooms and exceptional living space. The property benefits from being located at the end of an attractive terrace of residential houses.
The ground and lower ground floors are occupied by a double reception room, garden room, office/dining room, spacious kitchen/dining room, second reception/family room and a cellar perfect for storage. The west facing rear garden can be accessed from the ground and lower ground floors of the house.
The first floor is arranged as an impressive principal bedroom with an en suite bathroom and fitted storage. In addition, the upper floors of the house are occupied by five further bedrooms, an en suite bathroom and two separate bathrooms.
This house benefits from the rare addition of a private garage accessed from Cresswell Place at the rear.
*photos taken 2017
更多
Drayton Gardens is a renowned address linking South Kensington and Chelsea and accessed from Fulham Road or Old Brompton Road. It is recognised as a sought after residential enclave within Prime Central London and is convenient for transport connections at Earls Court, Gloucester Road and South Kensington.
This house is located on the western terrace, and towards the middle section of Drayton Gardens, north of the junctions for Priory Walk and Roland Gardens. A location that holds appeal for domestic UK buyers as well as buyers from overseas. This is an attractive and quintessential period terrace dating to the mid 1800s.
The lifestyle qualities associated with South Kensington and Chelsea living will be a considerable attraction to buyers, with an array of restaurants, cafes, boutiques and galleries all nearby.
Drayton Gardens is approx. 0.4 miles from Gloucester Road Underground station (Serviced by Circle, District and Piccadilly lines), and approx. 0.6 miles from South Kensington Underground Station (Serviced by Circle, District and Piccadilly)
Description
This superb Grade II Listed period townhouse provides an exciting opportunity to acquire a truly spectacular family home.
The accommodation is versatile, offering 5-6 bedrooms and exceptional living space. The property benefits from being located at the end of an attractive terrace of residential houses.
The ground and lower ground floors are occupied by a double reception room, garden room, office/dining room, spacious kitchen/dining room, second reception/family room and a cellar perfect for storage. The west facing rear garden can be accessed from the ground and lower ground floors of the house.
The first floor is arranged as an impressive principal bedroom with an en suite bathroom and fitted storage. In addition, the upper floors of the house are occupied by five further bedrooms, an en suite bathroom and two separate bathrooms.
This house benefits from the rare addition of a private garage accessed from Cresswell Place at the rear.
*photos taken 2017




















