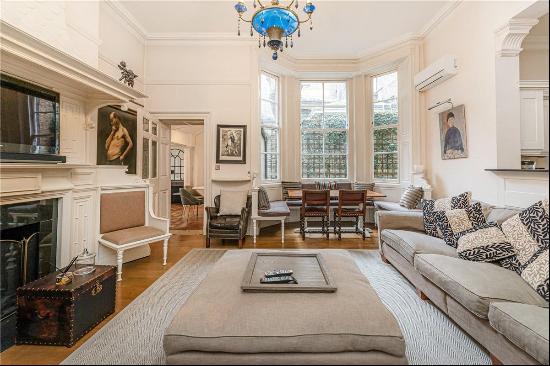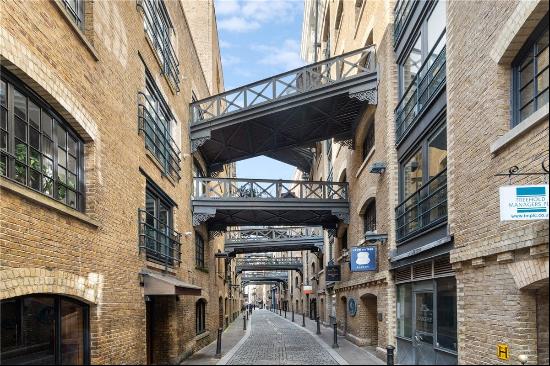出售, Guided Price: GBP 5,000,000
Cambridge Road, Great Shelford, Cambridge, Cambridgeshire, CB22 5JE, 英國
樓盤類型 : 單獨家庭住宅
樓盤設計 : N/A
建築面積 : 6,964 ft² / 647 m²
佔地面積 : N/A
睡房 : 5
浴室 : 7
浴室(企缸) : 0
MLS#: N/A
樓盤簡介
Location
The Paddocks is located on the outskirts of the sought-after village of Great Shelford, which provides excellent facilities including a butcher, convenience store, deli, restaurants and public houses as well as a park, recreation ground and sporting facilities. The house is just 3.3 miles (approx.) to the south of the high tech University City of Cambridge. There is a direct cycle path alongside farmland and the railway to Addenbrooke's Hospital and the newly established Biomedical Campus to the south of the City.
There is a primary school in the village and secondary schooling at Sawston Village College, and further schooling for all age groups in the area include notable independent schools in Cambridge such as St Faith's, The Perse, The Stephen Perse, King's College and St John's prep schools, The Leys and St Mary's as well as Hills Road Sixth Form College.
For the commuter there are regular train services available from Great Shelford station (just approximately 0.7 miles away) leading to Cambridge and London's Liverpool Street station. Services to King's Cross are available from Cambridge station.
All distances and times approximate.
Description
15 Cambridge Road is a striking and distinguished five-bedroom family home, set within over 3.5 acres of beautifully established gardens and grounds in a highly sought-after South Cambridgeshire village. The property is ideally situated for easy access to key transport links, including a mainline railway station, which provides direct services to London Liverpool Street, which is located within the village.
Architect designed and constructed with a high-quality finish in mind, this impressive, bespoke residence extends to over 7,000 sq ft, offering exceptional living space arranged over three floors. The ground floor features a bright and airy entrance hall with a contemporary wrought iron and oak staircase.
The heart of the home is the expansive kitchen and dining room, fitted with sleek, handleless floor-to-ceiling cabinetry, a central island with breakfast bar, and integrated AEG appliances, including three electric ovens, a warming drawer, an induction hob with extractor, and a fridge and freezer. This stunning space benefits from extensive sliding glazed doors that open onto the garden, as well as a floor-to-ceiling corner window and zoned lighting that enhances the ambience. The spacious sitting room, also enjoys large sliding doors leading to the garden and features a contemporary recessed electric fire. In addition to these principal living spaces, there is a snug, a games room, a playroom, and a study, providing versatile areas for both relaxation and work. A utility room, side hall, dog wash room, and cloakroom complete the ground floor accommodation.
On the first floor, the principal bedroom suite is a standout feature, offering a generous space with a superb en suite bath and shower room and direct access to a private glazed terrace, which boasts beautiful views over the gardens and grounds. Two further bedrooms on this level each have their own en suite bath and shower rooms and also benefit from private glazed terraces. A gym, a shower room, a studio, and a kitchen are also located on a first floor level accessed via a separate staircase, adding further flexibility to the accommodation. The second floor comprises two additional bedrooms, both with en suite shower rooms, dressing rooms, and private glazed terraces, ensuring a luxurious and private retreat for family members or guests.
Approached via a long, sweeping driveway known as Trinity Lane, lined with an avenue of trees and wide grass verges, the property enjoys an impressive sense of grandeur upon arrival. Electronically operated wrought iron gates open onto an extensive paved driveway, providing ample off-street parking and leading to a double garage and carport complex. The gardens and grounds surrounding the property are truly spectacular. The front garden is enclosed by extensive brick walling and features large, mature shrub beds, while gated side access leads through to the rear. The southwest-facing rear gardens have been carefully landscaped to create an outstanding outdoor space, with extensive lawns, paved walkways, raised flower beds, and water features. A sunken seating area with a firepit, sheltered by glazed screening, provides a wonderful spot for outdoor entertaining, complemented by a summerhouse and a large covered pergola with direct access to the kitchen and dining room. Beyond the formal gardens, a cleverly designed enclosed stable and tack room complex leads to adjoining paddocks, making this an ideal property for those with equestrian interests.
更多
The Paddocks is located on the outskirts of the sought-after village of Great Shelford, which provides excellent facilities including a butcher, convenience store, deli, restaurants and public houses as well as a park, recreation ground and sporting facilities. The house is just 3.3 miles (approx.) to the south of the high tech University City of Cambridge. There is a direct cycle path alongside farmland and the railway to Addenbrooke's Hospital and the newly established Biomedical Campus to the south of the City.
There is a primary school in the village and secondary schooling at Sawston Village College, and further schooling for all age groups in the area include notable independent schools in Cambridge such as St Faith's, The Perse, The Stephen Perse, King's College and St John's prep schools, The Leys and St Mary's as well as Hills Road Sixth Form College.
For the commuter there are regular train services available from Great Shelford station (just approximately 0.7 miles away) leading to Cambridge and London's Liverpool Street station. Services to King's Cross are available from Cambridge station.
All distances and times approximate.
Description
15 Cambridge Road is a striking and distinguished five-bedroom family home, set within over 3.5 acres of beautifully established gardens and grounds in a highly sought-after South Cambridgeshire village. The property is ideally situated for easy access to key transport links, including a mainline railway station, which provides direct services to London Liverpool Street, which is located within the village.
Architect designed and constructed with a high-quality finish in mind, this impressive, bespoke residence extends to over 7,000 sq ft, offering exceptional living space arranged over three floors. The ground floor features a bright and airy entrance hall with a contemporary wrought iron and oak staircase.
The heart of the home is the expansive kitchen and dining room, fitted with sleek, handleless floor-to-ceiling cabinetry, a central island with breakfast bar, and integrated AEG appliances, including three electric ovens, a warming drawer, an induction hob with extractor, and a fridge and freezer. This stunning space benefits from extensive sliding glazed doors that open onto the garden, as well as a floor-to-ceiling corner window and zoned lighting that enhances the ambience. The spacious sitting room, also enjoys large sliding doors leading to the garden and features a contemporary recessed electric fire. In addition to these principal living spaces, there is a snug, a games room, a playroom, and a study, providing versatile areas for both relaxation and work. A utility room, side hall, dog wash room, and cloakroom complete the ground floor accommodation.
On the first floor, the principal bedroom suite is a standout feature, offering a generous space with a superb en suite bath and shower room and direct access to a private glazed terrace, which boasts beautiful views over the gardens and grounds. Two further bedrooms on this level each have their own en suite bath and shower rooms and also benefit from private glazed terraces. A gym, a shower room, a studio, and a kitchen are also located on a first floor level accessed via a separate staircase, adding further flexibility to the accommodation. The second floor comprises two additional bedrooms, both with en suite shower rooms, dressing rooms, and private glazed terraces, ensuring a luxurious and private retreat for family members or guests.
Approached via a long, sweeping driveway known as Trinity Lane, lined with an avenue of trees and wide grass verges, the property enjoys an impressive sense of grandeur upon arrival. Electronically operated wrought iron gates open onto an extensive paved driveway, providing ample off-street parking and leading to a double garage and carport complex. The gardens and grounds surrounding the property are truly spectacular. The front garden is enclosed by extensive brick walling and features large, mature shrub beds, while gated side access leads through to the rear. The southwest-facing rear gardens have been carefully landscaped to create an outstanding outdoor space, with extensive lawns, paved walkways, raised flower beds, and water features. A sunken seating area with a firepit, sheltered by glazed screening, provides a wonderful spot for outdoor entertaining, complemented by a summerhouse and a large covered pergola with direct access to the kitchen and dining room. Beyond the formal gardens, a cleverly designed enclosed stable and tack room complex leads to adjoining paddocks, making this an ideal property for those with equestrian interests.
位於英國的“Cambridge Road, Great Shelford, Cambridge, Cambridgeshire, CB22 5JE”是一處6,964ft²英國出售單獨家庭住宅,Guided Price: GBP 5,000,000。這個高端的英國單獨家庭住宅共包括5間臥室和7間浴室。你也可以尋找更多英國的豪宅、或是搜索英國的出售豪宅。




















