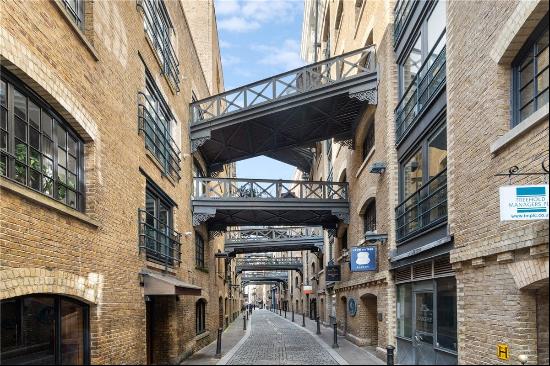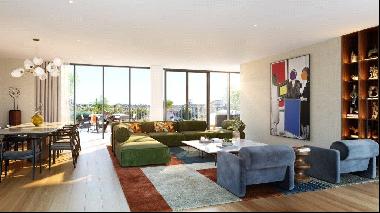出售, Guided Price: GBP 1,250,000
London Road, Great Shelford, Cambridgeshire, CB22 5DB, 倫敦, 英格蘭, 英國
樓盤類型 : 公寓
樓盤設計 : N/A
建築面積 : 2,682 ft² / 249 m²
佔地面積 : N/A
睡房 : 5
浴室 : 4
浴室(企缸) : 0
MLS#: N/A
樓盤簡介
Location
Situated in the sought-after village of Great Shelford, this property benefits from its prime location, offering a host of amenities and excellent transport connections. Within the village, there is a well-regarded butcher, a convenient convenience store, and a delightful deli. Additionally, a selection of restaurants and traditional pubs provides ample dining options. The village offers a park, a recreation ground, and various sporting facilities.
One of the remarkable aspects of Great Shelford is its proximity to the historic city of Cambridge, located just 4 miles to the north. Cambridge is renowned for its prestigious University and its rich cultural heritage. The village benefits from excellent transport links to Cambridge with a direct cycle path connecting Great Shelford to Addenbrooke's Hospital and the newly established Biomedical Campus, situated to the south of the city.
Great Shelford is home to a primary school, and for secondary education, Sawston Village College offers excellent schooling options. Furthermore, the wider area is renowned for its prestigious independent schools which cater to all age groups, such as St Faith's, The Perse, The Stephen Perse, King's College, St John's prep schools, The Leys, and St Mary's.
For those who commute, Great Shelford benefits from its own train station, conveniently located approximately 0.7 miles away. The station provides regular train services to Cambridge, connecting residents to the city centre. Additionally, direct services to London's Liverpool Street station are available. Cambridge station offers further transport options, including direct trains to King's Cross station.
All distances and times provided are approximate.
Description
This distinguished five-bedroom semi-detached family home enjoys a prominent position within the village. Originally constructed in the early 1900s, the property showcases an elegant Edwardian bay-fronted design and has been thoughtfully extended and modernized to provide spacious and beautifully appointed accommodation. Arranged over three floors beneath a pitched tiled roof, the home is entered via a stained glass front door, leading into an entrance hallway that provides access to all principal ground-floor rooms.
The living room is bathed in natural light from the bay window with sash windows and is centred around a charming feature fireplace with inset wood burner. The snug is a cozy retreat that also boasts a feature fireplace. The heart of the home is the open-plan kitchen and dining area, fitted with a range of base units, an integrated sink with a mixer tap, a range style double oven with gas hobs, a large pantry, and an integrated dishwasher. The dining area comfortably accommodates large gatherings and provides direct access to the rear garden via patio doors. Adjacent to the kitchen, the boot/utility room has further storage, plumbing for laundry facilities and side access to the driveway. The ground floor is completed by a cloakroom. A staircase from the hallway leads down to the basement, offering a further utility area with an integrated sink and a practical storage area.
On the first floor, there are three generously sized double bedrooms and a study room. The principal bedroom, set on a split level, enjoys the luxury of an en suite bathroom, complete with a panel bath and walk-in shower. The stylish family bathroom serves the remaining bedrooms and features a freestanding roll-top bath and a walk-in shower. A further staircase leads to the second floor, where a spacious landing opens to two additional double bedrooms, both of which benefit from en suite shower rooms with walk-in showers, low-level WCs, and wash basins.
The property is complimented by well-maintained front and rear gardens. The front garden is enclosed by a low brick wall and features a private driveway with ample off-road parking. The driveway extends to a carport and a detached single garage, which boasts barn-style doors, power, lighting, and access to the rear garden. The enclosed rear garden is thoughtfully designed with a large paved patio at the front, perfect for outdoor dining and entertaining. A brick pathway meanders through the garden, leading past a covered BBQ area and a sizable workshop to a further brick-built store at the rear. The main garden area is predominantly laid to lawn, bordered by mature trees and lush planting, with a pergola seating area located halfway down the garden. A fantastic addition is the garden office, which offers a modern space with lighting and air conditioning.
更多
Situated in the sought-after village of Great Shelford, this property benefits from its prime location, offering a host of amenities and excellent transport connections. Within the village, there is a well-regarded butcher, a convenient convenience store, and a delightful deli. Additionally, a selection of restaurants and traditional pubs provides ample dining options. The village offers a park, a recreation ground, and various sporting facilities.
One of the remarkable aspects of Great Shelford is its proximity to the historic city of Cambridge, located just 4 miles to the north. Cambridge is renowned for its prestigious University and its rich cultural heritage. The village benefits from excellent transport links to Cambridge with a direct cycle path connecting Great Shelford to Addenbrooke's Hospital and the newly established Biomedical Campus, situated to the south of the city.
Great Shelford is home to a primary school, and for secondary education, Sawston Village College offers excellent schooling options. Furthermore, the wider area is renowned for its prestigious independent schools which cater to all age groups, such as St Faith's, The Perse, The Stephen Perse, King's College, St John's prep schools, The Leys, and St Mary's.
For those who commute, Great Shelford benefits from its own train station, conveniently located approximately 0.7 miles away. The station provides regular train services to Cambridge, connecting residents to the city centre. Additionally, direct services to London's Liverpool Street station are available. Cambridge station offers further transport options, including direct trains to King's Cross station.
All distances and times provided are approximate.
Description
This distinguished five-bedroom semi-detached family home enjoys a prominent position within the village. Originally constructed in the early 1900s, the property showcases an elegant Edwardian bay-fronted design and has been thoughtfully extended and modernized to provide spacious and beautifully appointed accommodation. Arranged over three floors beneath a pitched tiled roof, the home is entered via a stained glass front door, leading into an entrance hallway that provides access to all principal ground-floor rooms.
The living room is bathed in natural light from the bay window with sash windows and is centred around a charming feature fireplace with inset wood burner. The snug is a cozy retreat that also boasts a feature fireplace. The heart of the home is the open-plan kitchen and dining area, fitted with a range of base units, an integrated sink with a mixer tap, a range style double oven with gas hobs, a large pantry, and an integrated dishwasher. The dining area comfortably accommodates large gatherings and provides direct access to the rear garden via patio doors. Adjacent to the kitchen, the boot/utility room has further storage, plumbing for laundry facilities and side access to the driveway. The ground floor is completed by a cloakroom. A staircase from the hallway leads down to the basement, offering a further utility area with an integrated sink and a practical storage area.
On the first floor, there are three generously sized double bedrooms and a study room. The principal bedroom, set on a split level, enjoys the luxury of an en suite bathroom, complete with a panel bath and walk-in shower. The stylish family bathroom serves the remaining bedrooms and features a freestanding roll-top bath and a walk-in shower. A further staircase leads to the second floor, where a spacious landing opens to two additional double bedrooms, both of which benefit from en suite shower rooms with walk-in showers, low-level WCs, and wash basins.
The property is complimented by well-maintained front and rear gardens. The front garden is enclosed by a low brick wall and features a private driveway with ample off-road parking. The driveway extends to a carport and a detached single garage, which boasts barn-style doors, power, lighting, and access to the rear garden. The enclosed rear garden is thoughtfully designed with a large paved patio at the front, perfect for outdoor dining and entertaining. A brick pathway meanders through the garden, leading past a covered BBQ area and a sizable workshop to a further brick-built store at the rear. The main garden area is predominantly laid to lawn, bordered by mature trees and lush planting, with a pergola seating area located halfway down the garden. A fantastic addition is the garden office, which offers a modern space with lighting and air conditioning.




















