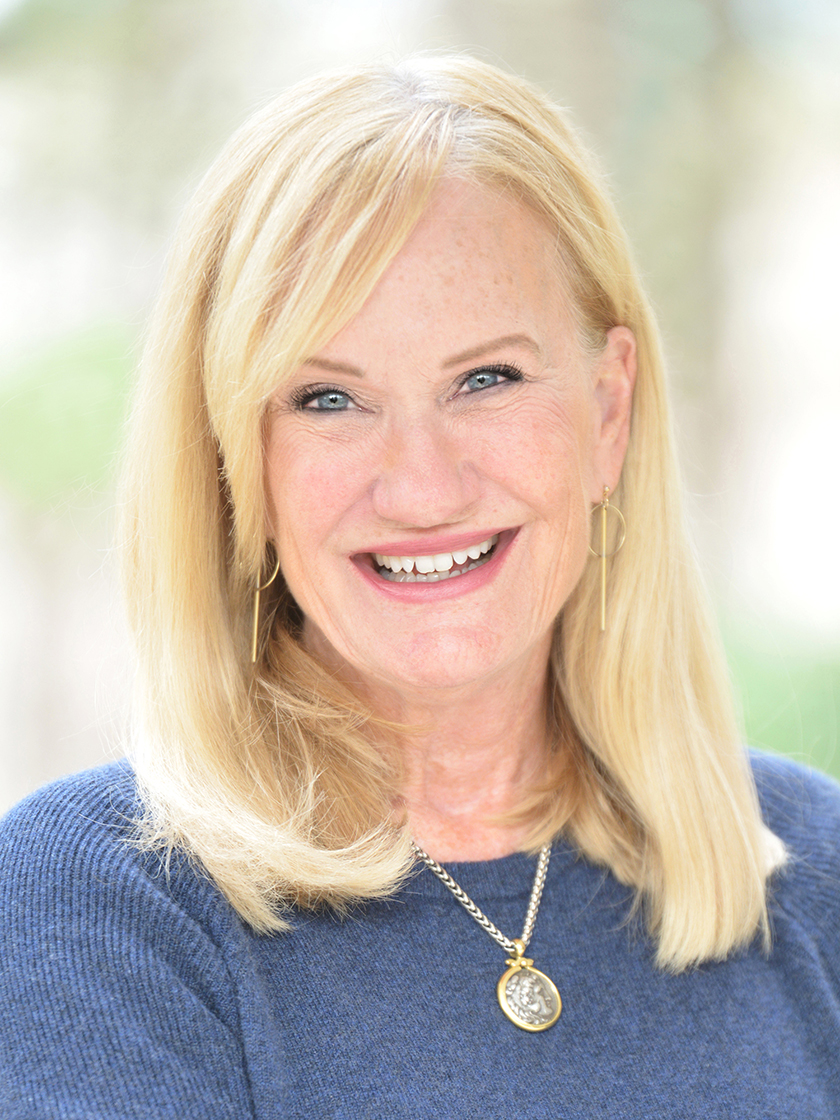出售, USD 3,750,000
3 Demorest Avenue NE, 亞特蘭大, 佐治亞, 美國
睡房 : 4
浴室 : 5
浴室(企缸) : 1
MLS#: 7550663
樓盤簡介
Everyone’s favorite house overlooking the “Duck Pond” is now available! This is a rare opportunity to live in a home that is unique in Buckhead, a setting so magical with a house to match! This home has been renovated with the vision of renowned architect T.S. Adams with Ed Castro designing all the grounds, patios, pool, cabana and landscaping. Both are revered in their field. From the granite stone steps that welcome you to this home to the heated saltwater pool & cabana, this home has it all. There is a detached three car garage with a great room and guest room over the garage. Bring the outside in with French doors that lead from both the family room/kitchen and the dining room to a generous blue stone patio. Check out the photos! The generous entry foyer welcomes you with views of the sunroom, fireside living room with two sets of French doors to the front bluestone patio, and a library. There are coffered ceilings in the entry foyer, living room, dining room and sunroom. The sunroom has marble floors and custom windows. The kitchen opens to a large family room with a limestone surround masonry fireplace with a hearth. This room is light-filled and perfect for family dining and relaxing. Enjoy some fresh air by opening the French doors in the kitchen to a large bluestone patio perfect for outdoor dining and entertaining. The kitchen features top of the line appliances, custom cabinets, a bar area with a hammered sink and Scotsman ice maker, a kitchen island that seats four, a built-in desk area, all with matching custom cabinetry and granite countertops. The Thermador six burner gas range, Thermador vent-a-hood and warming drawer. This kitchen includes two pull out spice cabinets, plus a cabinet with more spice storage, a large walk-in pantry and an everyday dining area. Off the kitchen is a back entry area with a large closet, built in seats with storage and pegs to hang coats, book bags, etc., the perfect drop zone. The pool, designed by Ed Castro, features a built-in hot tub with a stone surround that has a waterfall to the pool. Overlooking the pool is a cabana designed for outdoor dining. The pool bath is located off the garage and has a shower, separate water closest, built in window seats for pool float storage and custom shelving for pool towels. Over the three-car garage is a great room with a bar area, bar sink, a u-line refrigerator and ice maker combo, custom cabinets, granite countertops and tile backsplash. This room is large enough for a pool table and a sectional for movie night. It also has a built in Murphy Bed giving this area multiple purposes. There are hardwood floors throughout and a vaulted beamed ceiling in the great room. The fourth bedroom off the great room that has French doors to a balcony to enjoy your morning coffee, plus this bedroom has an ensuite bath with a large shower. The three-car garage has high ceilings, an epoxy floor, and a large storage room plus two exterior doors and one door that leads to the upstairs rooms. This home boasts an aggregate driveway with stone accents plus an electric gate. Don’t miss the potting room! The primary suite in the main house features a replica of a gas coal burning fireplace, a sitting area, plantation shutters, and a large custom closet with built-ins. The primary bath includes a double vanity, marble floors, a separate jetted tub and a shower with a wand and a separate rain shower head. There is a separate water closet. The Laundry room is off this bathroom and is spacious with a folding counter and built in shelves. A second upstairs bathroom is on the other side of the laundry room, and it has a shower and separate soaking tub, single vanity and a water closet. This floor plan offers the opportunity to have dual primary bathrooms if desired. There are two additional bedrooms upstairs, a third full bath and an additional wrapping/craft room or extra storage. Come see this exceptional one-of-a-kind home, pool and grounds.
更多
位於美國,佐治亞,亞特蘭大的“Exceptional One-of-a-Kind Home with Designer Pool and Grounds”是一處6,273ft²亞特蘭大出售單獨家庭住宅,USD 3,750,000。這個高端的亞特蘭大單獨家庭住宅共包括4間臥室和5間浴室。你也可以尋找更多亞特蘭大的豪宅、或是搜索亞特蘭大的出售豪宅。




















