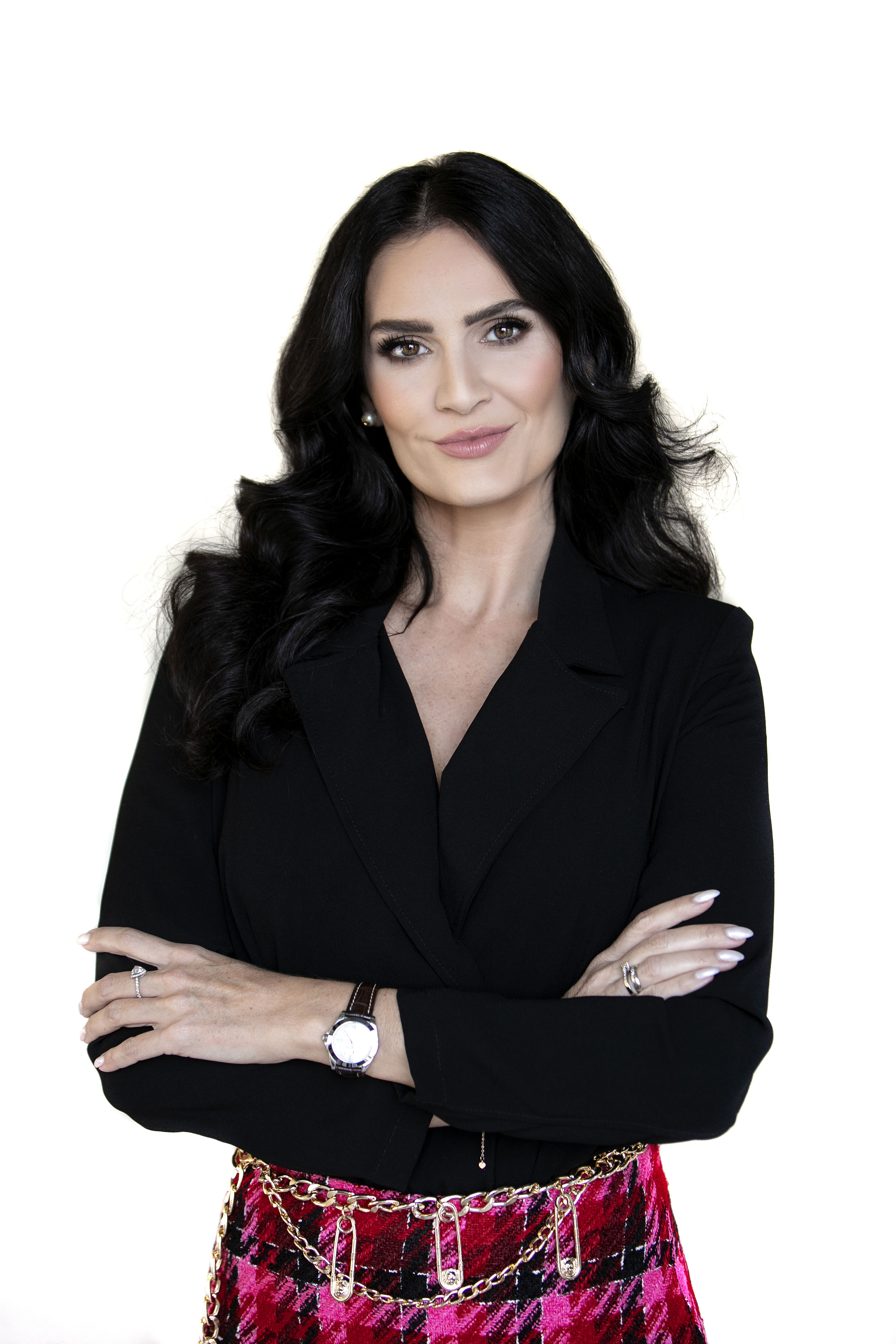出售, EUR 380,000
斯洛伐克
樓盤類型 : 普通公寓
樓盤設計 : 現代
建築面積 : N/A
佔地面積 : N/A
睡房 : 1
浴室 : 2
浴室(企缸) : 0
MLS#: 0377
樓盤簡介
Slovakia Sotheby’s International Realty is pleased to present this 1-bedroom duplex loft for sale (originally a 3-bedroom layout), located on the top (7th) floor of a residential building on Zadunajská Street. From the first impression, the property captivates with its thoughtfully designed layout, timeless aesthetic, and exceptional attention to detail. It stands out not only for its architectural character and panoramic views of Bratislava’s iconic skyline but also for its strategic location within walking distance of the city center and with seamless access to key transport links.
The air-filled interior offers a total of 94 sqm across two levels. The entrance opens into a bright, open-concept living space that flows naturally into the dining area and a sleek designer kitchen fully fitted with premium appliances (Bora, Miele, Neff, ...). A direct access leads to a generous 38 sqm terrace with lounge seating and sweeping city views. This level also features built-in storage and a full bathroom with a walk-in shower.
A sculptural staircase connects the living area with the upper floor, where an open-plan bedroom with en-suite bathroom creates a private retreat. A separate workspace is also located on this floor, complete with access to a small balcony.
Every detail – from premium materials and elegant color palette to custom-made furniture solutions – contributes to a cohesive and functional interior that feels refined rather than ostentatious. A private storage unit in the basement is included, and the future owner may purchase a garage parking space (EUR 30,000) or outdoor parking (EUR 15,000) as an optional add-on.
Fully furnished and move-in ready, this property is ideal for buyers seeking a home with personality or an attractive investment in a highly sought-after location.
More information about the property:
fully furnished premium appliances (Bora, Miele, Neff, ...) hardwood flooring air conditioning ample storage throughout spacious 38 sqm terrace panoramic city views exterior aluminum blinds brick-built basement storage unit garage or outdoor parking available northwest orientation prime location with excellent connectivity energy certificate: D
更多
The air-filled interior offers a total of 94 sqm across two levels. The entrance opens into a bright, open-concept living space that flows naturally into the dining area and a sleek designer kitchen fully fitted with premium appliances (Bora, Miele, Neff, ...). A direct access leads to a generous 38 sqm terrace with lounge seating and sweeping city views. This level also features built-in storage and a full bathroom with a walk-in shower.
A sculptural staircase connects the living area with the upper floor, where an open-plan bedroom with en-suite bathroom creates a private retreat. A separate workspace is also located on this floor, complete with access to a small balcony.
Every detail – from premium materials and elegant color palette to custom-made furniture solutions – contributes to a cohesive and functional interior that feels refined rather than ostentatious. A private storage unit in the basement is included, and the future owner may purchase a garage parking space (EUR 30,000) or outdoor parking (EUR 15,000) as an optional add-on.
Fully furnished and move-in ready, this property is ideal for buyers seeking a home with personality or an attractive investment in a highly sought-after location.
More information about the property:
fully furnished premium appliances (Bora, Miele, Neff, ...) hardwood flooring air conditioning ample storage throughout spacious 38 sqm terrace panoramic city views exterior aluminum blinds brick-built basement storage unit garage or outdoor parking available northwest orientation prime location with excellent connectivity energy certificate: D
生活時尚
* 都會生活
* 戶外活動
位於斯洛伐克的“Statement Loft with terrace, Bratislava V – Petržalka, ID: 0377”是一處斯洛伐克出售普通公寓,EUR 380,000。這個高端的斯洛伐克普通公寓共包括1間臥室和2間浴室。你也可以尋找更多斯洛伐克的豪宅、或是搜索斯洛伐克的出售豪宅。




















