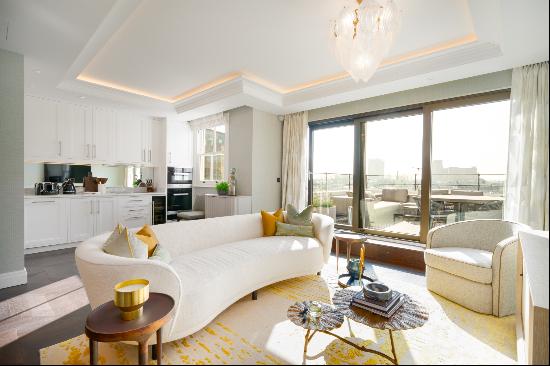出售, Guided Price: GBP 5,000,000
Trevor Place, London, SW7 1LB, 倫敦, 英格蘭, 英國
樓盤類型 : 單獨家庭住宅
樓盤設計 : N/A
建築面積 : 2,463 ft² / 229 m²
佔地面積 : N/A
睡房 : 4
浴室 : 3
浴室(企缸) : 0
MLS#: N/A
樓盤簡介
Location
Knightsbridge is arguably London’s premier residential area and is enhanced by many world class shops, hotels and restaurants. The area is rich in historic and cultural landmarks, museums, galleries and theatres. The location has excellent transport links, London Heathrow is approximately 15 miles and London Paddington train station is approximately 2.5 miles. Knightsbridge underground station is located 0.3 miles away and South Kensington underground station is located 0.8 miles away.
Description
The house is situated towards the quieter end of Trevor Place and offers well laid out family accommodation across five floors and approximately 2,463 sqft. As you enter, you are greeted by a welcoming reception room which leads through to the kitchen and dining room/conservatory flooded with natural light, and looking out over the patio garden to the rear of the house. The formal reception room and study are located on the first floor with floor to ceiling windows. There are four substantial double bedrooms, two with en suite bathrooms and two sharing a bathroom on the lower ground floor. There is also the added benefit of air conditioning to all the main rooms and ample storage in the vaults which are currently being used as a wine cellar.
更多
Knightsbridge is arguably London’s premier residential area and is enhanced by many world class shops, hotels and restaurants. The area is rich in historic and cultural landmarks, museums, galleries and theatres. The location has excellent transport links, London Heathrow is approximately 15 miles and London Paddington train station is approximately 2.5 miles. Knightsbridge underground station is located 0.3 miles away and South Kensington underground station is located 0.8 miles away.
Description
The house is situated towards the quieter end of Trevor Place and offers well laid out family accommodation across five floors and approximately 2,463 sqft. As you enter, you are greeted by a welcoming reception room which leads through to the kitchen and dining room/conservatory flooded with natural light, and looking out over the patio garden to the rear of the house. The formal reception room and study are located on the first floor with floor to ceiling windows. There are four substantial double bedrooms, two with en suite bathrooms and two sharing a bathroom on the lower ground floor. There is also the added benefit of air conditioning to all the main rooms and ample storage in the vaults which are currently being used as a wine cellar.




















