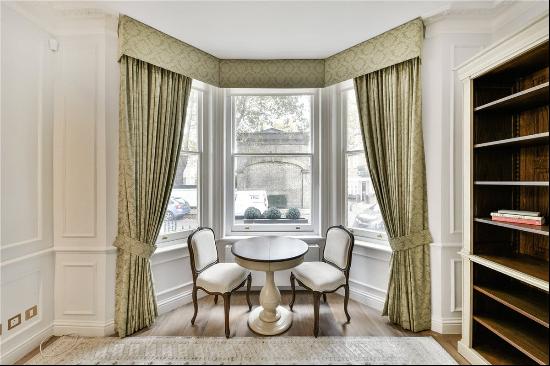出售, Guided Price: GBP 799,500
Davis Road, London, W3 7SE, 倫敦, 英格蘭, 英國
樓盤類型 : 普通公寓
樓盤設計 : N/A
建築面積 : 1,351 ft² / 126 m²
佔地面積 : N/A
睡房 : 4
浴室 : 2
浴室(企缸) : 0
MLS#: N/A
樓盤簡介
Location
Davis Road is 1.1 miles from East Acton Underground Station
(District line).
Description
This beautiful maisonette, situated on a quiet road, is the perfect home for a first-time buyer or young family.
As you enter this stylish home, a bright kitchen and dining area can be found at the back of the property. The kitchen counters display an L-shape design, maximising workspace. This area benefits from dual aspect windows, creating a light and airy presence. At the rear of the kitchen, a back door leads to a private garden, offering a wonderful outdoor space. Adjacent to the kitchen is a spacious family bathroom.
The first floor also comprises a generously sized reception room with west-facing windows, making it ideal for entertaining. The third bedroom, currently used as a children's playroom, benefits from double wardrobes, offering ample storage space. The fourth bedroom, previously a study, is perfect for a young child or home office.
On the second floor, two well-proportioned bedrooms can be found. The principal bedroom boasts fantastic natural light, Velux windows, and convenient eaves storage. A sizeable shower room is also situated on this floor, completing the home's stylish layout.
更多
Davis Road is 1.1 miles from East Acton Underground Station
(District line).
Description
This beautiful maisonette, situated on a quiet road, is the perfect home for a first-time buyer or young family.
As you enter this stylish home, a bright kitchen and dining area can be found at the back of the property. The kitchen counters display an L-shape design, maximising workspace. This area benefits from dual aspect windows, creating a light and airy presence. At the rear of the kitchen, a back door leads to a private garden, offering a wonderful outdoor space. Adjacent to the kitchen is a spacious family bathroom.
The first floor also comprises a generously sized reception room with west-facing windows, making it ideal for entertaining. The third bedroom, currently used as a children's playroom, benefits from double wardrobes, offering ample storage space. The fourth bedroom, previously a study, is perfect for a young child or home office.
On the second floor, two well-proportioned bedrooms can be found. The principal bedroom boasts fantastic natural light, Velux windows, and convenient eaves storage. A sizeable shower room is also situated on this floor, completing the home's stylish layout.



















