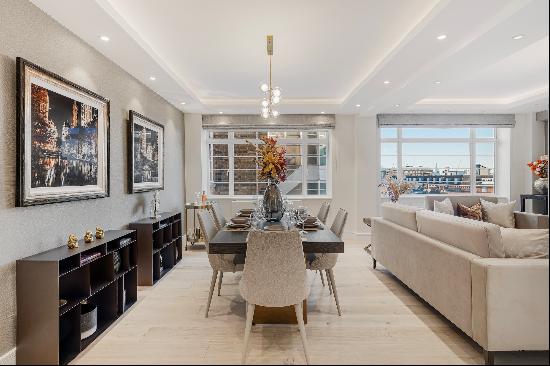出售, Guided Price: GBP 2,000,000
Lyndale Avenue, London, NW2 2QD, 倫敦, 英格蘭, 英國
樓盤類型 : 公寓
樓盤設計 : N/A
建築面積 : 2,275 ft² / 211 m²
佔地面積 : N/A
睡房 : 4
浴室 : 2
浴室(企缸) : 0
MLS#: N/A
樓盤簡介
Location
Lyndale Avenue is a popular residential street of mostly substantial houses. This tree lined street can be accessed off the Finchley Road, Church Walk and Cricklewood Lane.
Hampstead Village and Hampstead Heath is approximately is within 1.0 miles away and Highgate Village is within 0.8 miles. The closest Underground stations to this property are Golders Green station (1.0m) and Finchley Road (1.4m).
Description
This attractive family home is extremely pretty with lovely reception rooms on the ground floor and a kitchen/ dining room packed with character. The house has a superb garden mostly laid to lawn with mature trees and shrub borders. There are three bedrooms on the first floor and two bathrooms and a large bedroom on the top floor with plenty of storage space into the surrounding eaves. There are attractive aspects from both the front and rear of the house. The garden (approx 130') which is well stocked with fruit trees and a cherry tree backs onto the primary school and looks towards the Church & its grounds. There is a brick built garage (accessed via a shared driveway) which could be a terrific home studio/office if converted.
更多
Lyndale Avenue is a popular residential street of mostly substantial houses. This tree lined street can be accessed off the Finchley Road, Church Walk and Cricklewood Lane.
Hampstead Village and Hampstead Heath is approximately is within 1.0 miles away and Highgate Village is within 0.8 miles. The closest Underground stations to this property are Golders Green station (1.0m) and Finchley Road (1.4m).
Description
This attractive family home is extremely pretty with lovely reception rooms on the ground floor and a kitchen/ dining room packed with character. The house has a superb garden mostly laid to lawn with mature trees and shrub borders. There are three bedrooms on the first floor and two bathrooms and a large bedroom on the top floor with plenty of storage space into the surrounding eaves. There are attractive aspects from both the front and rear of the house. The garden (approx 130') which is well stocked with fruit trees and a cherry tree backs onto the primary school and looks towards the Church & its grounds. There is a brick built garage (accessed via a shared driveway) which could be a terrific home studio/office if converted.



















