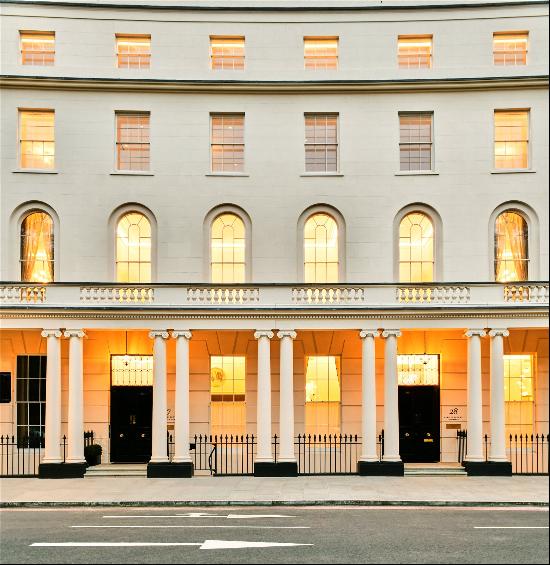出售, GBP 25,000,000
Park Place Villas, 倫敦, 英格蘭, 英國
樓盤類型 : 單獨家庭住宅
樓盤設計 : N/A
建築面積 : 8,178 ft² / 760 m²
佔地面積 : N/A
睡房 : 8
浴室 : 7
浴室(企缸) : 0
MLS#: UK-S-46819
樓盤簡介
This magnificent villa is a rare find, boasting exquisite features, a rich heritage, and striking views of the Regent’s Canal. Built in 1840 as part of John Nash's masterplan for the Regent's Canal, which led to the creation of Little Venice, the villa has a storied history. It served as a residence for eminent British socialite Lillie Langtry, where she hosted the Prince of Wales. Most recently, it was the home of Irish-American dancer Michael Flatley.
Unfolding over four floors, this house has eight bedrooms, palatial entertaining areas, an orangery, and an abundance of open spaces. Entry is through imposing twin gates, with a path leading up to the villa. The grandeur of this home is apparent from the outset, with its stuccoed exterior, Roman arches, intricate balustrades, and stunning wraparound garden. The entrance hall is laid with marble tiles.
The grand reception and dining room are characterised by high ceilings, imported French stone fireplaces, and dual-aspect views of the Regent’s Canal. The large kitchen is well-appointed with fitted cabinetry and a breakfast table. The orangery, accessed through the kitchen and the reception, invites the south-facing natural light, creating a unique space for entertaining.
Head downstairs to the impressive leisure complex, which features an indoor pool, a sauna, and a games room. This floor also has self-contained staff/guest accommodation including a kitchen, bedroom and shower room as well as a utility area, laundry room, wine cellar, integral double garage and a private patio.
The principal suite, two ensuite bedrooms, and the office with access to a private terrace are located on the first floor. The remaining four bedrooms (two en-suite) and an additional large terrace occupy the second floor.
Further highlights private driveway for 2-3 cars, secure double garage, and off-street parking for a further car behind electric gates.
Perched by the iconic Regent’s Canal, the house is surrounded by charming independent stores and has easy access to Clifton Road’s fabulous amenities. With Maida Vale, Warwick Avenue, and Royal Oak underground stations under a mile away, residents benefit from excellent transport links.
更多
Unfolding over four floors, this house has eight bedrooms, palatial entertaining areas, an orangery, and an abundance of open spaces. Entry is through imposing twin gates, with a path leading up to the villa. The grandeur of this home is apparent from the outset, with its stuccoed exterior, Roman arches, intricate balustrades, and stunning wraparound garden. The entrance hall is laid with marble tiles.
The grand reception and dining room are characterised by high ceilings, imported French stone fireplaces, and dual-aspect views of the Regent’s Canal. The large kitchen is well-appointed with fitted cabinetry and a breakfast table. The orangery, accessed through the kitchen and the reception, invites the south-facing natural light, creating a unique space for entertaining.
Head downstairs to the impressive leisure complex, which features an indoor pool, a sauna, and a games room. This floor also has self-contained staff/guest accommodation including a kitchen, bedroom and shower room as well as a utility area, laundry room, wine cellar, integral double garage and a private patio.
The principal suite, two ensuite bedrooms, and the office with access to a private terrace are located on the first floor. The remaining four bedrooms (two en-suite) and an additional large terrace occupy the second floor.
Further highlights private driveway for 2-3 cars, secure double garage, and off-street parking for a further car behind electric gates.
Perched by the iconic Regent’s Canal, the house is surrounded by charming independent stores and has easy access to Clifton Road’s fabulous amenities. With Maida Vale, Warwick Avenue, and Royal Oak underground stations under a mile away, residents benefit from excellent transport links.





















