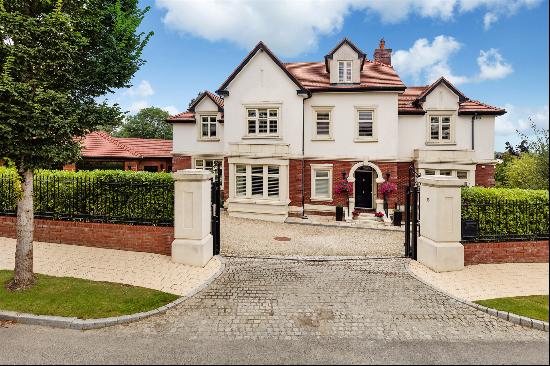出售, EUR 2,000,000
96 Sorrento Road, Dalkey, 愛爾蘭
樓盤類型 : 單獨家庭住宅
樓盤設計 : N/A
建築面積 : 1,819 ft² / 169 m²
佔地面積 : N/A
睡房 : 3
浴室 : 3
浴室(企缸) : 0
MLS#: N/A
樓盤簡介
Dating from approximately 1847, 96 Sorrento Road is the epitome of elegance. Extensively refurbished, modernised and redesigned in recent years to an exceptionally high standard, this magnificent family home offers a blend of sophistication, comfort, and functionality. A splendid and deceptively spacious residence of approximately 169sq.m. (1,819sq.ft.) which boasts a C3 BER rating and offers the ultimate in luxurious modern living.
The living space on offer boasts a welcoming entrance hall opening through to the living room and sitting room both positioned to the front, a light infused kitchen/dining room, a large utility room and cloak hanging area together with a cloakroom/guest w.c. completing the ground floor level. The remaining accommodation includes three very fine double bedrooms, one with an en-suite bathroom and a shower room positioned at the upper floor levels.
One of the many outstanding features of this delightful home is the hugely impressive south facing rear garden of approximately 22m (72ft) incorporating a large patio area accessed from the kitchen/dining/family room, a suntrap enjoying sunlight throughout the day ideal for entertaining and alfresco dining. The rear garden is otherwise laid out mainly in lawn, incorporating a Sauna and garden shed. A gravelled drive to the front provides off street car parking for numerous cars.
Features:
Highly regarded prestigious residential address Woodburning barrel sauna for six people in the garden Three minute walk to the dart Six minute walk to Coliemore Harbour Dalkey Town Centre and all its wonderful facilities on the doorstep South facing rear garden with approximately 22m (72 feet) PhoneWatch alarm system Outside sockets in both front and rear garden Interiors by "La Maison Design" in Dalkey Village Jacuzzi bath in en-suite Combi boiler with Hive central system Off street parking for a number of cars BER rating C3 Overall floor area of approximately 169sqm (1,819 sq.ft.) Surrounded by excellent primary and secondary school
更多
The living space on offer boasts a welcoming entrance hall opening through to the living room and sitting room both positioned to the front, a light infused kitchen/dining room, a large utility room and cloak hanging area together with a cloakroom/guest w.c. completing the ground floor level. The remaining accommodation includes three very fine double bedrooms, one with an en-suite bathroom and a shower room positioned at the upper floor levels.
One of the many outstanding features of this delightful home is the hugely impressive south facing rear garden of approximately 22m (72ft) incorporating a large patio area accessed from the kitchen/dining/family room, a suntrap enjoying sunlight throughout the day ideal for entertaining and alfresco dining. The rear garden is otherwise laid out mainly in lawn, incorporating a Sauna and garden shed. A gravelled drive to the front provides off street car parking for numerous cars.
Features:
Highly regarded prestigious residential address Woodburning barrel sauna for six people in the garden Three minute walk to the dart Six minute walk to Coliemore Harbour Dalkey Town Centre and all its wonderful facilities on the doorstep South facing rear garden with approximately 22m (72 feet) PhoneWatch alarm system Outside sockets in both front and rear garden Interiors by "La Maison Design" in Dalkey Village Jacuzzi bath in en-suite Combi boiler with Hive central system Off street parking for a number of cars BER rating C3 Overall floor area of approximately 169sqm (1,819 sq.ft.) Surrounded by excellent primary and secondary school
位於愛爾蘭的“96 Sorrento Road”是一處1,819ft²愛爾蘭出售單獨家庭住宅,EUR 2,000,000。這個高端的愛爾蘭單獨家庭住宅共包括3間臥室和3間浴室。你也可以尋找更多愛爾蘭的豪宅、或是搜索愛爾蘭的出售豪宅。





















