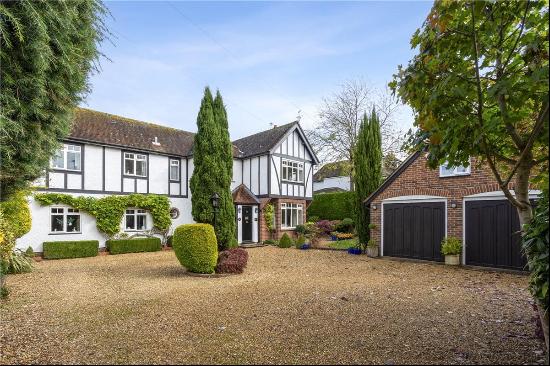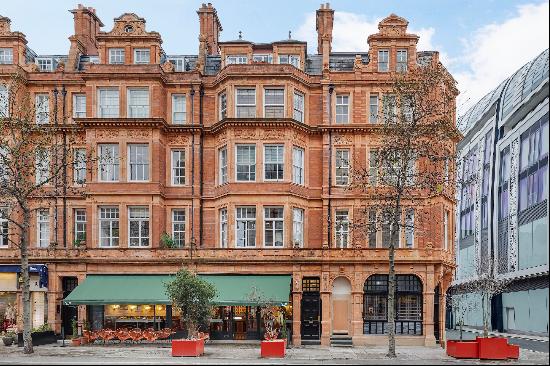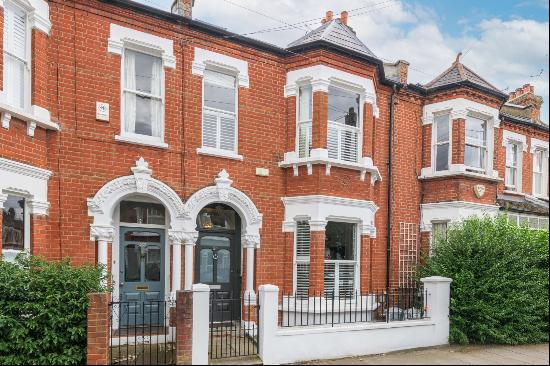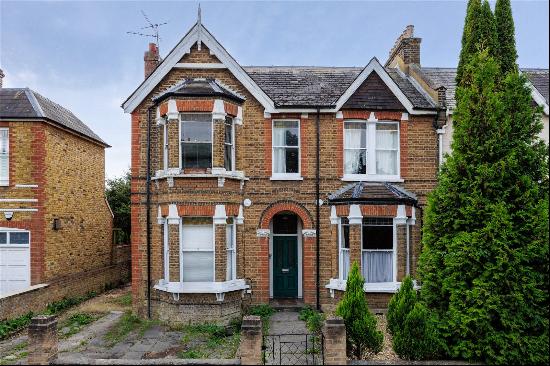出售, Offers Over: GBP 695,000
Dewar, Aberfeldy, Perthshire, PH15 2EN, 英國
樓盤類型 : 單獨家庭住宅
樓盤設計 : N/A
建築面積 : 3,415 ft² / 317 m²
佔地面積 : N/A
睡房 : 4
浴室 : 0
浴室(企缸) : 0
MLS#: N/A
樓盤簡介
Location
Dewar sits alongside three neighbouring properties in a small development called Pitilie View on the hillside just a mile to the south of Aberfeldy. Having an elevated position, the property has exceptional and uninterrupted views over Aberfeldy to the hills beyond. Aberfeldy is a pretty Victorian town situated on the banks of the Tay. It has a selection of independent shops, galleries, cafés and restaurants as well as the Birks Cinema which hosts a wide range of events and screenings. The town has all essential services, including a medical centre and nursery to sixth year education at Breadalbane Academy. Pitlochry (12 miles) has a further selection of shops and is home to the much loved Festival Theatre.
The local area draws outdoor enthusiasts from far and wide with plenty of opportunities for cycling, walking, and climbing in the beautiful and often dramatic countryside. There are local golf courses at Strathtay, Aberfeldy, Kenmore and Taymouth Castle and opportunities for water sports on nearby lochs and rivers. The rapids on the River Tay at Grandtully are popular for canoeing or rafting and there is a water sports centre at Loch Tay.
Dewar enjoys all the benefits of a highland location, while remaining very accessible: Perth, Edinburgh and Glasgow are all easily reached via the A9, and Pitlochry railway station has direct links to Inverness and London.
All distances and travel times are approximate.
Description
Dewar is one of four properties constructed in 2016 on the site of an old farm steading. The house is refreshingly contemporary in style but with some traditional characteristics such as stone facing, dormer windows and a slate roof ensuring it sits comfortably in its rural surroundings. The house is approached via a shared private driveway which arrives at a generous gravel parking area beside the front door. Light streams through the glazed front vestibule which opens to the hall and then into an open plan dining / kitchen. A wall of concertina glazed doors frame the incredible view and open up to the garden in the summer, while a wood burner creates a cosy atmosphere in the colder months. The recently fitted kitchen has Corion work surfaces and a large breakfast bar. A broad opening connects the kitchen to the garden room/living room. This is another gloriously bright room with high ceilings and a glazed wall at either end. A section of wall has been shelved to create a library that adds lovely character to the room. A warm oak floor flows through the ground floor and has underfloor heating beneath. Also on the ground floor is a sitting room with an open fire, a utility room with back door and access to the garage, and a shower room.
On the first floor the principal bedroom has an en suite bathroom and extensive fitted wardrobes. Floor to ceiling windows make the best of the view. Bedroom 2 has an en suite shower room and a balcony as well as a versatile adjoining room which is currently used as a studio but could become a dressing room depending on requirements. Bedrooms 3 and 4 share a family bathroom. Bedroom 4 is currently used as a study.
Outside
The mature landscaped garden is sheltered, private and a suntrap in summer. At the entrance to the house the majority of the garden is gravelled and paved, with carefully selected plants and shrubs providing colour on its eastern boundary. On the other side of the house an expanse of neat lawn stretches out in front of the house giving an infinity view over the top of Aberfeldy. The garden has been beautifully planted ensuring vibrant colour from spring to autumn. The terrace at the front, with its hot tub and connection to the kitchen/dining room. is an ideal place to entertain in the summer.
Outbuildings
Integral single garage.
Directions
From the centre of Aberfeldy take the A826 which is signposted to The Birks and Crieff. Travel up the hill out of the town for just over a mile and fork left onto the shared private road to Dewar (part of the development known as Pitilie View). On reaching the houses, bear left and then right, driving past Aultmore (the neighbouring property) and arrive at the parking area for Dewar. what3words: brushing.sage.improvise
更多
Dewar sits alongside three neighbouring properties in a small development called Pitilie View on the hillside just a mile to the south of Aberfeldy. Having an elevated position, the property has exceptional and uninterrupted views over Aberfeldy to the hills beyond. Aberfeldy is a pretty Victorian town situated on the banks of the Tay. It has a selection of independent shops, galleries, cafés and restaurants as well as the Birks Cinema which hosts a wide range of events and screenings. The town has all essential services, including a medical centre and nursery to sixth year education at Breadalbane Academy. Pitlochry (12 miles) has a further selection of shops and is home to the much loved Festival Theatre.
The local area draws outdoor enthusiasts from far and wide with plenty of opportunities for cycling, walking, and climbing in the beautiful and often dramatic countryside. There are local golf courses at Strathtay, Aberfeldy, Kenmore and Taymouth Castle and opportunities for water sports on nearby lochs and rivers. The rapids on the River Tay at Grandtully are popular for canoeing or rafting and there is a water sports centre at Loch Tay.
Dewar enjoys all the benefits of a highland location, while remaining very accessible: Perth, Edinburgh and Glasgow are all easily reached via the A9, and Pitlochry railway station has direct links to Inverness and London.
All distances and travel times are approximate.
Description
Dewar is one of four properties constructed in 2016 on the site of an old farm steading. The house is refreshingly contemporary in style but with some traditional characteristics such as stone facing, dormer windows and a slate roof ensuring it sits comfortably in its rural surroundings. The house is approached via a shared private driveway which arrives at a generous gravel parking area beside the front door. Light streams through the glazed front vestibule which opens to the hall and then into an open plan dining / kitchen. A wall of concertina glazed doors frame the incredible view and open up to the garden in the summer, while a wood burner creates a cosy atmosphere in the colder months. The recently fitted kitchen has Corion work surfaces and a large breakfast bar. A broad opening connects the kitchen to the garden room/living room. This is another gloriously bright room with high ceilings and a glazed wall at either end. A section of wall has been shelved to create a library that adds lovely character to the room. A warm oak floor flows through the ground floor and has underfloor heating beneath. Also on the ground floor is a sitting room with an open fire, a utility room with back door and access to the garage, and a shower room.
On the first floor the principal bedroom has an en suite bathroom and extensive fitted wardrobes. Floor to ceiling windows make the best of the view. Bedroom 2 has an en suite shower room and a balcony as well as a versatile adjoining room which is currently used as a studio but could become a dressing room depending on requirements. Bedrooms 3 and 4 share a family bathroom. Bedroom 4 is currently used as a study.
Outside
The mature landscaped garden is sheltered, private and a suntrap in summer. At the entrance to the house the majority of the garden is gravelled and paved, with carefully selected plants and shrubs providing colour on its eastern boundary. On the other side of the house an expanse of neat lawn stretches out in front of the house giving an infinity view over the top of Aberfeldy. The garden has been beautifully planted ensuring vibrant colour from spring to autumn. The terrace at the front, with its hot tub and connection to the kitchen/dining room. is an ideal place to entertain in the summer.
Outbuildings
Integral single garage.
Directions
From the centre of Aberfeldy take the A826 which is signposted to The Birks and Crieff. Travel up the hill out of the town for just over a mile and fork left onto the shared private road to Dewar (part of the development known as Pitilie View). On reaching the houses, bear left and then right, driving past Aultmore (the neighbouring property) and arrive at the parking area for Dewar. what3words: brushing.sage.improvise
位於英國的“Dewar, Aberfeldy, Perthshire, PH15 2EN”是一處3,415ft²英國出售單獨家庭住宅,Offers Over: GBP 695,000。這個高端的英國單獨家庭住宅共包括4間臥室和0間浴室。你也可以尋找更多英國的豪宅、或是搜索英國的出售豪宅。




















