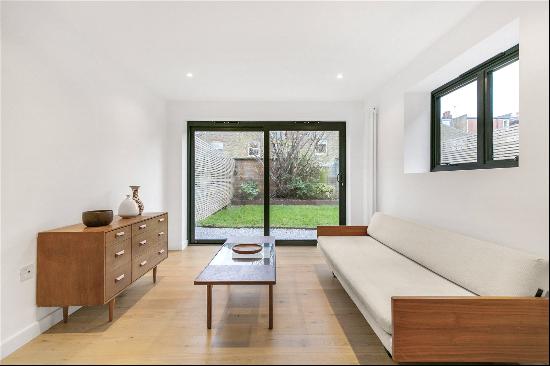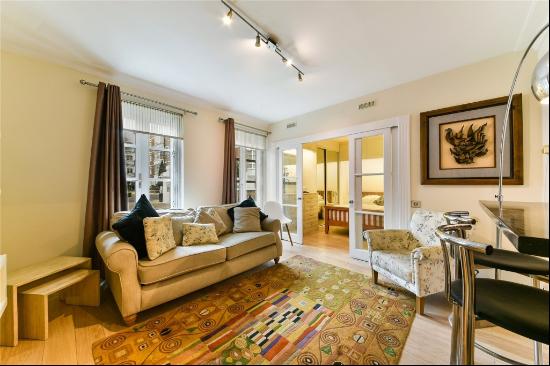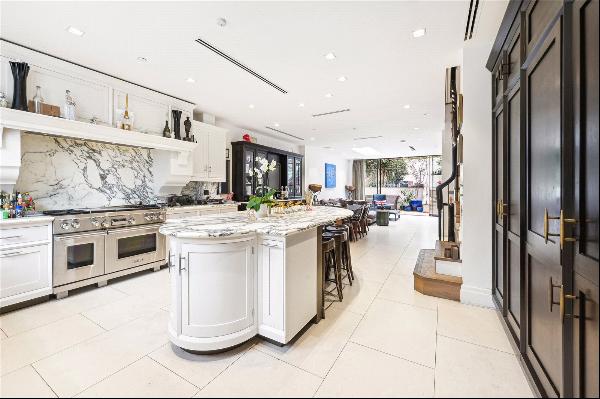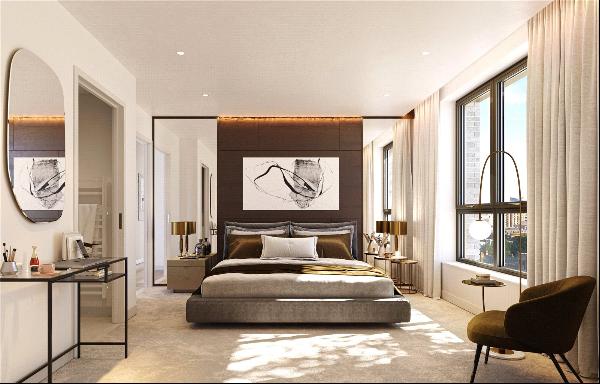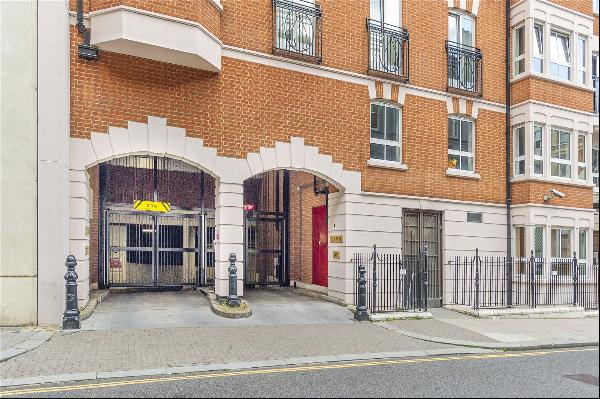出售, Guided Price: GBP 524,950
Chancellor House, Green Bank, Wapping, London, E1W 2QB, 倫敦, 英格蘭, 英國
樓盤類型 : 普通公寓
樓盤設計 : N/A
建築面積 : 655 ft² / 61 m²
佔地面積 : N/A
睡房 : 3
浴室 : 0
浴室(企缸) : 0
MLS#: N/A
樓盤簡介
Location
Chancellor House is situated in central Wapping, with the Overground station just 0.2 miles away and both the 100 and D3 bus stops within 0.1 miles. Wapping Gardens and Wapping Rose Gardens are on the doorstep of the building, as are a host of cafes, restaurants and historic pubs.
Residents enjoy further convenient access to local hotspots, with St. Katharine Docks just 0.6 miles away.
All times and distances are approximate.
Description
The apartment has been kept beautifully by its current owners, who have enhanced the space with some tasteful upgrades and features, such as the extensive restoration of the original Herringbone flooring, which can be found in all of the main rooms.
The accommodation is well-appointed and versatile. There are indeed three double bedrooms, however one is currently being used as additional living space and another an office. A country-style kitchen and a contemporary bathroom can be found off of the hallway, as can some storage space.
The home enviably occupies the top floor of a 1930's mansion block and has triple-aspect, meaning natural light floods in. The current owners utilise the fact the apartment sits at the end of the walkway by using the external space as an outdoor sitting area.
更多
Chancellor House is situated in central Wapping, with the Overground station just 0.2 miles away and both the 100 and D3 bus stops within 0.1 miles. Wapping Gardens and Wapping Rose Gardens are on the doorstep of the building, as are a host of cafes, restaurants and historic pubs.
Residents enjoy further convenient access to local hotspots, with St. Katharine Docks just 0.6 miles away.
All times and distances are approximate.
Description
The apartment has been kept beautifully by its current owners, who have enhanced the space with some tasteful upgrades and features, such as the extensive restoration of the original Herringbone flooring, which can be found in all of the main rooms.
The accommodation is well-appointed and versatile. There are indeed three double bedrooms, however one is currently being used as additional living space and another an office. A country-style kitchen and a contemporary bathroom can be found off of the hallway, as can some storage space.
The home enviably occupies the top floor of a 1930's mansion block and has triple-aspect, meaning natural light floods in. The current owners utilise the fact the apartment sits at the end of the walkway by using the external space as an outdoor sitting area.
















