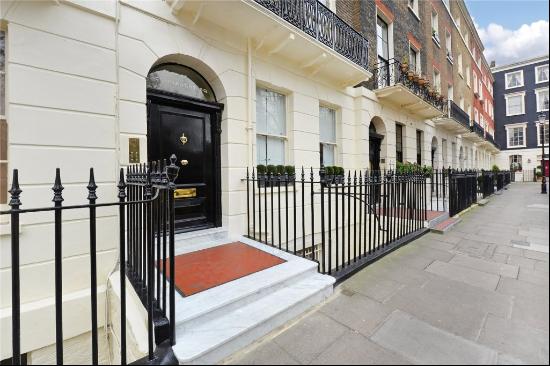出售, Guided Price: GBP 1,600,000
St. Andrews Mansions, Dorset Street, London, W1U 4EQ, 倫敦, 英格蘭, 英國
樓盤類型 : 普通公寓
樓盤設計 : N/A
建築面積 : 879 ft² / 82 m²
佔地面積 : N/A
睡房 : 3
浴室 : 1
浴室(企缸) : 0
MLS#: N/A
樓盤簡介
Location
St Andrews Mansions is quietly tucked away off Dorset Street in the heart of Marylebone Village. It is superbly located for the world class amenities of Marylebone and the West End, together with the greenery of Paddington Street Gardens and Regent's Park.
The transport links are excellent from nearby Baker Street (0.3 miles), Marylebone (0.5 miles), Regent's Park (0.6 miles), underground stations, Marylebone (0.5 miles) and Paddington train (1 mile) stations, and access to the West and Heathrow via the A40.
(Please note all distances are approximate)
Description
This well appointed flat is situated on the second floor of St Andrews Mansions; a period building set around an attractive, gated communal courtyard. The ceiling heights are impressive throughout, and combined with the westerly aspect, allows for an abundance of natural light. The open plan kitchen and reception space offers living space of an excellent proportion, with three double bedrooms, bathroom and guest cloak room.
更多
St Andrews Mansions is quietly tucked away off Dorset Street in the heart of Marylebone Village. It is superbly located for the world class amenities of Marylebone and the West End, together with the greenery of Paddington Street Gardens and Regent's Park.
The transport links are excellent from nearby Baker Street (0.3 miles), Marylebone (0.5 miles), Regent's Park (0.6 miles), underground stations, Marylebone (0.5 miles) and Paddington train (1 mile) stations, and access to the West and Heathrow via the A40.
(Please note all distances are approximate)
Description
This well appointed flat is situated on the second floor of St Andrews Mansions; a period building set around an attractive, gated communal courtyard. The ceiling heights are impressive throughout, and combined with the westerly aspect, allows for an abundance of natural light. The open plan kitchen and reception space offers living space of an excellent proportion, with three double bedrooms, bathroom and guest cloak room.



















