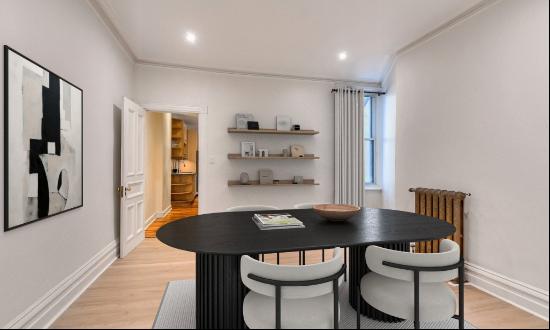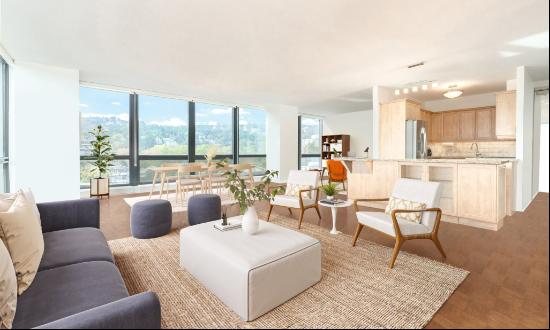出售, CAD 1,998,000
478 Av. Grosvenor, 西山, 魁北克, 加拿大
樓盤類型 : 單獨家庭住宅
樓盤設計 : N/A
建築面積 : N/A
佔地面積 : N/A
睡房 : 5
浴室 : 0
浴室(企缸) : 0
MLS#: N/A
樓盤簡介
OUR TOP 3 FEATURES *Tastefully Renovated: Major updates since 2022. See highlights below and seller's declaration for full details! *Abundant Natural Light: Large windows throughout the home bathe the interior in sunlight, while the spacious west-facing backyard ensures ideal sun exposure *Prime Location & Parking: In the heart of Victoria Village, close to all services for seamless urban living. One off-street parking included. *** Work completed by Peter Strickland (Strickland Construction Inc., 2022), unless noted otherwise. Electrical -2nd floor rewired entirely with new lighting -1st floor all new lighting -Smoke and carbon monoxide detectors added throughout house: up to code for 2022 -Basement wiring updated for future car charging station -Secondary electrical panel added in basement Plumbing -Energy-efficient circulator pump installed -4 new toilets -3 new sinks (2 bathrooms, 1 kitchen) -Copper pipes added to kitchen, powder room, and en-suite powder room: up to code for 2022 Living Room -New front windows installed by Marvin Windows and Doors, 2023 -Window shutters added, 2023 -Custom built-in shelving and storage Kitchen (Expanded & Redone) -Custom-designed cabinetry -Induction stove with oven (Fisher & Paykel) -Integrated fridge (Fisher & Paykel) -Quartz counters and high-end fixtures: CEA faucet (Italian), Julien Home Refinements sink -Heated ceramic tile flooring Other Upgrades -Water closet moved and redesigned to expand kitchen -En-suite bathroom fully redone, with heated floors -Balcony redone, 2024 Basement -New red oak steps installed -Vinyl flooring with vapour barrier Work by previous owners (Nellis, 2013) -Foundation repaired and membrane installed -Backwater valve & floor drain installed -Brick pointing (front & back) completed -Extended gutters with French drain installed *** MAIN FLOOR Living room with bay windows adorned with shutters , a gas fireplace, and built-in bookshelves. Sunny dining room next door. Hardwood floors and pot lights throughout. Custom eat-in kitchen blends style and function with access to the backyard deck. Powder room. SECOND FLOOR 4 bedrooms, 2 bathrooms. Primary bedroom with en-suite and a private balcony overlooking the backyard. BASEMENT Freshly renovated while preserving its old-world charm with an exposed stone wall. Cozy closed bedroom or den plus a spacious playroom. Powder room, laundry room, and plenty of storage. Exterior front access is a major plus! BACKYARD & PARKING Fenced backyard, perfect for dog lovers, urban gardening, alfresco dining, or setting up a hammock for lazy afternoons. *Living space provided from the municipal assessment website. Floor plans & measurements are calculated by iGuide on a net basis*
更多




















