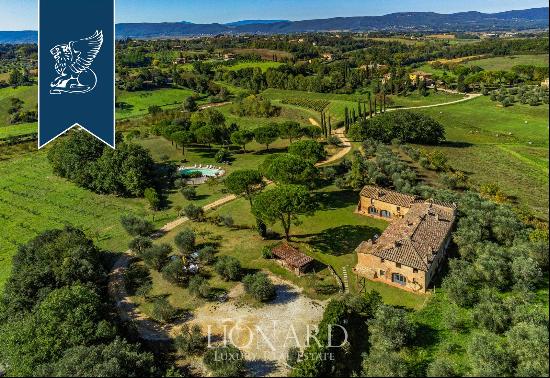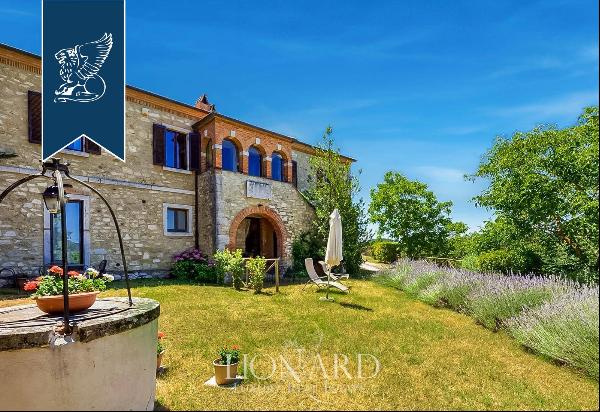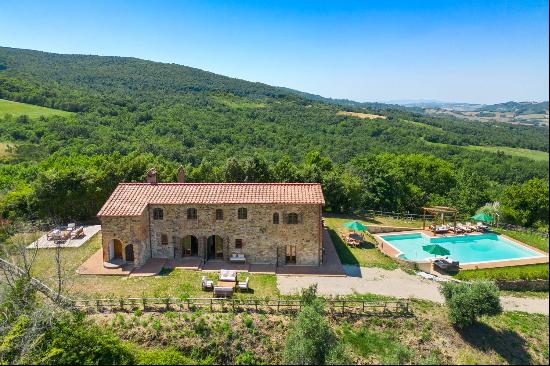出售, EUR 630,000
西恩納, 托斯卡納, 意大利
睡房 : 2
浴室 : 2
浴室(企缸) : 0
MLS#: 558114
樓盤簡介
PROPERTY Ref: SIE3072
Location: Sovicille, Province: Siena, Region: Tuscany
Type: portion of modern villa, ground floor, 286 sq m, with 2 loggias, 2500 sq m garden, swimming pool, annex, carport
Annex: 30 sq m, used as a changing room for the swimming pool
Year of construction: 1975
Condition: good, to be customized
Land/Garden: 2500 sq m with an irrigation system from the well
Swimming pool: for exclusive use, 16x8 m with diving board + 30 sq m covered with changing room, bathroom, shower and dining area with built-in table
Parking space: carport for 2 cars, 18x6 m
Layout:
Ground Floor: entrance from a large door onto a vast living room in the shape of a semicircle of about 100 m, built-in kitchen with pantry and laundry room, dining room with fireplace, bathroom with shower, hallway with wardrobe and bookcase, walk-in wardrobe, 2 bedrooms, bathroom; 2 small loggias to the right and left of the entrance, one of which is equipped with a BBQ; utility room with 2 boilers
Distance from services: a few minutes
Distance from main airports: Florence 80 km, Rome 237 km
Utilities:
Fixed telephone network: available
Internet: available
Heating: methane
Water: mains city supply + vein well
Electricity: active
Water waste: mains city network
The property is owned by a private individual
The location, for privacy, is approximate
All measurements cited are approximate
Energy Efficiency Rating: G
Apolloni & Blom RE carries out technical due diligence with the owner and a complete report on the urban planning and cadastral status of each property. The due diligence can be requested by clients who demonstrate considerable interest in the property.




















