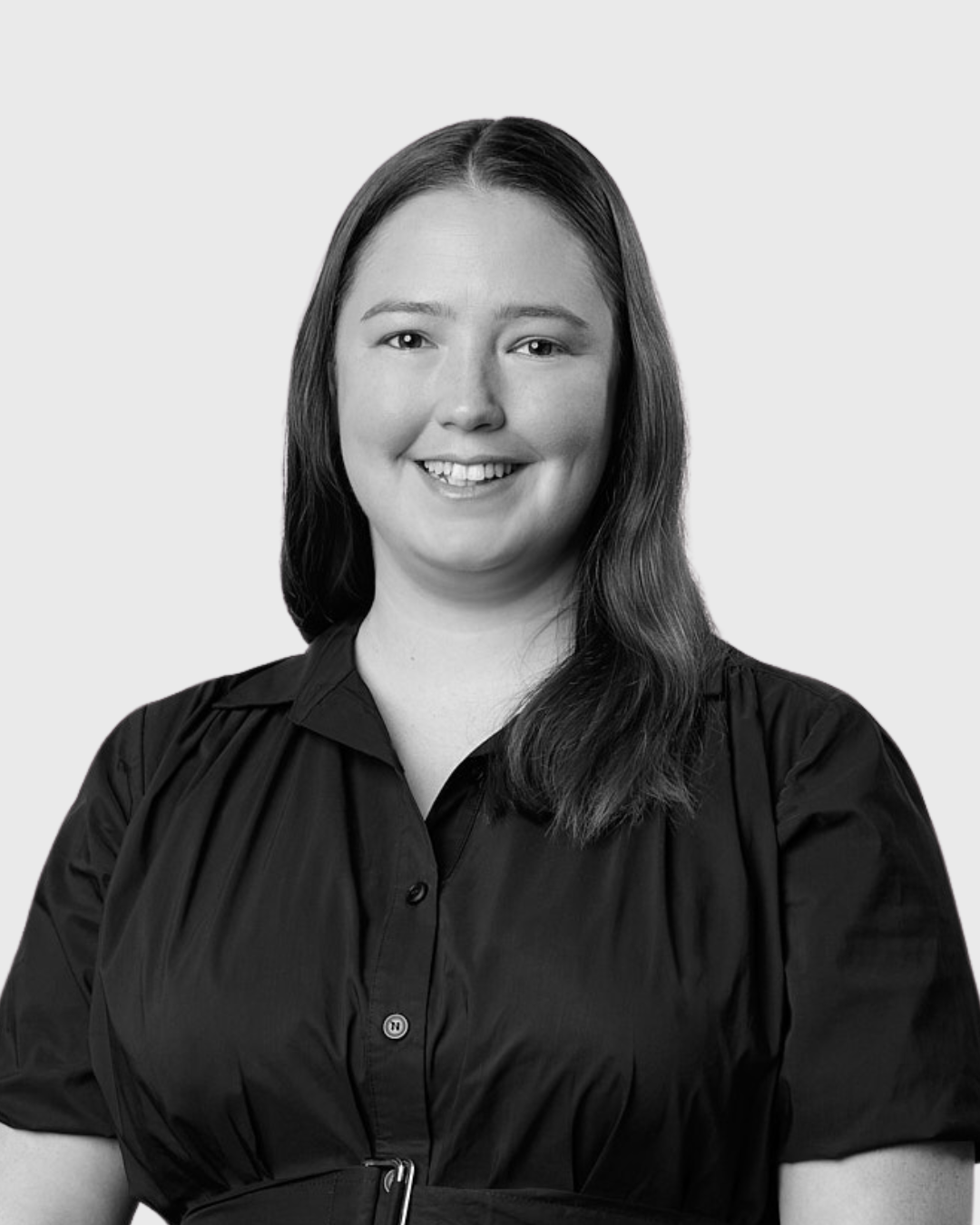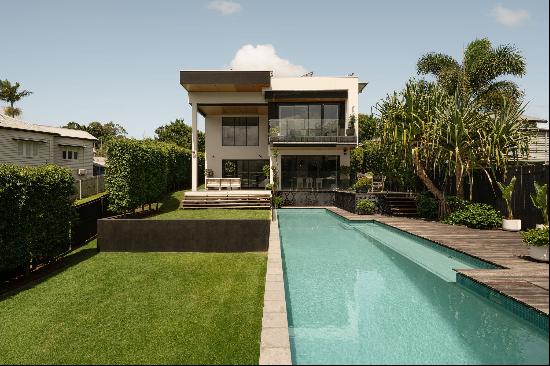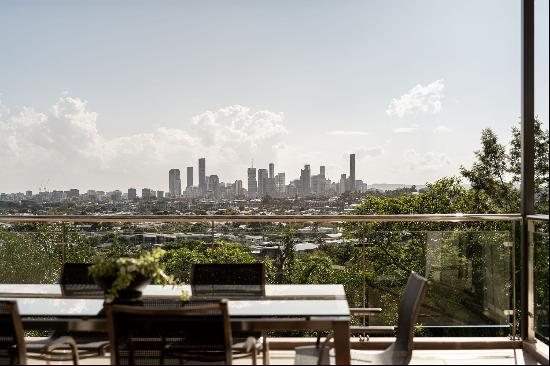出售, Price Upon Request
21 Oxford Street Nundah, 布里斯班, 昆士蘭, 澳大利亞
睡房 : 5
浴室 : 3
浴室(企缸) : 0
MLS#: N/A
樓盤簡介
Steeped in timeless sophistication, this stunning Queenslander-inspired residence is the ultimate family sanctuary. Beyond the flawlessly manicured gardens and striking façade, it effortlessly blends modern luxury with functionality. From the moment you step inside, warmth and elegance envelop you, as every detail has been thoughtfully curated for effortless living and entertaining. European oak herringbone floors, plantation shutters, and soaring ceilings set the tone, while every corner of the home exudes charm and practicality.
At the heart of the home, the gourmet kitchen features marble benchtops, premium Smeg appliances, and a butler's pantry with a wine fridge, perfectly positioned to overlook the expansive open plan living and dining areas. These flow seamlessly to the outdoor entertaining space, where a covered patio with a built-in BBQ, bar fridge, and dual retractable awnings is ideal for hosting gatherings or enjoying quiet family moments. Beyond, the sparkling 9m x 4.5m magnesium pool glistens alongside a lush flat yard, providing endless enjoyment for all ages. A versatile fifth bedroom or home office on the ground floor with private courtyard access, a stylish bathroom, and a functional laundry with ample storage complete the lower level.
Upstairs, the master suite is a private retreat featuring a large custom walk-in robe with LED lighting and a luxurious ensuite with dual rainfall showers, a freestanding bathtub overlooking city views, and a double vanity. A private balcony offers sweeping vistas of Brisbane's skyline, adding to the sense of indulgence. Three additional spacious bedrooms, each with built-in robes, share a well-appointed family bathroom with its own freestanding tub and dual vanities, while a second living area ensures everyone has a space to unwind. Every detail has been carefully considered, from the Regency gas fireplace in the living area to the fully zoned ducted air-conditioning and energy-efficient 11.1kW solar system.
Positioned on a north-facing 607sqm block with elevated city views, it's perfectly placed within walking distance to Boyd Park and the Kedron Brook Bikeway, and just moments from prestigious schools, vibrant local cafes, and major shopping hubs. Don't delay - inspect today!
Property Specifications:
• Stunning Queenslander-inspired residence on a north-facing 607sqm block with landscaped gardens and elevated city views
• Gourmet kitchen with marble benchtops, Smeg appliances, and a butler's pantry with Ilve wine fridge
• Expansive open plan living and dining areas flowing seamlessly to a covered patio with built-in BBQ, bar fridge, and dual retractable awnings
• Sparkling 9m x 4.5m magnesium pool with LED lighting, pool blanket, Dolphin Maytronics cleaner, and manual cleaning set
• Large flat grassed yard, and irrigation system on a timer
• Master suite with private balcony, city views, custom walk-in robe, and luxurious ensuite with freestanding tub
• Three additional upstairs bedrooms with built-in robes, family bathroom, and second living area
• Fifth bedroom or home office on the ground floor with French doors overlooking the private front garden
• Fully ducted Mitsubishi air-conditioning system with iZone app control, plus ceiling fans throughout
• Energy-efficient 11.1kW solar system with 3-phase power and Jinko hybrid inverter, ready for EV charging
• Oversized double garage with rear storage and remote-opening capability via app
• Automated security gates, video intercom, and fully fenced property for ultimate privacy and security
• Regency gas fireplace in the main living area and solid herringbone European oak flooring throughout
• Close to Boyd Park, Kedron Brook Bikeway, prestigious schools, local cafes, and major shopping hubs
更多
At the heart of the home, the gourmet kitchen features marble benchtops, premium Smeg appliances, and a butler's pantry with a wine fridge, perfectly positioned to overlook the expansive open plan living and dining areas. These flow seamlessly to the outdoor entertaining space, where a covered patio with a built-in BBQ, bar fridge, and dual retractable awnings is ideal for hosting gatherings or enjoying quiet family moments. Beyond, the sparkling 9m x 4.5m magnesium pool glistens alongside a lush flat yard, providing endless enjoyment for all ages. A versatile fifth bedroom or home office on the ground floor with private courtyard access, a stylish bathroom, and a functional laundry with ample storage complete the lower level.
Upstairs, the master suite is a private retreat featuring a large custom walk-in robe with LED lighting and a luxurious ensuite with dual rainfall showers, a freestanding bathtub overlooking city views, and a double vanity. A private balcony offers sweeping vistas of Brisbane's skyline, adding to the sense of indulgence. Three additional spacious bedrooms, each with built-in robes, share a well-appointed family bathroom with its own freestanding tub and dual vanities, while a second living area ensures everyone has a space to unwind. Every detail has been carefully considered, from the Regency gas fireplace in the living area to the fully zoned ducted air-conditioning and energy-efficient 11.1kW solar system.
Positioned on a north-facing 607sqm block with elevated city views, it's perfectly placed within walking distance to Boyd Park and the Kedron Brook Bikeway, and just moments from prestigious schools, vibrant local cafes, and major shopping hubs. Don't delay - inspect today!
Property Specifications:
• Stunning Queenslander-inspired residence on a north-facing 607sqm block with landscaped gardens and elevated city views
• Gourmet kitchen with marble benchtops, Smeg appliances, and a butler's pantry with Ilve wine fridge
• Expansive open plan living and dining areas flowing seamlessly to a covered patio with built-in BBQ, bar fridge, and dual retractable awnings
• Sparkling 9m x 4.5m magnesium pool with LED lighting, pool blanket, Dolphin Maytronics cleaner, and manual cleaning set
• Large flat grassed yard, and irrigation system on a timer
• Master suite with private balcony, city views, custom walk-in robe, and luxurious ensuite with freestanding tub
• Three additional upstairs bedrooms with built-in robes, family bathroom, and second living area
• Fifth bedroom or home office on the ground floor with French doors overlooking the private front garden
• Fully ducted Mitsubishi air-conditioning system with iZone app control, plus ceiling fans throughout
• Energy-efficient 11.1kW solar system with 3-phase power and Jinko hybrid inverter, ready for EV charging
• Oversized double garage with rear storage and remote-opening capability via app
• Automated security gates, video intercom, and fully fenced property for ultimate privacy and security
• Regency gas fireplace in the main living area and solid herringbone European oak flooring throughout
• Close to Boyd Park, Kedron Brook Bikeway, prestigious schools, local cafes, and major shopping hubs
位於澳大利亞,昆士蘭,布里斯班的“Timeless Queenslander Elegance with City Views and Family Living at its Finest”是一處布里斯班出售單獨家庭住宅,Price Upon Request。這個高端的布里斯班單獨家庭住宅共包括5間臥室和3間浴室。你也可以尋找更多布里斯班的豪宅、或是搜索布里斯班的出售豪宅。





















