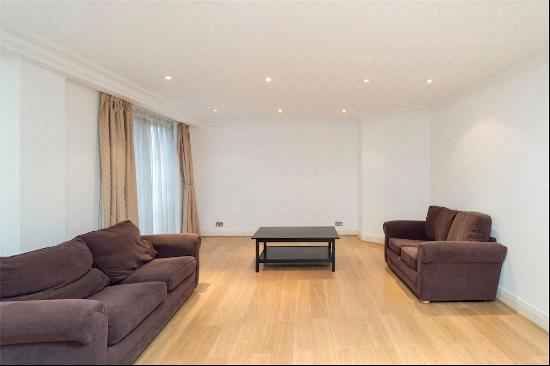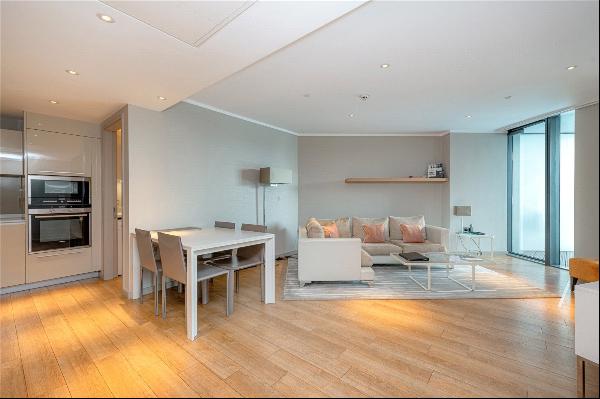出售, Guided Price: GBP 3,150,000
Wayneflete Tower Avenue, Esher, Surrey, KT10 8QG, 英國
樓盤類型 : 單獨家庭住宅
樓盤設計 : N/A
建築面積 : 4,034 ft² / 375 m²
佔地面積 : N/A
睡房 : 5
浴室 : 0
浴室(企缸) : 0
MLS#: N/A
樓盤簡介
Location
This exceptional home is located in the sought after private Esher Place Estate, just 0.4 miles from Esher Green and the High Street beyond which offers an array of boutiques, shops, restaurants, bars, the popular Everyman Cinema and Esher Theatre.
The Elmbridge area is popular with families as it offers an excellent range of both state and independent schools including Claremont Fan Court, Danes Hill, Reeds, Notre Dame and ACS; as well as Esher Church School and Esher College. Esher is an excellent commuter location with the mainline station at Esher (approximately 1.4 miles) providing a direct and regular service to London Waterloo from 23 minutes. Both the M25, A3 and Heathrow and Gatwick airports are located nearby.
Description
This interior designed exquisite family home has been meticulously renovated to a very high luxury standard, featuring state-of-the-art fixtures and fittings alongside stunning, light-filled living spaces. The original structure was built circa 1928 and was known as Lumen House.
You are welcomed into the spacious entrance hall with its high ceilings and stunning Italian marble flooring. There are ample storage/coat cupboards in Ebony Macassar wood on both sides of the entrance. To the right is the fabulous double aspect drawing room. To the front is a formal sitting area where an art deco gas fireplace with bespoke marble surround provides the perfect focal point. Extending further into the double lounge is the Orangery. This impressive space is flooded with an abundance of natural light with several floor to ceiling windows and a stunning roof lantern. Walnut flooring runs throughout while French doors open to a raised garden terrace. Across the hall is the dining room with an expansive front aspect window and bespoke bookcase running across the rear wall. The contemporary kitchen features a central marble island and a range of white gloss wall and base units, finished with Italian marble worktops. There are an abundance of Miele appliances including three ovens; a steam oven, microwave and regular oven, plus a triple hob with gas, induction and teppanyaki functions. The eat-in dining area enjoys natural light from bi-fold doors which open to the raised terrace providing picturesque views of the tropical inspired garden. Completing the ground floor is a guest WC.
On the lower ground floor is a superb media room with built-in media wall and shelving; a cosy space perfect for family film nights. There is also a further large reception room, currently used as an office, with bi-folding doors opening on to the garden terrace. A utility room with Miele washer and dryer and sink can be found between these two rooms along with a WC. In the garden at the lower terrace there is a large annex currently used as a studio. This room benefits from air conditioning and could alternatively be used as a fitness suite or playroom.
A stylish staircase with bespoke Art Deco balustrade leads up to the first floor which comprises three double bedrooms (one en suite) and a well-appointed family bathroom. Both bathrooms at this level are finished with an Italian marble and high end designer fittings. A door to the left leads to the impressive principal bedroom suite which spans two levels. On the lower level you have a modern fully marbled bathroom with twin basins, jacuzzi bath and separate walk-in shower and a dressing room with fitted wardrobes. The dressing room has been designed in such a way that it is easily converted to an extra bedroom with separate access from the principal bedroom if desired. Stairs take you up to the bedroom featuring a unique art deco electric fireplace, generous eaves storage and air-conditioning. Bifold doors open to a balcony providing spectacular views towards London and over the Sandown Park racecourse.
Externally to the rear there is a beautifully landscaped garden set over two levels. The top level benefits from a wonderful split-level white stone terrace adjacent to the house, perfect for al fresco dining and entertaining. Symmetrical pathways lead down either side of the lawned garden where an abundance of mature trees and shrubs provide a great level of privacy and tranquility.
On the lower level is a second lawn area and a large garden office/studio with bifold doors. This generous space benefits from heating and air conditioning and could be used as an office, bedroom or wellness studio. There is a space to the side for bike storage. A separate garden shed is perfect for storing garden equipment and tools.
To the front, the property is approached via a paved carriage driveway which provides ample parking for several cars.
更多
This exceptional home is located in the sought after private Esher Place Estate, just 0.4 miles from Esher Green and the High Street beyond which offers an array of boutiques, shops, restaurants, bars, the popular Everyman Cinema and Esher Theatre.
The Elmbridge area is popular with families as it offers an excellent range of both state and independent schools including Claremont Fan Court, Danes Hill, Reeds, Notre Dame and ACS; as well as Esher Church School and Esher College. Esher is an excellent commuter location with the mainline station at Esher (approximately 1.4 miles) providing a direct and regular service to London Waterloo from 23 minutes. Both the M25, A3 and Heathrow and Gatwick airports are located nearby.
Description
This interior designed exquisite family home has been meticulously renovated to a very high luxury standard, featuring state-of-the-art fixtures and fittings alongside stunning, light-filled living spaces. The original structure was built circa 1928 and was known as Lumen House.
You are welcomed into the spacious entrance hall with its high ceilings and stunning Italian marble flooring. There are ample storage/coat cupboards in Ebony Macassar wood on both sides of the entrance. To the right is the fabulous double aspect drawing room. To the front is a formal sitting area where an art deco gas fireplace with bespoke marble surround provides the perfect focal point. Extending further into the double lounge is the Orangery. This impressive space is flooded with an abundance of natural light with several floor to ceiling windows and a stunning roof lantern. Walnut flooring runs throughout while French doors open to a raised garden terrace. Across the hall is the dining room with an expansive front aspect window and bespoke bookcase running across the rear wall. The contemporary kitchen features a central marble island and a range of white gloss wall and base units, finished with Italian marble worktops. There are an abundance of Miele appliances including three ovens; a steam oven, microwave and regular oven, plus a triple hob with gas, induction and teppanyaki functions. The eat-in dining area enjoys natural light from bi-fold doors which open to the raised terrace providing picturesque views of the tropical inspired garden. Completing the ground floor is a guest WC.
On the lower ground floor is a superb media room with built-in media wall and shelving; a cosy space perfect for family film nights. There is also a further large reception room, currently used as an office, with bi-folding doors opening on to the garden terrace. A utility room with Miele washer and dryer and sink can be found between these two rooms along with a WC. In the garden at the lower terrace there is a large annex currently used as a studio. This room benefits from air conditioning and could alternatively be used as a fitness suite or playroom.
A stylish staircase with bespoke Art Deco balustrade leads up to the first floor which comprises three double bedrooms (one en suite) and a well-appointed family bathroom. Both bathrooms at this level are finished with an Italian marble and high end designer fittings. A door to the left leads to the impressive principal bedroom suite which spans two levels. On the lower level you have a modern fully marbled bathroom with twin basins, jacuzzi bath and separate walk-in shower and a dressing room with fitted wardrobes. The dressing room has been designed in such a way that it is easily converted to an extra bedroom with separate access from the principal bedroom if desired. Stairs take you up to the bedroom featuring a unique art deco electric fireplace, generous eaves storage and air-conditioning. Bifold doors open to a balcony providing spectacular views towards London and over the Sandown Park racecourse.
Externally to the rear there is a beautifully landscaped garden set over two levels. The top level benefits from a wonderful split-level white stone terrace adjacent to the house, perfect for al fresco dining and entertaining. Symmetrical pathways lead down either side of the lawned garden where an abundance of mature trees and shrubs provide a great level of privacy and tranquility.
On the lower level is a second lawn area and a large garden office/studio with bifold doors. This generous space benefits from heating and air conditioning and could be used as an office, bedroom or wellness studio. There is a space to the side for bike storage. A separate garden shed is perfect for storing garden equipment and tools.
To the front, the property is approached via a paved carriage driveway which provides ample parking for several cars.
位於英國的“Wayneflete Tower Avenue, Esher, Surrey, KT10 8QG”是一處4,034ft²英國出售單獨家庭住宅,Guided Price: GBP 3,150,000。這個高端的英國單獨家庭住宅共包括5間臥室和0間浴室。你也可以尋找更多英國的豪宅、或是搜索英國的出售豪宅。




















