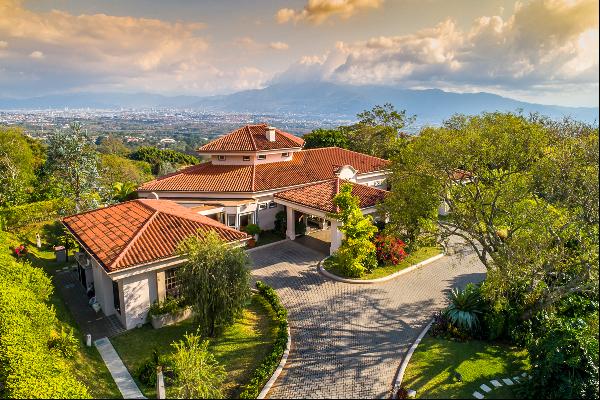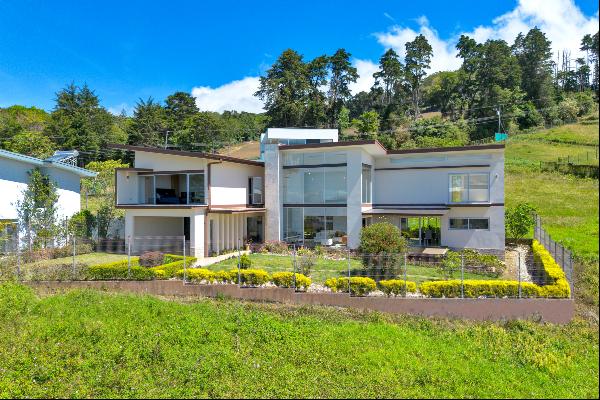出售, USD 869,500
Los Angeles, 埃雷迪亞, 哥斯達黎加
睡房 : 5
浴室 : 2
浴室(企缸) : 1
MLS#: N/A
樓盤簡介
Castle Heights Estate, also known as Casa Colibrí (hummingbird house), is an architectural masterpiece with a modern open-plan concept. It features high ceilings, a variety of wood types in the floors and beams, custom-made solid furniture, and a large, mature garden with fruit trees. The upper level offers stunning views over the central valley. The house covers 480m² on a plot of over 2900m² with tropical plants, trees, and grass. The property is enclosed by an iron fence with an electric gate and has security cameras on all sides.
Located in Residencial El Castillo, an exclusive neighborhood with a security guard at the entrance, the property is near El Castillo Country Club. It backs onto beautiful forests, rivers, waterfalls, and hills, creating a paradise for walkers, cyclists, hikers, and dog walkers. The town of San Rafael, with all necessary amenities like supermarkets and restaurants, is just 10 minutes away.
The house is situated at 5500 feet, offering a more temperate climate than the city center, with daytime temperatures typically ranging from 18 to 25 degrees Celsius. It’s a 35-minute drive to the city center and the international airport.
The architectural style combines contemporary and modern elements, maximizing the open-plan layout, solid woods, high ceilings, and abundant natural light. The main living area includes a lounge and dining area spread over two levels, separated by steps in Corteza Amarilla wood. The lounge features a chimney with a built-in wood burner and opens on both sides to connect the space with the garden and terrace, perfect for entertaining or enjoying the outdoors. The ceilings are 6.4 meters high with beautiful beams in solid laurel.
The home includes four bedrooms, plus an upper-level space that can serve as a fifth bedroom, office, art room, or relaxation area with city views. Currently, the upper floor is used as a recording studio but is fully flexible. The main entrance has a large pivot door leading to a hallway with a curved wall and access to the main living area. There are 2.5 bathrooms, one of which is an ensuite with a large Jacuzzi and a wet shower.
The generous kitchen offers views of the garden and features a central island with an induction hob. Other modern appliances include a large double American fridge, two ovens, a dishwasher, and a TV. The finishes are in quartz, and the cabinets are custom-made from cedar wood. The main hallway spans an impressive 52 feet and is finished in 18mm solid hardwood, called Frijolito, a wood native to Nicaragua. Off the hallway are four bedrooms, one of which is currently used as an office, and a bathroom with a marble countertop, wash basin, and a generous wet room.
The master bedroom is a standout feature, measuring 22 x 13 feet and featuring wooden beams in laurel, a large walk-in closet, and an ensuite bathroom with a Jacuzzi and wet room. Doors open from the bedroom onto the terrace, where hummingbirds frequently feed, and into the garden.
In addition, the house includes a maid’s room with a washing machine and cupboards, as well as a separate room for pumps, computers, garden tools, and bicycles. The parking area has recently been enclosed with a wall and can be further developed into a gym, additional bedroom, or maid’s living area with a small investment.
This sophisticated mountain home is for sale as the owner is relocating abroad. The property’s typical rates are $1,200 USD annually to the local town hall, $20 USD for water, and $220 USD for electricity monthly. The seller is also open to selling personal items, such as TVs, beds, and cabinets, by private agreement
更多
Located in Residencial El Castillo, an exclusive neighborhood with a security guard at the entrance, the property is near El Castillo Country Club. It backs onto beautiful forests, rivers, waterfalls, and hills, creating a paradise for walkers, cyclists, hikers, and dog walkers. The town of San Rafael, with all necessary amenities like supermarkets and restaurants, is just 10 minutes away.
The house is situated at 5500 feet, offering a more temperate climate than the city center, with daytime temperatures typically ranging from 18 to 25 degrees Celsius. It’s a 35-minute drive to the city center and the international airport.
The architectural style combines contemporary and modern elements, maximizing the open-plan layout, solid woods, high ceilings, and abundant natural light. The main living area includes a lounge and dining area spread over two levels, separated by steps in Corteza Amarilla wood. The lounge features a chimney with a built-in wood burner and opens on both sides to connect the space with the garden and terrace, perfect for entertaining or enjoying the outdoors. The ceilings are 6.4 meters high with beautiful beams in solid laurel.
The home includes four bedrooms, plus an upper-level space that can serve as a fifth bedroom, office, art room, or relaxation area with city views. Currently, the upper floor is used as a recording studio but is fully flexible. The main entrance has a large pivot door leading to a hallway with a curved wall and access to the main living area. There are 2.5 bathrooms, one of which is an ensuite with a large Jacuzzi and a wet shower.
The generous kitchen offers views of the garden and features a central island with an induction hob. Other modern appliances include a large double American fridge, two ovens, a dishwasher, and a TV. The finishes are in quartz, and the cabinets are custom-made from cedar wood. The main hallway spans an impressive 52 feet and is finished in 18mm solid hardwood, called Frijolito, a wood native to Nicaragua. Off the hallway are four bedrooms, one of which is currently used as an office, and a bathroom with a marble countertop, wash basin, and a generous wet room.
The master bedroom is a standout feature, measuring 22 x 13 feet and featuring wooden beams in laurel, a large walk-in closet, and an ensuite bathroom with a Jacuzzi and wet room. Doors open from the bedroom onto the terrace, where hummingbirds frequently feed, and into the garden.
In addition, the house includes a maid’s room with a washing machine and cupboards, as well as a separate room for pumps, computers, garden tools, and bicycles. The parking area has recently been enclosed with a wall and can be further developed into a gym, additional bedroom, or maid’s living area with a small investment.
This sophisticated mountain home is for sale as the owner is relocating abroad. The property’s typical rates are $1,200 USD annually to the local town hall, $20 USD for water, and $220 USD for electricity monthly. The seller is also open to selling personal items, such as TVs, beds, and cabinets, by private agreement
位於哥斯達黎加,埃雷迪亞的“Castle Heights Estate”是一處5,166ft²埃雷迪亞出售單獨家庭住宅,USD 869,500。這個高端的埃雷迪亞單獨家庭住宅共包括5間臥室和2間浴室。你也可以尋找更多埃雷迪亞的豪宅、或是搜索埃雷迪亞的出售豪宅。




















