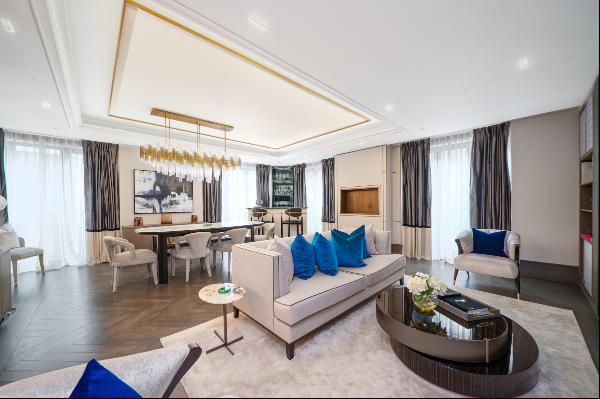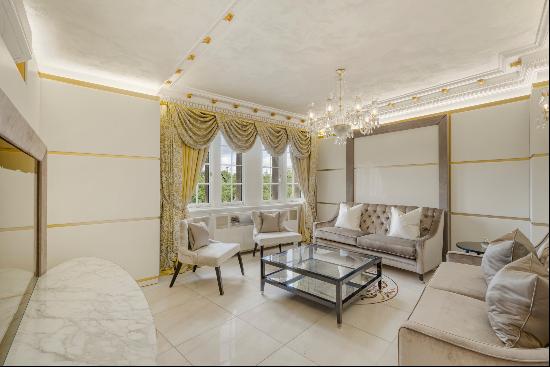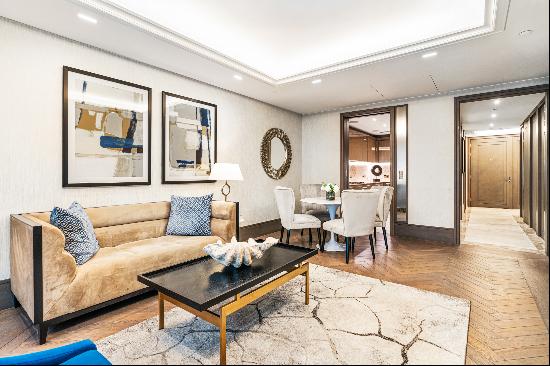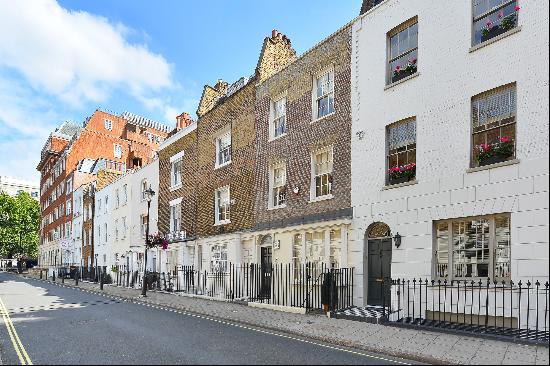出售, Guided Price: GBP 1,950,000
Pains Hill, Oxted, Surrey, RH8 0RF, 英國
樓盤類型 : 公寓
樓盤設計 : N/A
建築面積 : 4,061 ft² / 377 m²
佔地面積 : N/A
睡房 : 5
浴室 : 0
浴室(企缸) : 0
MLS#: N/A
樓盤簡介
Location
Shopping: Oxted (1.5 mile), Sevenoaks (9.1 miles), Bluewater (22.6 miles).
Rail Services: Hurst Green (1.5 miles) & Oxted (2.1 mile) to Victoria and London Bridge. Thames Link trains to Blackfriars, Farringdon & London St Pancras International.
State Schools: Oxted.
Private Schools: Hazelwood mixed preparatory school in Limpsfield Chart. Radnor House in Sundridge. The Public Schools at Sevenoaks, Tonbridge and Caterham. Independent girls secondary schools in Woldingham and Sevenoaks.
Leisure Facilities: National Trust Limpsfield Common (1.2 miles). Leisure pool complex in Oxted Limpsfield Tennis and Squash Club. Public and private golf courses including Tandridge Golf Club, Limpsfield Chart and Westerham.
All distances are approximate.
Description
Situated within wonderful, landscaped gardens and with glorious south-westerly views, West Uplands is a substantial portion of an impressive Edwardian property, offered with no onward chain and located in a tucked away, semi-rural spot. Believed to date from 1910 with later additions, the property has been the subject of meticulous refurbishment by the current owners, seamlessly blending Arts and Crafts features with modern embellishments. Salient points include a Stoneham kitchen, luxurious bathrooms with underfloor heating, oak doors, staircase and wall panelling, attractive fireplaces and high ceilings. The well-proportioned and beautifully presented accommodation totals over 4,000 sq ft, and is arranged over three floors with five double bedrooms and two reception rooms, together with a temperature controlled wine cellar and ample garaging. Also of note is the property’s excellent proximity to Hurst Green station and Oxted town, which offers well regarded schools, mainline station, an Everyman Cinema and an excellent range of shops, restaurants and bars.
The principal reception rooms provide superb areas for entertaining and family living, with southerly views over the rear garden. A spacious sitting room features a fireplace inset with a wood burning stove and flanked by fitted storage units and an adjacent dining room with bi-fold doors to the rear terrace. A study has access to the rear terrace and a fireplace with an attractive Delft tile surround.
The superb, double aspect kitchen/breakfast room is open to the dining room and is designed by Stonehams, with a comprehensive range of contemporary cabinetry, matching island, quartz countertops, integral appliances and a Quooker tap. Access to the double garage.
From the entrance hall, a staircase leads to the lower ground floor which provides extensive storage and a wine cellar.
Arranged over the first floor is the principal suite comprising a spacious bedroom with fitted wardrobes, a balcony and a stylish en suite bathroom.
There are three further bedrooms, two with access to a balcony, one currently utilised as a gym and all with en suite facilities, together with a laundry room.
A staircase rises to the second floor and a fifth bedroom with loft access and a skylight.
The property is set back from the road and approached via a curved driveway which provides parking and leads to the integral double garage and detached double garage. Shaped beds planted with mature shrubs and specimen trees to the boundaries.
The landscaped rear garden has a south-westerly aspect and forms a lovely backdrop, with a paved terrace spanning the rear of the property, ideal for al fresco entertaining. A set of steps run adjacent to several tiered areas of manicured lawn, interspersed with well-stocked borders and incorporating an attractive knot garden. On from here is a level area of lawn, enclosed by a wide variety of evergreen and deciduous trees and established shrubs, creating a high degree of privacy. Also within the garden is a gazebo, shed and woodstore.
In total, the plot amounts to about 0.95 of an acre.
Directions
From the M25 junction 6, head east on the A25 towards Oxted and Westerham. After approx. four miles continue over the junction at the Limpsfield traffic lights, then first right on to Kent Hatch Road, B269. Take the second right on to Brick Kiln Lane, which becomes Pains Hill. After a few hundred yards, take the right-hand spur/no through road and West Uplands is on the left.
更多
Shopping: Oxted (1.5 mile), Sevenoaks (9.1 miles), Bluewater (22.6 miles).
Rail Services: Hurst Green (1.5 miles) & Oxted (2.1 mile) to Victoria and London Bridge. Thames Link trains to Blackfriars, Farringdon & London St Pancras International.
State Schools: Oxted.
Private Schools: Hazelwood mixed preparatory school in Limpsfield Chart. Radnor House in Sundridge. The Public Schools at Sevenoaks, Tonbridge and Caterham. Independent girls secondary schools in Woldingham and Sevenoaks.
Leisure Facilities: National Trust Limpsfield Common (1.2 miles). Leisure pool complex in Oxted Limpsfield Tennis and Squash Club. Public and private golf courses including Tandridge Golf Club, Limpsfield Chart and Westerham.
All distances are approximate.
Description
Situated within wonderful, landscaped gardens and with glorious south-westerly views, West Uplands is a substantial portion of an impressive Edwardian property, offered with no onward chain and located in a tucked away, semi-rural spot. Believed to date from 1910 with later additions, the property has been the subject of meticulous refurbishment by the current owners, seamlessly blending Arts and Crafts features with modern embellishments. Salient points include a Stoneham kitchen, luxurious bathrooms with underfloor heating, oak doors, staircase and wall panelling, attractive fireplaces and high ceilings. The well-proportioned and beautifully presented accommodation totals over 4,000 sq ft, and is arranged over three floors with five double bedrooms and two reception rooms, together with a temperature controlled wine cellar and ample garaging. Also of note is the property’s excellent proximity to Hurst Green station and Oxted town, which offers well regarded schools, mainline station, an Everyman Cinema and an excellent range of shops, restaurants and bars.
The principal reception rooms provide superb areas for entertaining and family living, with southerly views over the rear garden. A spacious sitting room features a fireplace inset with a wood burning stove and flanked by fitted storage units and an adjacent dining room with bi-fold doors to the rear terrace. A study has access to the rear terrace and a fireplace with an attractive Delft tile surround.
The superb, double aspect kitchen/breakfast room is open to the dining room and is designed by Stonehams, with a comprehensive range of contemporary cabinetry, matching island, quartz countertops, integral appliances and a Quooker tap. Access to the double garage.
From the entrance hall, a staircase leads to the lower ground floor which provides extensive storage and a wine cellar.
Arranged over the first floor is the principal suite comprising a spacious bedroom with fitted wardrobes, a balcony and a stylish en suite bathroom.
There are three further bedrooms, two with access to a balcony, one currently utilised as a gym and all with en suite facilities, together with a laundry room.
A staircase rises to the second floor and a fifth bedroom with loft access and a skylight.
The property is set back from the road and approached via a curved driveway which provides parking and leads to the integral double garage and detached double garage. Shaped beds planted with mature shrubs and specimen trees to the boundaries.
The landscaped rear garden has a south-westerly aspect and forms a lovely backdrop, with a paved terrace spanning the rear of the property, ideal for al fresco entertaining. A set of steps run adjacent to several tiered areas of manicured lawn, interspersed with well-stocked borders and incorporating an attractive knot garden. On from here is a level area of lawn, enclosed by a wide variety of evergreen and deciduous trees and established shrubs, creating a high degree of privacy. Also within the garden is a gazebo, shed and woodstore.
In total, the plot amounts to about 0.95 of an acre.
Directions
From the M25 junction 6, head east on the A25 towards Oxted and Westerham. After approx. four miles continue over the junction at the Limpsfield traffic lights, then first right on to Kent Hatch Road, B269. Take the second right on to Brick Kiln Lane, which becomes Pains Hill. After a few hundred yards, take the right-hand spur/no through road and West Uplands is on the left.
位於英國的“Pains Hill, Oxted, Surrey, RH8 0RF”是一處4,061ft²英國出售公寓,Guided Price: GBP 1,950,000。這個高端的英國公寓共包括5間臥室和0間浴室。你也可以尋找更多英國的豪宅、或是搜索英國的出售豪宅。




















