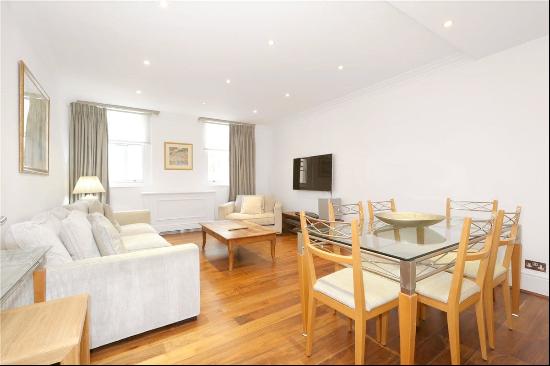Parkfields, Putney, London, SW15 6NH (只供參考)
出售, Guided Price: GBP 2,995,000
(只供參考)
Parkfields, Putney, London, SW15 6NH, 倫敦, 英格蘭, 英國
樓盤類型 : 公寓
樓盤設計 : N/A
建築面積 : 3,338 ft² / 310 m²
佔地面積 : N/A
睡房 : 5
浴室 : 0
浴室(企缸) : 0
MLS#: N/A
樓盤簡介
Location
Parkfields is one of West Putney’s oldest and most desirable residential roads, comprising attractive period properties and running one way, down to the Upper Richmond Road from Howard’s Lane. It is conveniently located for transport links from Putney Mainline Station (Waterloo) in Putney High Street, along with the excellent local shops and restaurants. At the bottom of the road is Gerhold convenience store and Tried and True coffee shop, plus the Arab Boy Pub. A little further along the Upper Richmond Road is East Putney underground (District Line). There are plenty of schools, both state, Church and private accessible in the area.
Description
This stunning house has been meticulously renovated to an exacting standard, with flair and imagination. The Farrow and Ball colour scheme brings out the period charm of the property and there are plenty of original features. The elegant double reception room on the ground floor has particularly high ceilings, a beautiful fireplace and dual aspect to the front and also the rear, over the garden. There is a study (dog not included!) to the front plus integral access to the garage, which incorporates a utility room and access out to the garden.
On the lower ground level is a fabulous kitchen / breakfast / family room, with De Vol Shaker style wooden units and Italian Carrara marble worktops arranged to the front of the property and to the rear is a large dining area and space in which to relax and there is a lovely fireplace. There is access via French doors to a patio area with steps up to the main garden. To the front is a TV / playroom.
The principal bedroom is on the first floor and has a walk-in dressing room and a sumptuous en suite bathroom with Le Froy Brooks fittings. There is a further double bedroom with an en suite shower room on this level.
On the second floor, which is ideal for children, are three further bedrooms, one of which has a mezzanine play area and an en suite shower room. All the bedrooms have built in cupboards and there is also a family bathroom on this floor.
The delightful, secluded, walled garden is accessible from the ground floor level and also the kitchen on the lower ground. It is ideal for al fresco dining, with a terrace area and an expanse of Easigrass and surrounding planted borders.
更多
Parkfields is one of West Putney’s oldest and most desirable residential roads, comprising attractive period properties and running one way, down to the Upper Richmond Road from Howard’s Lane. It is conveniently located for transport links from Putney Mainline Station (Waterloo) in Putney High Street, along with the excellent local shops and restaurants. At the bottom of the road is Gerhold convenience store and Tried and True coffee shop, plus the Arab Boy Pub. A little further along the Upper Richmond Road is East Putney underground (District Line). There are plenty of schools, both state, Church and private accessible in the area.
Description
This stunning house has been meticulously renovated to an exacting standard, with flair and imagination. The Farrow and Ball colour scheme brings out the period charm of the property and there are plenty of original features. The elegant double reception room on the ground floor has particularly high ceilings, a beautiful fireplace and dual aspect to the front and also the rear, over the garden. There is a study (dog not included!) to the front plus integral access to the garage, which incorporates a utility room and access out to the garden.
On the lower ground level is a fabulous kitchen / breakfast / family room, with De Vol Shaker style wooden units and Italian Carrara marble worktops arranged to the front of the property and to the rear is a large dining area and space in which to relax and there is a lovely fireplace. There is access via French doors to a patio area with steps up to the main garden. To the front is a TV / playroom.
The principal bedroom is on the first floor and has a walk-in dressing room and a sumptuous en suite bathroom with Le Froy Brooks fittings. There is a further double bedroom with an en suite shower room on this level.
On the second floor, which is ideal for children, are three further bedrooms, one of which has a mezzanine play area and an en suite shower room. All the bedrooms have built in cupboards and there is also a family bathroom on this floor.
The delightful, secluded, walled garden is accessible from the ground floor level and also the kitchen on the lower ground. It is ideal for al fresco dining, with a terrace area and an expanse of Easigrass and surrounding planted borders.






