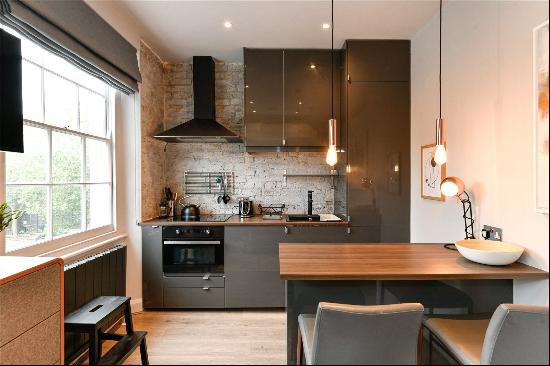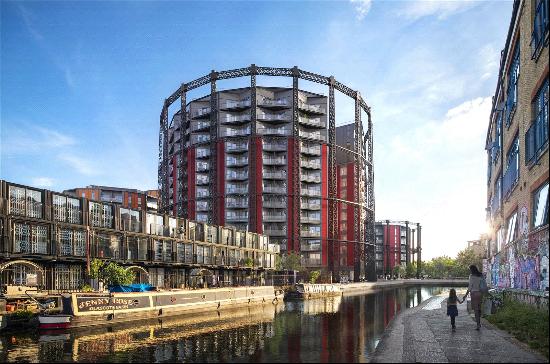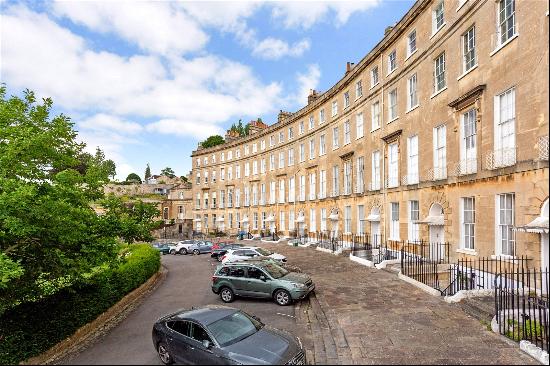出售, Offers Over: GBP 995,000
11 Carnegie Crescent, Aberdeen, AB15 4AH, 英國
樓盤類型 : 單獨家庭住宅
樓盤設計 : N/A
建築面積 : 6,394 ft² / 594 m²
佔地面積 : N/A
睡房 : 3
浴室 : 0
浴室(企缸) : 0
MLS#: N/A
樓盤簡介
Location
Carnegie Crescent lies west of Aberdeen city centre in a quiet residential neighbourhood. The wide tree-lined street is home to a range of fine detached properties.
Aberdeen is home to two universities: Aberdeen University and Robert Gordon University. Cultural facilities include a recently extended and refurbished art gallery, the Maritime Museum, a concert hall, theatre and P & J Live. Aberdeen Beach can be found a short distance from Aberdeen city centre and the area is also where Pittodrie Stadium is located, which is home to Aberdeen Football Club, affectionally known as The Dons. The new AWPR bypass ensures easy access to the north and south of the city. Aberdeen International Airport is 6 miles away and there is a mainline east coast train service with frequent journeys to London King's Cross and rail links further north to Inverness and south to Gleneagles and Edinburgh. Private schools include Robert Gordon's College, Albyn School, St Margaret's (girls) and the International School of Aberdeen (2 miles). Gordonstoun (70 miles) is a co-educational private school for boarding and day pupils for children between the ages of 8 & 18.
Aberdeenshire is one of Scotland's largest and most diverse counties and extends from the North Sea coastline inland to the Cairngorm mountains which rise majestically to the west. Rich in historic castles and boasting fertile farmland, the Aberdeenshire area is renowned for producing the malting barley which supplies the many whisky distilleries in the region.
Deeside, through which the River Dee flows, attracts visitors from far and wide. Balmoral Castle has been the Scottish home of the Royal Family since it was purchased for Queen Victoria by Prince Albert in 1852. There is a wealth of sport on offer for which Scotland is famed: salmon fishing on the rivers Dee, Don and Deveron, pheasant and partridge shooting on many of the low ground estates, red and roe deer stalking and the opportunity for grouse on the rolling heath hills. The area boasts numerous golf courses. To the east lie Royal Aberdeen and Trump International, both well regarded links courses.
The Cairngorms National Park known as a stronghold for many rare and endangered species of flora and fauna is situated some 53 miles to the west of the property and offers a wide range of outdoor activities including hill walking, skiing, mountain biking and wildlife spotting. The steeper mountains at The Lecht (49 miles), Glenshee (60 miles) and Aviemore (91 miles) offer skiing when winter conditions are suitable and endless walking challenges throughout the year.*
*All distances are approximate.
Description
11 Carnegie Crescent was built in 2013 on an ideal slightly sloping corner site to an exceptionally high standard. Spanning three floors including a superb garden level to take advantage of the slope, there is a lift servicing all levels. The property is characterised by a wonderful theme of bringing the outdoors in, with an abundance of patio doors with garden, terrace and courtyard access. An outstanding specification includes limed oak timber finishes to internal doors, skirting boards and door facings. Centre stage is the stunning sweeping staircase manufactured by long-established firm, Sturrocks Joinery. To enhance the contemporary look, furniture pieces were crafted by Lawrence McIntosh in Edinburgh. Luxury sanitaryware was supplied and fitted by Laings of Inverurie. Focal points are the fireplaces in the reception hallway, sitting room and lounge, featuring limestone mantelpieces and hearths. The exquisite, bespoke dining kitchen was designed and made by Aberdeenshire firm, Datum 2. Appliance brands include Fisher and Paykel, Miele, Quooker and Neff.
This superb home begins with the extra wide vestibule opening into the reception hallway with cloakroom. Patio doors open onto the terrace which is a delightful alfresco spot. The reception and circulation space is superb. French doors open into the elegant sitting room with lovely corner turret window, while the rear lounge is informal and cosy and has a Juliet style balcony, it could also become a further bedroom. Sleek hand-crafted furniture conceals an extensive drinks cabinet and storage space. A guest bedroom with en suite shower room completes the ground floor. A statement piece is the sweeping staircase which accesses all floors. The garden level provides a very stylish, contemporary, open plan space. A striking island divides the dining kitchen from a sitting area and opposite is the dining room leading to the lounge. In addition to the showpiece kitchen is a prepping kitchen and for everyday domestic tasks there is a utility room. Spacious is the integral garage with a workshop and boot room. An extensive home office leads into the garden room with outside access. The first floor level has a fantastic principal bedroom suite with identical en suite shower rooms with wet room style showers and two separate dressing rooms. A corridor leads to Bedroom three with an adjacent bathroom and could be closed off further if more privacy was required.
Outer boundaries are enclosed by pointed stone walls and concrete block walls. A front tarmacadam driveway provides turning and parking for numerous vehicles. A charming enclosed and landscaped courtyard is finished in composite decking and artificial grass for low maintenance. The rear terrace opening from the main ground floor of the house is the perfect spot for alfresco entertaining and relaxation. This garden area is enclosed by contemporary glazed panels.
Garage:
Integral double car garage.
更多
Carnegie Crescent lies west of Aberdeen city centre in a quiet residential neighbourhood. The wide tree-lined street is home to a range of fine detached properties.
Aberdeen is home to two universities: Aberdeen University and Robert Gordon University. Cultural facilities include a recently extended and refurbished art gallery, the Maritime Museum, a concert hall, theatre and P & J Live. Aberdeen Beach can be found a short distance from Aberdeen city centre and the area is also where Pittodrie Stadium is located, which is home to Aberdeen Football Club, affectionally known as The Dons. The new AWPR bypass ensures easy access to the north and south of the city. Aberdeen International Airport is 6 miles away and there is a mainline east coast train service with frequent journeys to London King's Cross and rail links further north to Inverness and south to Gleneagles and Edinburgh. Private schools include Robert Gordon's College, Albyn School, St Margaret's (girls) and the International School of Aberdeen (2 miles). Gordonstoun (70 miles) is a co-educational private school for boarding and day pupils for children between the ages of 8 & 18.
Aberdeenshire is one of Scotland's largest and most diverse counties and extends from the North Sea coastline inland to the Cairngorm mountains which rise majestically to the west. Rich in historic castles and boasting fertile farmland, the Aberdeenshire area is renowned for producing the malting barley which supplies the many whisky distilleries in the region.
Deeside, through which the River Dee flows, attracts visitors from far and wide. Balmoral Castle has been the Scottish home of the Royal Family since it was purchased for Queen Victoria by Prince Albert in 1852. There is a wealth of sport on offer for which Scotland is famed: salmon fishing on the rivers Dee, Don and Deveron, pheasant and partridge shooting on many of the low ground estates, red and roe deer stalking and the opportunity for grouse on the rolling heath hills. The area boasts numerous golf courses. To the east lie Royal Aberdeen and Trump International, both well regarded links courses.
The Cairngorms National Park known as a stronghold for many rare and endangered species of flora and fauna is situated some 53 miles to the west of the property and offers a wide range of outdoor activities including hill walking, skiing, mountain biking and wildlife spotting. The steeper mountains at The Lecht (49 miles), Glenshee (60 miles) and Aviemore (91 miles) offer skiing when winter conditions are suitable and endless walking challenges throughout the year.*
*All distances are approximate.
Description
11 Carnegie Crescent was built in 2013 on an ideal slightly sloping corner site to an exceptionally high standard. Spanning three floors including a superb garden level to take advantage of the slope, there is a lift servicing all levels. The property is characterised by a wonderful theme of bringing the outdoors in, with an abundance of patio doors with garden, terrace and courtyard access. An outstanding specification includes limed oak timber finishes to internal doors, skirting boards and door facings. Centre stage is the stunning sweeping staircase manufactured by long-established firm, Sturrocks Joinery. To enhance the contemporary look, furniture pieces were crafted by Lawrence McIntosh in Edinburgh. Luxury sanitaryware was supplied and fitted by Laings of Inverurie. Focal points are the fireplaces in the reception hallway, sitting room and lounge, featuring limestone mantelpieces and hearths. The exquisite, bespoke dining kitchen was designed and made by Aberdeenshire firm, Datum 2. Appliance brands include Fisher and Paykel, Miele, Quooker and Neff.
This superb home begins with the extra wide vestibule opening into the reception hallway with cloakroom. Patio doors open onto the terrace which is a delightful alfresco spot. The reception and circulation space is superb. French doors open into the elegant sitting room with lovely corner turret window, while the rear lounge is informal and cosy and has a Juliet style balcony, it could also become a further bedroom. Sleek hand-crafted furniture conceals an extensive drinks cabinet and storage space. A guest bedroom with en suite shower room completes the ground floor. A statement piece is the sweeping staircase which accesses all floors. The garden level provides a very stylish, contemporary, open plan space. A striking island divides the dining kitchen from a sitting area and opposite is the dining room leading to the lounge. In addition to the showpiece kitchen is a prepping kitchen and for everyday domestic tasks there is a utility room. Spacious is the integral garage with a workshop and boot room. An extensive home office leads into the garden room with outside access. The first floor level has a fantastic principal bedroom suite with identical en suite shower rooms with wet room style showers and two separate dressing rooms. A corridor leads to Bedroom three with an adjacent bathroom and could be closed off further if more privacy was required.
Outer boundaries are enclosed by pointed stone walls and concrete block walls. A front tarmacadam driveway provides turning and parking for numerous vehicles. A charming enclosed and landscaped courtyard is finished in composite decking and artificial grass for low maintenance. The rear terrace opening from the main ground floor of the house is the perfect spot for alfresco entertaining and relaxation. This garden area is enclosed by contemporary glazed panels.
Garage:
Integral double car garage.
位於英國的“11 Carnegie Crescent, Aberdeen, AB15 4AH”是一處6,394ft²英國出售單獨家庭住宅,Offers Over: GBP 995,000。這個高端的英國單獨家庭住宅共包括3間臥室和0間浴室。你也可以尋找更多英國的豪宅、或是搜索英國的出售豪宅。

















