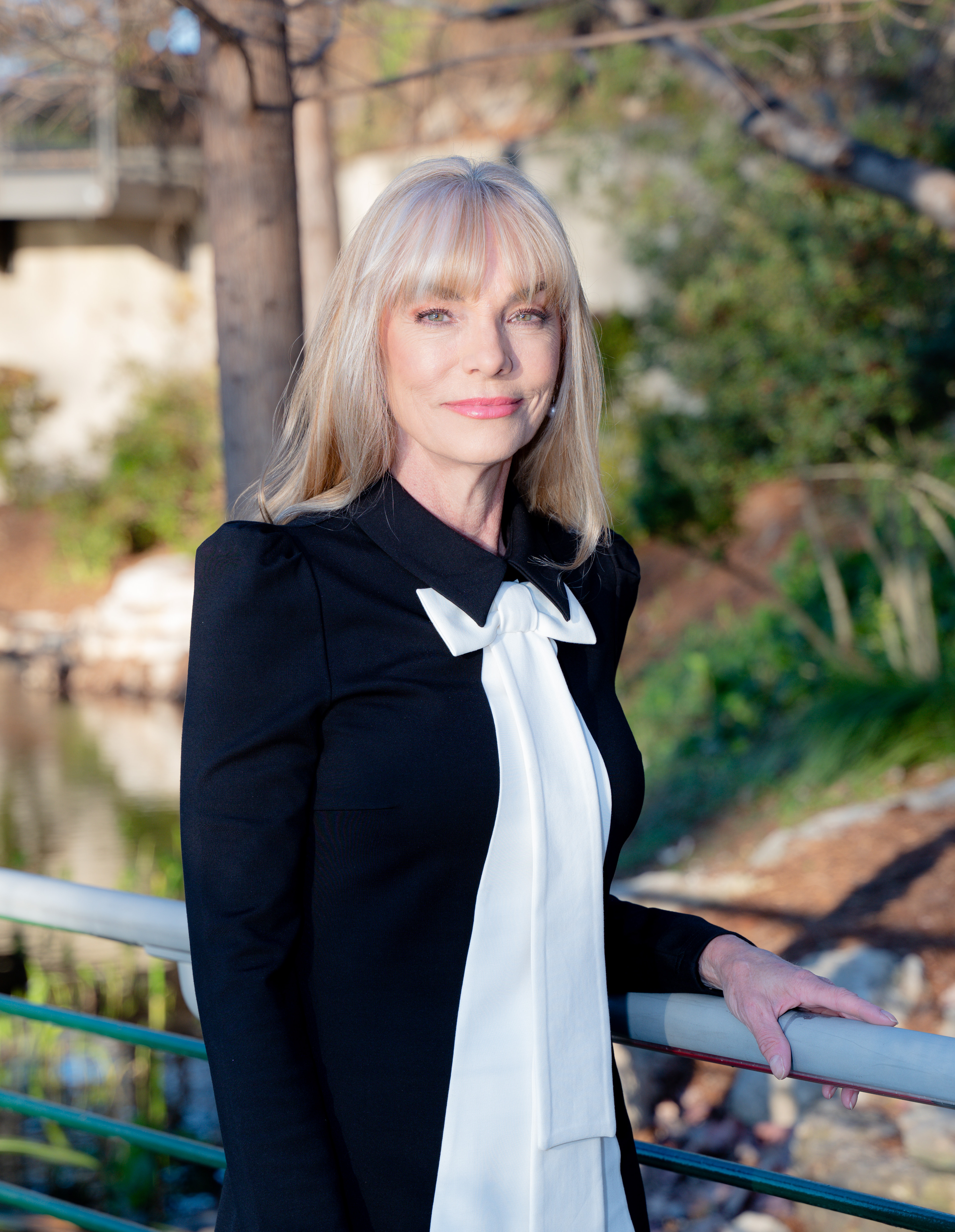出售, USD 289,900
8710 Timber Range, 聖安東尼奧, 得克薩斯, 美國
睡房 : 4
浴室 : 2
浴室(企缸) : 0
MLS#: 1833694
樓盤簡介
Single story home offering an open floorplan with seamless transitions between living, dining, flexible den and kitchen spaces. This home is highlighted by a 6 x 5 ft granite island, perfect for meal prep, casual dining, or hosting guests. Additionally, you will love the stainless-steel appliances, beverage fridge, 2 pantry areas plus custom cabinets (with built-in spice rack, and a discreet built-in trash area). Tile flooring throughout for ease of maintenance and perfect for those who suffer from allergies. Both bathrooms feature granite countertops, while the master bath boasts floor-to-ceiling tile and modern glass enclosure. Nice curb appeal with "Class 4," hail resistant metal roof and front courtyard area. Other extras include rear deck, sprinkler system, shed and pre-plumbing for water softener. The attached oversized garage features work/storage area built-in cabinets and opener. Amazing neighborhood amenities for family fun as well as access to city greenway trails, perfect for walking, biking, or exploring nature.
更多
位於美國,得克薩斯,聖安東尼奧的“Open Floorplan in Silver Creek ”是一處1,613ft²聖安東尼奧出售單獨家庭住宅,USD 289,900。這個高端的聖安東尼奧單獨家庭住宅共包括4間臥室和2間浴室。你也可以尋找更多聖安東尼奧的豪宅、或是搜索聖安東尼奧的出售豪宅。





















