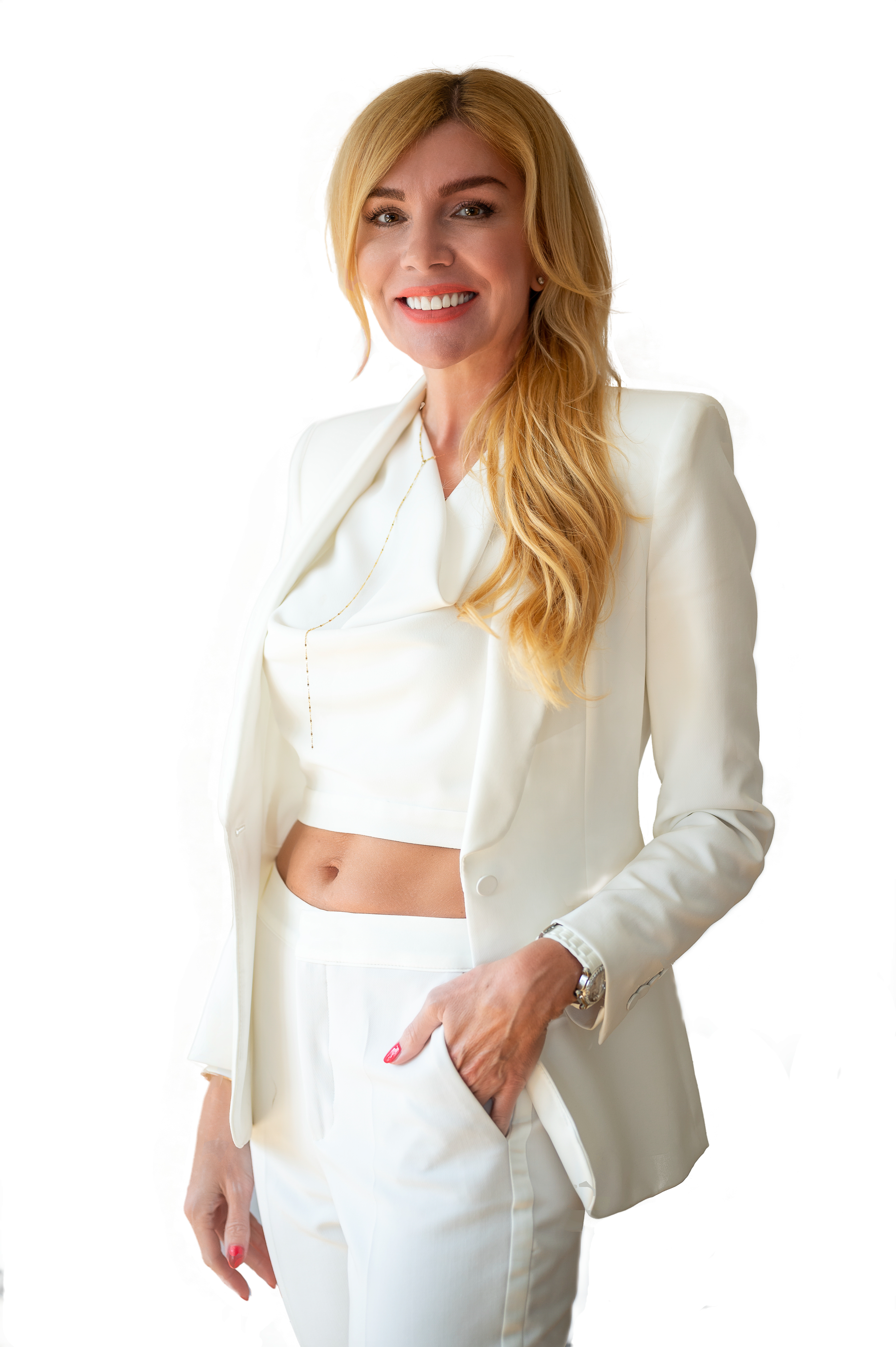出售, Price Upon Request
斯洛伐克
睡房 : 6
浴室 : 2
浴室(企缸) : 1
MLS#: 0342
樓盤簡介
Slovakia Sotheby’s International Realty presents a 7-room family house for sale, located in the tranquil neighborhood of Rača, Bratislava. This property, with a total usable area of 390 m², was completed in 2007 and is situated in a peaceful area near nature.
The house is divided into two floors. The ground floor features a thoughtfully designed layout focusing on comfort and social living. Upon entry, you are welcomed by a hall with ample storage space and a separate guest toilet. This level also includes a bedroom with an en-suite bathroom and a practical laundry room. The heart of the home is a spacious kitchen with a corner layout and a pantry, seamlessly connected to the dining area and a living room with a fireplace. The living space leads to a private SPA area featuring a covered swimming pool (6.6 x 3.6 m), a Finnish sauna, a shower, a toilet, and a versatile room that can serve as a gym, playroom, or guest bedroom.
The upper floor is designed as a private section for the owners. A gallery, perfect as a study or relaxation area, serves as the centerpiece. This floor includes three separate bedrooms offering stunning views of the surrounding nature, as well as a spacious, fully equipped bathroom. High ceilings and massive exotic wood parquet flooring enhance the sense of luxury.
The family house is designed with emphasis on comfort and functionality. Heating is provided by a gas boiler combined with underfloor heating on the ground floor and radiators upstairs. Additional features include a central vacuum system, a security alarm, and electric outdoor blinds on the windows.
Parking is accommodated by a garage for two cars with convenient "dry-shod" access to the house. The property also offers three additional outdoor parking spaces.
The garden, equipped with an automatic irrigation system, provides an ideal space for rest and relaxation. The generous plot ensures maximum privacy and offers ample space for outdoor activities.
更多
The house is divided into two floors. The ground floor features a thoughtfully designed layout focusing on comfort and social living. Upon entry, you are welcomed by a hall with ample storage space and a separate guest toilet. This level also includes a bedroom with an en-suite bathroom and a practical laundry room. The heart of the home is a spacious kitchen with a corner layout and a pantry, seamlessly connected to the dining area and a living room with a fireplace. The living space leads to a private SPA area featuring a covered swimming pool (6.6 x 3.6 m), a Finnish sauna, a shower, a toilet, and a versatile room that can serve as a gym, playroom, or guest bedroom.
The upper floor is designed as a private section for the owners. A gallery, perfect as a study or relaxation area, serves as the centerpiece. This floor includes three separate bedrooms offering stunning views of the surrounding nature, as well as a spacious, fully equipped bathroom. High ceilings and massive exotic wood parquet flooring enhance the sense of luxury.
The family house is designed with emphasis on comfort and functionality. Heating is provided by a gas boiler combined with underfloor heating on the ground floor and radiators upstairs. Additional features include a central vacuum system, a security alarm, and electric outdoor blinds on the windows.
Parking is accommodated by a garage for two cars with convenient "dry-shod" access to the house. The property also offers three additional outdoor parking spaces.
The garden, equipped with an automatic irrigation system, provides an ideal space for rest and relaxation. The generous plot ensures maximum privacy and offers ample space for outdoor activities.
位於斯洛伐克的“Family house with swimming pool, BA III – Raca, ID: 0342”是一處4,197ft²斯洛伐克出售單獨家庭住宅,Price Upon Request。這個高端的斯洛伐克單獨家庭住宅共包括6間臥室和2間浴室。你也可以尋找更多斯洛伐克的豪宅、或是搜索斯洛伐克的出售豪宅。





















